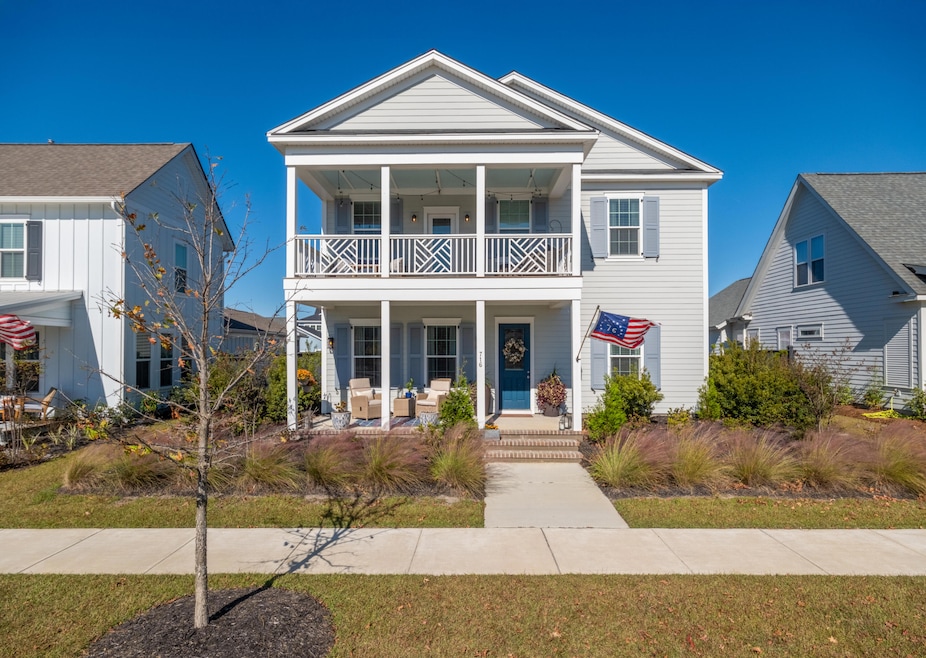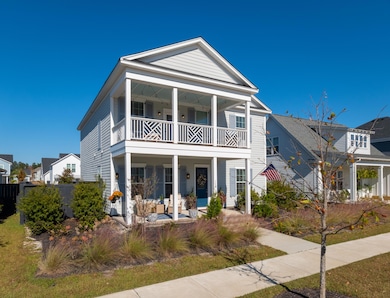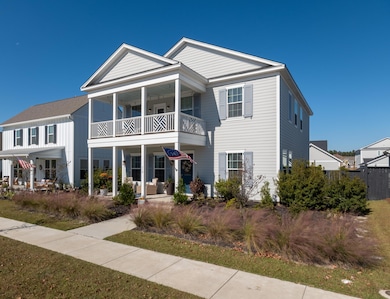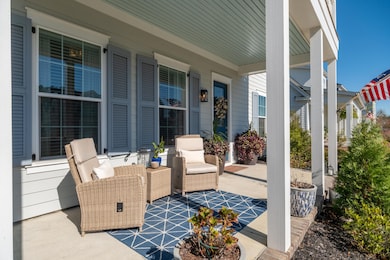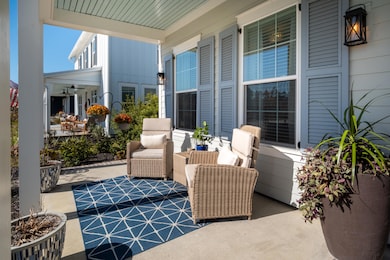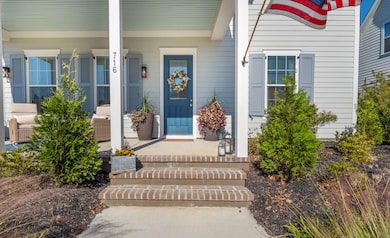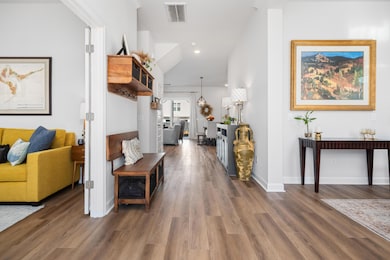716 Blueway Ave Summerville, SC 29486
Nexton NeighborhoodEstimated payment $4,327/month
Highlights
- Fitness Center
- Charleston Architecture
- High Ceiling
- Home Energy Rating Service (HERS) Rated Property
- Loft
- Community Pool
About This Home
Welcome to 716 Blueway Avenue, a stunning nearly new home perfectly situated in the highly sought-after community of Midtown Nexton. This thoughtfully designed 3-bedroom, 2.5-bath Charleston-style home exudes Southern charm with its inviting double front porches and beautifully manicured landscaping.Step inside to a spacious open-concept living area featuring a cozy fireplace and expansive sliding glass doors that fill the home with natural light. The gourmet eat-in kitchen is a true showstopper, complete with quartz countertops, a herringbone tile backsplash, a large center island, a gas cooktop, upgraded appliances, and a full butler's pantry for additional storage and prep space. A spacious dining room, dedicated office with French doors, and a half bath complete the main level.Upstairs, you'll find a large loft and bonus area offering endless potentialperfect for a media room or second living spacealong with three bedrooms, two full baths, and a well-placed laundry room. The primary suite is generously sized, offering a serene retreat with ample closet space and an ensuite bathroom featuring dual vanities, tile floors, quartz countertops, a full tile shower, and a soaking tub. Two additional bedrooms share a well-appointed full bath, and one bedroom enjoys direct access to the upper front porch balconyideal for morning coffee or sunset relaxation. Step outside to a large covered patio and private, fenced-in backyardperfect for entertaining, pets, or gardening. The detached two-car garage includes an overhead storage system for added functionality, along with an extended rear-entry driveway providing additional parking. Located in the heart of the vibrant, golf-cart-friendly Midtown Nexton community, you'll enjoy resort-style amenities including a community pool, tennis and pickleball courts, a fitness center, playgrounds, walking trails, and parks. With top-rated schools, a lively town center filled with dining, shopping, and medical facilities, and convenient access to I-26, this location offers an unparalleled blend of lifestyle and convenience.
Home Details
Home Type
- Single Family
Year Built
- Built in 2024
Lot Details
- 7,841 Sq Ft Lot
- Wood Fence
HOA Fees
- $71 Monthly HOA Fees
Parking
- 2 Car Garage
Home Design
- Charleston Architecture
- Slab Foundation
- Architectural Shingle Roof
- Cement Siding
Interior Spaces
- 2,740 Sq Ft Home
- 2-Story Property
- Smooth Ceilings
- High Ceiling
- Window Treatments
- Living Room with Fireplace
- Formal Dining Room
- Home Office
- Loft
- Laundry Room
Kitchen
- Eat-In Kitchen
- Butlers Pantry
- Built-In Electric Oven
- Gas Cooktop
- Microwave
- Dishwasher
- ENERGY STAR Qualified Appliances
- Kitchen Island
Flooring
- Carpet
- Luxury Vinyl Plank Tile
Bedrooms and Bathrooms
- 3 Bedrooms
- Walk-In Closet
- Soaking Tub
Eco-Friendly Details
- Home Energy Rating Service (HERS) Rated Property
Outdoor Features
- Balcony
- Covered Patio or Porch
Schools
- Nexton Elementary School
- Sangaree Middle School
- Cane Bay High School
Utilities
- Central Air
- Heating System Uses Natural Gas
- Tankless Water Heater
Community Details
Overview
- Nexton Subdivision
Recreation
- Tennis Courts
- Fitness Center
- Community Pool
- Park
- Dog Park
- Trails
Map
Home Values in the Area
Average Home Value in this Area
Property History
| Date | Event | Price | List to Sale | Price per Sq Ft | Prior Sale |
|---|---|---|---|---|---|
| 11/19/2025 11/19/25 | For Sale | $689,000 | +9.8% | $251 / Sq Ft | |
| 01/12/2024 01/12/24 | Sold | $627,550 | +0.3% | $229 / Sq Ft | View Prior Sale |
| 11/11/2023 11/11/23 | Pending | -- | -- | -- | |
| 09/30/2023 09/30/23 | Price Changed | $625,605 | +1.6% | $228 / Sq Ft | |
| 09/30/2023 09/30/23 | For Sale | $615,605 | -- | $225 / Sq Ft |
Source: CHS Regional MLS
MLS Number: 25030797
- 742 Blueway Ave
- 744 Blueway Ave
- 741 Blueway Ave
- 749 Blueway Ave
- 759 Blueway Ave
- 769 Blueway Ave
- 782 Blueway Ave
- 781 Blueway Ave
- The Madison Plan at Midtown at Nexton - The Piedmont Collection at Midtown Nexton
- 448 Ripple Park Dr
- 108 Jackson Pond Ct
- 215 Clearpath Dr
- 803 Smooth Stone Aly
- 226 Clearpath Dr
- 228 Clearpath Dr
- 230 Clearpath Dr
- 747 Blueway Ave
- 242 Clearpath Dr
- 430 Ripple Park Dr
- 244 Clearpath Dr
- 159 Pocket Bend Cir
- 313 Baritone Rd
- 610 Blueway Ave Unit Master Bedroom and Bath
- 102 True Blue Loop
- 201 Denham St
- 215 Witherspoon St
- 319 Archar St
- 134 Bloomsbury St
- 132 Bloomsbury St
- 130 Bloomsbury St
- 128 Bloomsbury St
- 131 Bloomsbury St
- 129 Bloomsbury St
- 127 Bloomsbury St
- 1105 Sunset Crest Ln
- 146 Winding Branch Dr
- 267 Grand Cypress Rd
- 115 Winding Branch Dr
- 5101 Ln
- 4000 Long Pond Ln
