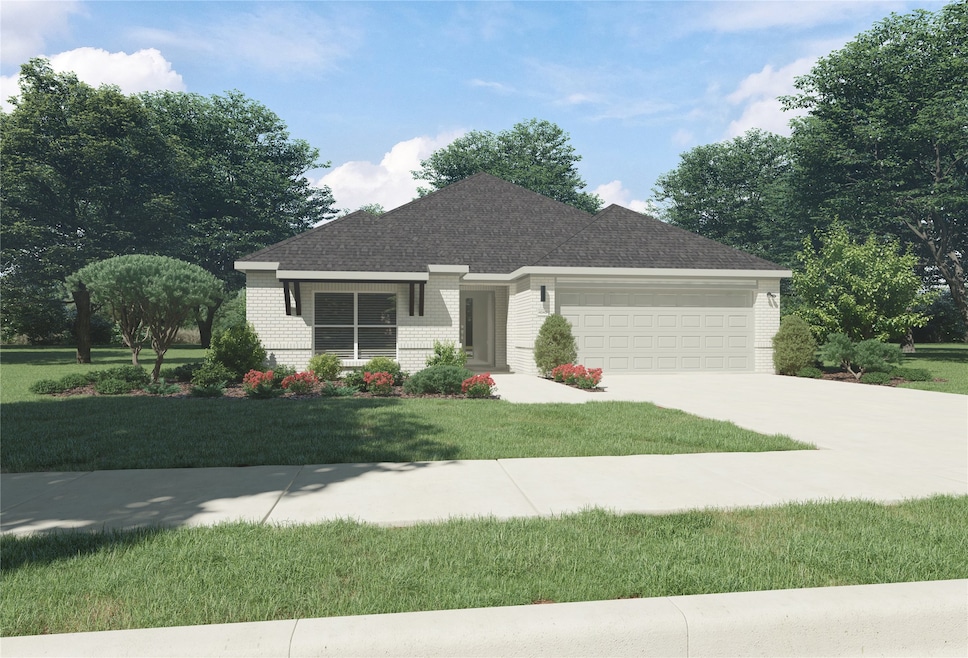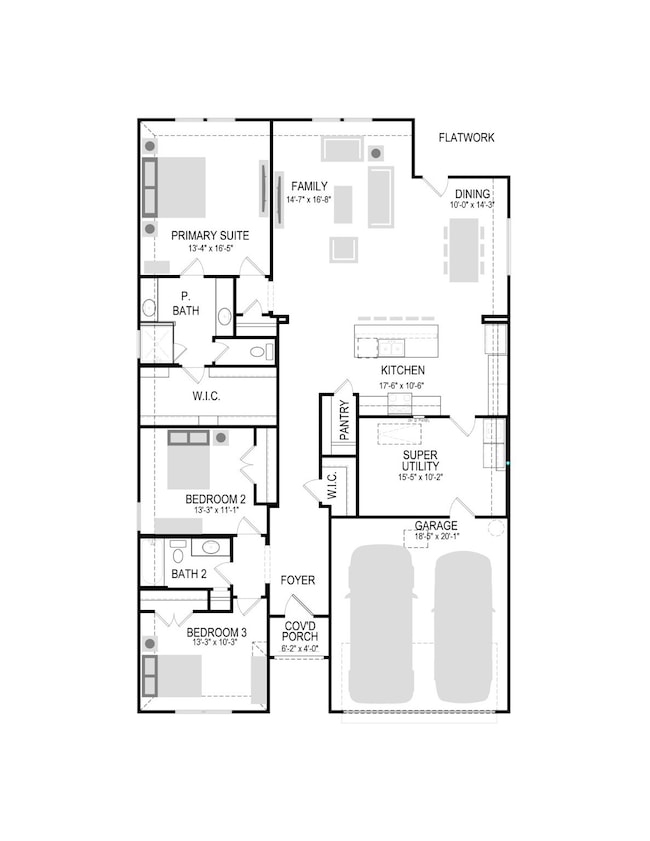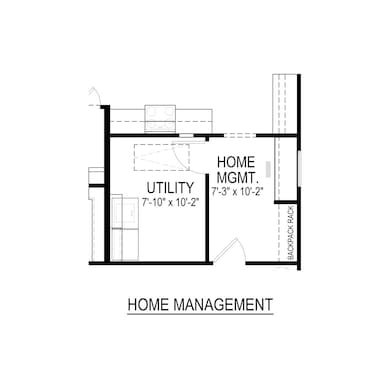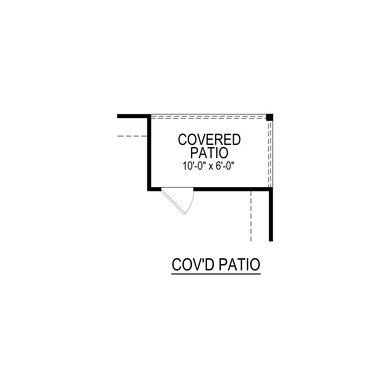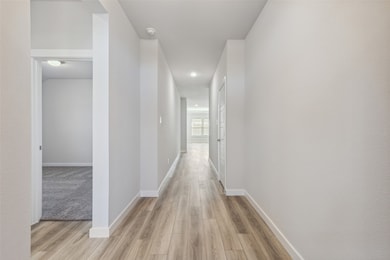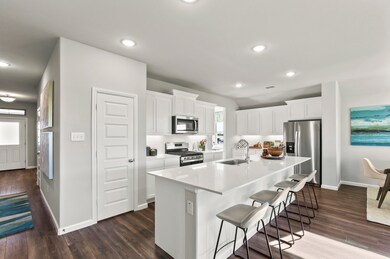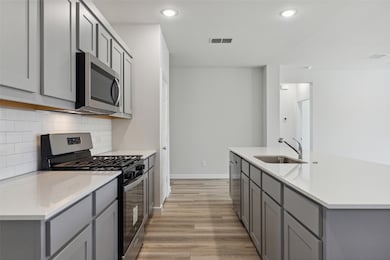
Highlights
- New Construction
- Craftsman Architecture
- Covered patio or porch
- Open Floorplan
- Community Pool
- 2 Car Attached Garage
About This Home
As of July 2025MLS# 20977597 - Built by Trophy Signature Homes - Ready Now! ~ Creatively designed to accommodate the needs of everyone, the Heisman is a unique plan. The main living area is expansive, encompassing the island kitchen, dining area and family room. Invite the football team for an after-party or snuggle up for a movie as the room easily adapts to your needs. Outstanding storage capacity is another feature, with a walk-in pantry, large utility room, walk-in closet in the primary suite and extra space in the garage.
Last Agent to Sell the Property
HomesUSA.com Brokerage Phone: 888-872-6006 Listed on: 06/21/2025
Last Buyer's Agent
NON-MLS MEMBER
NON MLS
Home Details
Home Type
- Single Family
Year Built
- Built in 2024 | New Construction
Lot Details
- 4,800 Sq Ft Lot
- Lot Dimensions are 40x120
- Wood Fence
- Back Yard
HOA Fees
- $54 Monthly HOA Fees
Parking
- 2 Car Attached Garage
- Front Facing Garage
- Side by Side Parking
- Garage Door Opener
Home Design
- Craftsman Architecture
- Contemporary Architecture
- Southwestern Architecture
- Brick Exterior Construction
- Slab Foundation
- Composition Roof
Interior Spaces
- 1,981 Sq Ft Home
- 1-Story Property
- Open Floorplan
- Ceiling Fan
- ENERGY STAR Qualified Windows
- Washer and Electric Dryer Hookup
Kitchen
- Electric Oven
- Gas Cooktop
- Microwave
- Disposal
Flooring
- Carpet
- Laminate
- Tile
Bedrooms and Bathrooms
- 3 Bedrooms
- Walk-In Closet
- 2 Full Bathrooms
- Low Flow Plumbing Fixtures
Home Security
- Carbon Monoxide Detectors
- Fire and Smoke Detector
Eco-Friendly Details
- Energy-Efficient Appliances
- Energy-Efficient HVAC
- Energy-Efficient Lighting
- Energy-Efficient Insulation
- Energy-Efficient Thermostat
- Ventilation
- Gray Water System
- Water-Smart Landscaping
Outdoor Features
- Covered patio or porch
- Exterior Lighting
- Rain Gutters
Schools
- Nesmith Elementary School
- Community High School
Utilities
- Central Heating and Cooling System
- Tankless Water Heater
- Cable TV Available
Listing and Financial Details
- Tax Lot G 10
- Assessor Parcel Number 716 Briar
Community Details
Overview
- Association fees include management, insurance, ground maintenance
- Neighborhood Management, Inc Association
- Trails Of Lavon Subdivision
Recreation
- Community Playground
- Community Pool
- Park
Similar Homes in Lavon, TX
Home Values in the Area
Average Home Value in this Area
Property History
| Date | Event | Price | Change | Sq Ft Price |
|---|---|---|---|---|
| 07/16/2025 07/16/25 | Sold | -- | -- | -- |
| 07/10/2025 07/10/25 | Price Changed | $342,990 | -1.2% | $173 / Sq Ft |
| 06/21/2025 06/21/25 | For Sale | $346,990 | -- | $175 / Sq Ft |
Tax History Compared to Growth
Agents Affiliated with this Home
-
Ben Caballero

Seller's Agent in 2025
Ben Caballero
HomesUSA.com
(888) 872-6006
30,726 Total Sales
-
N
Buyer's Agent in 2025
NON-MLS MEMBER
NON MLS
Map
Source: North Texas Real Estate Information Systems (NTREIS)
MLS Number: 20977597
