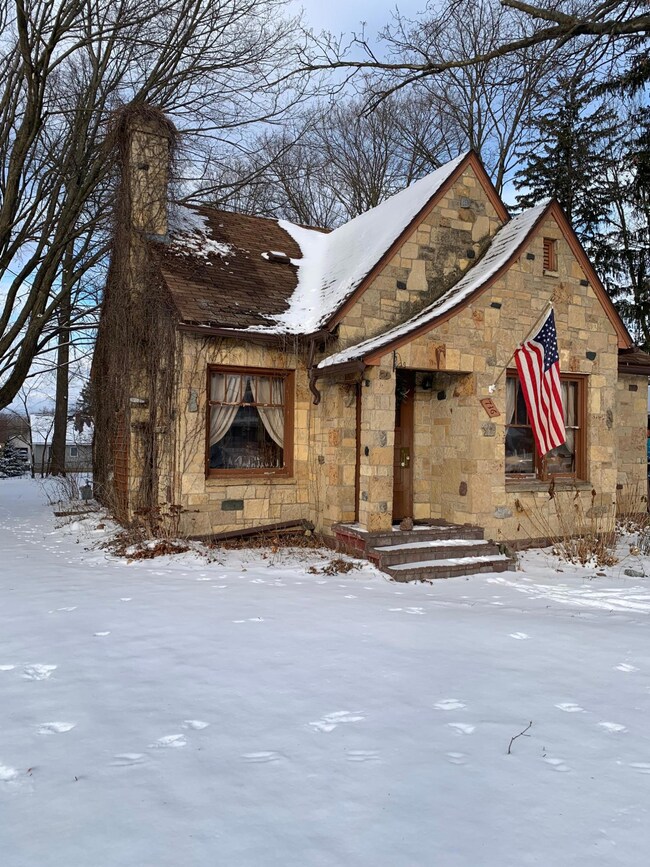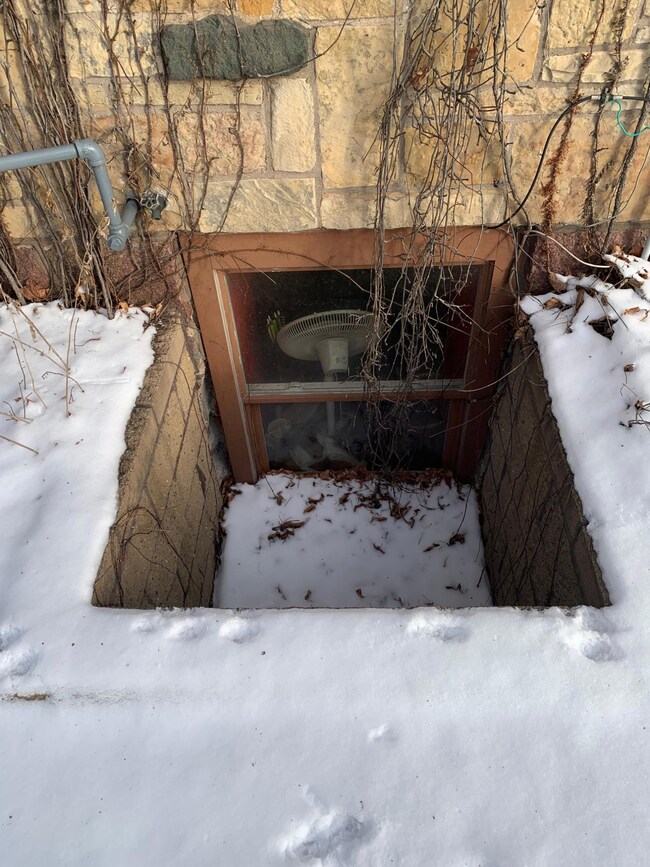
716 Cedar St Antigo, WI 54409
Highlights
- Chalet
- 1 Fireplace
- Forced Air Heating System
- Wood Flooring
- 2 Car Attached Garage
- Ceiling Fan
About This Home
As of May 2025This cute chalet style 3 bedroom, 1 bath home features a beautiful stone exterior and a wonderful one car attached insulated and heated garage currently utilized as a home business storage and workshop. Interior features include 2 main level bedrooms and a lower level bedroom (Needs flooring) with an egress window. The well maintained hardwood flooring throughout the main level and the arch style door openings add a flair of style and comfort. Both bedrooms are modestly sized but have ample closet space. The living room is spacious and the fireplace has been prepared for the new buyer to add whatever style insert that works for them. The kitchen has plenty of room and cupboard space and has a cozy dining space just off the kitchen. There is also a spacious 28x12 unfinished attic that could be developed into additional living space. The yard features some mature trees and a large backyard with firepit for evenings of relaxation. Call today for your personal showing.
Last Agent to Sell the Property
ABSOLUTE REALTORS INC. License #58382 - 90 Listed on: 01/14/2025
Home Details
Home Type
- Single Family
Est. Annual Taxes
- $1,904
Year Built
- Built in 1940
Lot Details
- 0.26 Acre Lot
Home Design
- Chalet
- Stone Foundation
- Frame Construction
- Shingle Roof
- Composition Roof
- Stone
Interior Spaces
- Ceiling Fan
- 1 Fireplace
- Wood Flooring
- Permanent Attic Stairs
- Washer Hookup
Kitchen
- Gas Oven
- Gas Range
Bedrooms and Bathrooms
- 3 Bedrooms
- 1 Full Bathroom
Partially Finished Basement
- Laundry in Basement
- Basement Window Egress
Parking
- 2 Car Attached Garage
- Heated Garage
Utilities
- Forced Air Heating System
- Heating System Uses Natural Gas
- Well
Community Details
- South Park Add Subdivision
Listing and Financial Details
- Assessor Parcel Number 201-2487
Ownership History
Purchase Details
Home Financials for this Owner
Home Financials are based on the most recent Mortgage that was taken out on this home.Purchase Details
Similar Homes in Antigo, WI
Home Values in the Area
Average Home Value in this Area
Purchase History
| Date | Type | Sale Price | Title Company |
|---|---|---|---|
| Warranty Deed | $59,000 | -- | |
| Quit Claim Deed | -- | Attorney Paul J Payant, Po B |
Mortgage History
| Date | Status | Loan Amount | Loan Type |
|---|---|---|---|
| Closed | -- | No Value Available | |
| Previous Owner | $60,500 | Stand Alone Refi Refinance Of Original Loan | |
| Previous Owner | $0 | No Value Available |
Property History
| Date | Event | Price | Change | Sq Ft Price |
|---|---|---|---|---|
| 05/23/2025 05/23/25 | Sold | $110,000 | 0.0% | $99 / Sq Ft |
| 05/09/2025 05/09/25 | Pending | -- | -- | -- |
| 04/08/2025 04/08/25 | For Sale | $110,000 | +4.8% | $99 / Sq Ft |
| 02/26/2025 02/26/25 | Sold | $105,000 | 0.0% | $95 / Sq Ft |
| 01/14/2025 01/14/25 | For Sale | $105,000 | +78.0% | $95 / Sq Ft |
| 10/29/2020 10/29/20 | Sold | $59,000 | -8.5% | $50 / Sq Ft |
| 10/23/2020 10/23/20 | Pending | -- | -- | -- |
| 07/09/2020 07/09/20 | For Sale | $64,500 | -- | $55 / Sq Ft |
Tax History Compared to Growth
Tax History
| Year | Tax Paid | Tax Assessment Tax Assessment Total Assessment is a certain percentage of the fair market value that is determined by local assessors to be the total taxable value of land and additions on the property. | Land | Improvement |
|---|---|---|---|---|
| 2024 | $1,904 | $109,000 | $8,600 | $100,400 |
| 2023 | $1,352 | $59,700 | $7,000 | $52,700 |
| 2022 | $1,309 | $59,700 | $7,000 | $52,700 |
| 2021 | $1,314 | $59,700 | $7,000 | $52,700 |
| 2020 | $1,341 | $59,700 | $7,000 | $52,700 |
| 2019 | $1,264 | $59,700 | $7,000 | $52,700 |
| 2018 | $1,378 | $59,700 | $7,000 | $52,700 |
| 2017 | $1,295 | $59,700 | $7,000 | $52,700 |
| 2016 | $1,561 | $59,700 | $7,000 | $52,700 |
| 2015 | $1,438 | $59,700 | $7,000 | $52,700 |
| 2014 | $1,557 | $70,100 | $7,300 | $62,800 |
| 2013 | $1,620 | $70,100 | $7,300 | $62,800 |
Agents Affiliated with this Home
-
HEIDI KRUSENSTERNA
H
Seller's Agent in 2025
HEIDI KRUSENSTERNA
CENTURY 21 BURKETT - THREE LKS
9 Total Sales
-
Mark Incha

Seller's Agent in 2025
Mark Incha
ABSOLUTE REALTORS INC.
(715) 216-1566
108 Total Sales
-
Nevin Cornelius

Buyer's Agent in 2025
Nevin Cornelius
CR REALTY
(715) 216-7179
16 Total Sales
-
Ron Welnetz

Seller's Agent in 2020
Ron Welnetz
ABSOLUTE REALTORS INC.
(715) 610-4590
183 Total Sales
Map
Source: Greater Northwoods MLS
MLS Number: 210366
APN: 201-2487






