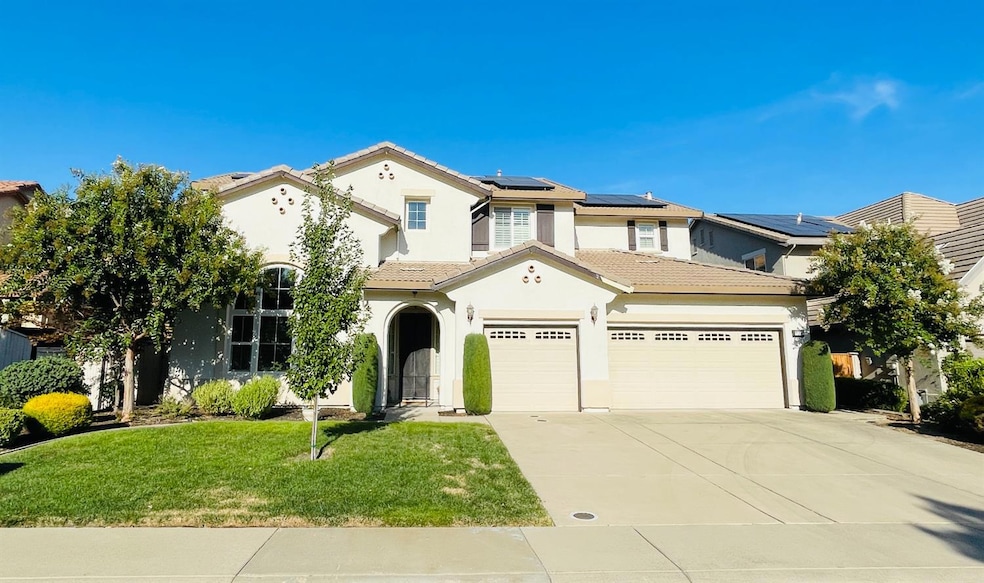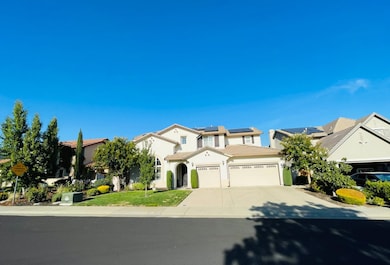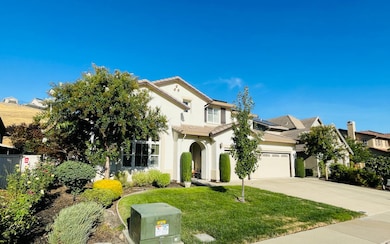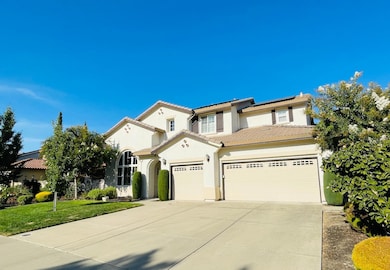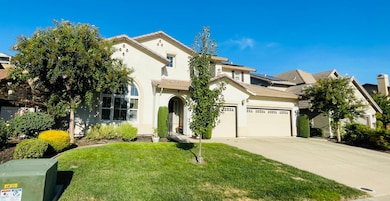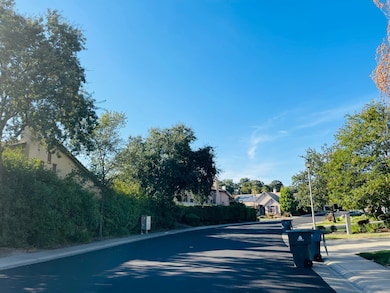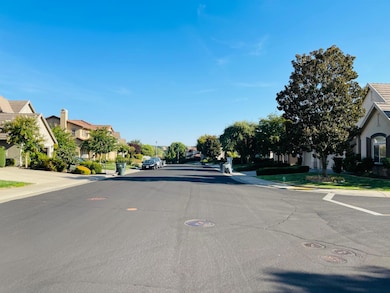716 Chesterfield Way Rocklin, CA 95765
Stanford Ranch NeighborhoodEstimated payment $6,980/month
Highlights
- Private Pool
- Traditional Architecture
- No HOA
- Breen Elementary Rated A-
- 1 Fireplace
- Walk-In Pantry
About This Home
With the serene backdrop of a lush greenbelt with no rear neighbors, this remarkable Whitney Oaks residence was designed for both elegance and ease of living. Showcasing an exceptional blend of custom craftsmanship and modern convenience, every detail has been thoughtfully selected to create a home filled with light, comfort, and timeless sophistication. From the moment you arrive, you'll notice the distinctive custom touches that set this home apart, including inlaid tile flooring, eye‑catching wrought‑iron stair railings, plantation shutters, and upgraded architectural details throughout. Solar panels provide cost‑savings and peace of mind, while the resort‑style backyard transforms daily living into a private retreat. At the heart of the home is a chef's kitchen designed for both casual meals and holiday entertaining. Outfitted with double ovens, a five‑burner gas cooktop, built‑in microwave, walk‑in pantry, and central prep island, this kitchen flows easily into the family room.
Home Details
Home Type
- Single Family
Est. Annual Taxes
- $14,370
Year Built
- Built in 2005
Lot Details
- 7,867 Sq Ft Lot
- Lot Dimensions: 81
- Southwest Facing Home
- Back Yard Fenced
Parking
- 3 Car Attached Garage
- 3 Open Parking Spaces
- Front Facing Garage
Home Design
- Traditional Architecture
- Slab Foundation
- Frame Construction
- Shingle Roof
- Stucco
Interior Spaces
- 3,717 Sq Ft Home
- 2-Story Property
- 1 Fireplace
- Plantation Shutters
Kitchen
- Walk-In Pantry
- Double Oven
Bedrooms and Bathrooms
- 4 Bedrooms
Additional Features
- Private Pool
- 220 Volts
Community Details
- No Home Owners Association
- Claremont Subdivision, Interior Lot Floorplan
Listing and Financial Details
- Assessor Parcel Number 372-080-017-000
Map
Home Values in the Area
Average Home Value in this Area
Tax History
| Year | Tax Paid | Tax Assessment Tax Assessment Total Assessment is a certain percentage of the fair market value that is determined by local assessors to be the total taxable value of land and additions on the property. | Land | Improvement |
|---|---|---|---|---|
| 2025 | $14,370 | $1,074,000 | $322,200 | $751,800 |
| 2023 | $14,370 | $1,032,000 | $309,600 | $722,400 |
| 2022 | $10,114 | $765,195 | $180,349 | $584,846 |
| 2021 | $9,972 | $750,192 | $176,813 | $573,379 |
| 2020 | $9,744 | $720,028 | $201,629 | $518,399 |
| 2019 | $9,584 | $705,911 | $197,676 | $508,235 |
| 2018 | $9,332 | $692,070 | $193,800 | $498,270 |
| 2017 | $8,873 | $642,000 | $105,000 | $537,000 |
| 2016 | $8,490 | $616,000 | $100,700 | $515,300 |
| 2015 | $8,219 | $594,000 | $97,100 | $496,900 |
| 2014 | $8,026 | $586,000 | $95,800 | $490,200 |
Property History
| Date | Event | Price | List to Sale | Price per Sq Ft | Prior Sale |
|---|---|---|---|---|---|
| 09/05/2025 09/05/25 | For Sale | $1,095,000 | -0.5% | $295 / Sq Ft | |
| 03/28/2022 03/28/22 | Sold | $1,100,000 | 0.0% | $296 / Sq Ft | View Prior Sale |
| 03/09/2022 03/09/22 | Pending | -- | -- | -- | |
| 01/28/2022 01/28/22 | For Sale | $1,100,000 | +48.1% | $296 / Sq Ft | |
| 02/24/2020 02/24/20 | Sold | $742,500 | -1.0% | $200 / Sq Ft | View Prior Sale |
| 02/01/2020 02/01/20 | Pending | -- | -- | -- | |
| 01/24/2020 01/24/20 | For Sale | $749,900 | 0.0% | $202 / Sq Ft | |
| 01/13/2020 01/13/20 | Pending | -- | -- | -- | |
| 12/16/2019 12/16/19 | For Sale | $749,900 | +10.6% | $202 / Sq Ft | |
| 06/12/2017 06/12/17 | Sold | $678,000 | -3.0% | $182 / Sq Ft | View Prior Sale |
| 05/04/2017 05/04/17 | Pending | -- | -- | -- | |
| 02/22/2017 02/22/17 | For Sale | $699,000 | -- | $188 / Sq Ft |
Purchase History
| Date | Type | Sale Price | Title Company |
|---|---|---|---|
| Trustee Deed | $1,030,165 | Accommodation/Courtesy Recordi | |
| Grant Deed | $1,100,000 | Fidelity National Title | |
| Grant Deed | $742,500 | Placer Title Company | |
| Grant Deed | $678,500 | North American Title Co Inc | |
| Interfamily Deed Transfer | -- | None Available | |
| Interfamily Deed Transfer | -- | None Available | |
| Interfamily Deed Transfer | -- | Chicago Title Company | |
| Interfamily Deed Transfer | -- | None Available | |
| Grant Deed | $705,500 | First American Title Company |
Mortgage History
| Date | Status | Loan Amount | Loan Type |
|---|---|---|---|
| Previous Owner | $880,000 | New Conventional | |
| Previous Owner | $742,500 | Commercial | |
| Previous Owner | $542,800 | Adjustable Rate Mortgage/ARM | |
| Previous Owner | $417,000 | New Conventional | |
| Previous Owner | $564,000 | Purchase Money Mortgage |
Source: MetroList
MLS Number: 225117141
APN: 372-080-017
- 2145 Hanover Place
- 1360 Bear Creek Dr
- 1352 Bear Creek Dr
- 1349 Bear Creek Dr
- 1218 Buck Ridge Dr
- 1337 Bear Creek Dr
- 1336 Bear Creek Dr
- 3648 Ramhorn Ridge Dr
- 3456 Hidden Ranch Loop
- 517 Desert Bloom Ct
- 3670 Ramhorn Ridge Ct
- 1207 Buck Ridge Dr
- 3538 Plan at Tribute Pointe at Whitney Ranch
- 2911 Plan at Tribute Pointe at Whitney Ranch
- 2201 Plan at Tribute Pointe at Whitney Ranch
- 2741 Plan at Tribute Pointe at Whitney Ranch
- 4001 Plan at Tribute Pointe at Whitney Ranch
- 2405 Plan at Tribute Pointe at Whitney Ranch
- 3305 Jamboree Dr
- 2156 Plan at Wrenwood at Whitney Ranch
- 5057 Concord Rd
- 3220 Santa fe Way
- 4186 Tahoe Vista Dr
- 3004 Fox Hill Dr
- 1150 Whitney Ranch Pkwy
- 2121 Sunset Blvd
- 5740 River Run Cir
- 2301 Sammy Way
- 1347 Rose Bouquet Dr
- 5801 Little Rock Rd
- 2949 Pulp Mill Ln
- 2301 Sunset Blvd
- 101 Gold Cir
- 2183 Comstock Ln
- 1280 Victorian St
- 1295 Victorian St
- 1268 Victorian St
- 2686 River Rd Ln
- 2657 River Rd Ln
- 2075 Comstock Ln
