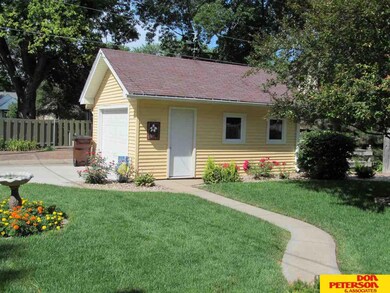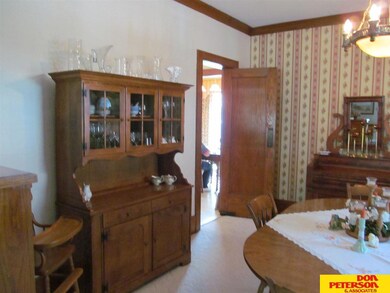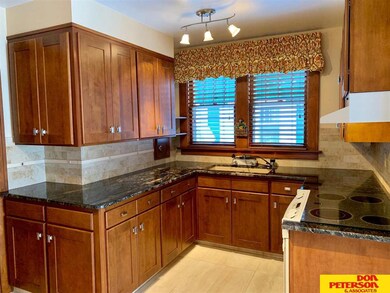
716 E 5th St Fremont, NE 68025
Estimated Value: $273,000 - $290,733
Highlights
- Deck
- No HOA
- Porch
- Cathedral Ceiling
- 1 Car Detached Garage
- 2-minute walk to Barnard Park
About This Home
As of May 2019Beautiful updated home in historic Barnard Park area! Very charming with beautiful woodwork throughout, wood floors under carpet on main & upper level, granite in kitchen, heated floors in kitchen & baths, newer sunroom, finished basement with wet bar, deck off kitchen, new shingles, newer sewer line. Enjoy the comfort of this classy 2 story home!
Last Agent to Sell the Property
Don Peterson & Associates R E Brokerage Phone: 402-720-0575 License #0820043 Listed on: 04/05/2019
Home Details
Home Type
- Single Family
Est. Annual Taxes
- $3,535
Year Built
- Built in 1918
Lot Details
- Lot Dimensions are 56 x 134.3
- Level Lot
- Sprinkler System
Parking
- 1 Car Detached Garage
Home Design
- Block Foundation
- Composition Roof
Interior Spaces
- 2-Story Property
- Wet Bar
- Cathedral Ceiling
- Window Treatments
- Living Room with Fireplace
- Dining Area
- Basement
Kitchen
- Oven
- Microwave
- Disposal
Flooring
- Wall to Wall Carpet
- Ceramic Tile
Bedrooms and Bathrooms
- 4 Bedrooms
Laundry
- Dryer
- Washer
Outdoor Features
- Deck
- Porch
Schools
- Grant Elementary School
- Fremont Middle School
- Fremont High School
Utilities
- Forced Air Heating and Cooling System
- Heating System Uses Gas
- Water Softener
- Cable TV Available
Community Details
- No Home Owners Association
- R. Kittles Subdivision
Listing and Financial Details
- Assessor Parcel Number 270036274
Ownership History
Purchase Details
Home Financials for this Owner
Home Financials are based on the most recent Mortgage that was taken out on this home.Similar Homes in Fremont, NE
Home Values in the Area
Average Home Value in this Area
Purchase History
| Date | Buyer | Sale Price | Title Company |
|---|---|---|---|
| Bartunek Jacob L | $190,000 | -- |
Property History
| Date | Event | Price | Change | Sq Ft Price |
|---|---|---|---|---|
| 05/09/2019 05/09/19 | Sold | $190,000 | -2.6% | $66 / Sq Ft |
| 04/06/2019 04/06/19 | Pending | -- | -- | -- |
| 04/05/2019 04/05/19 | For Sale | $195,000 | -- | $68 / Sq Ft |
Tax History Compared to Growth
Tax History
| Year | Tax Paid | Tax Assessment Tax Assessment Total Assessment is a certain percentage of the fair market value that is determined by local assessors to be the total taxable value of land and additions on the property. | Land | Improvement |
|---|---|---|---|---|
| 2024 | $2,928 | $239,939 | $29,302 | $210,637 |
| 2023 | $3,389 | $200,656 | $23,922 | $176,734 |
| 2022 | $3,668 | $205,106 | $23,792 | $181,314 |
| 2021 | $3,594 | $197,769 | $22,042 | $175,727 |
| 2020 | $3,502 | $190,487 | $15,972 | $174,515 |
| 2019 | $3,668 | $188,756 | $15,827 | $172,929 |
| 2018 | $3,460 | $173,170 | $14,520 | $158,650 |
| 2017 | $3,101 | $158,750 | $14,520 | $144,230 |
| 2016 | $31 | $151,675 | $14,520 | $137,155 |
| 2015 | $2,840 | $151,675 | $14,520 | $137,155 |
| 2012 | -- | $151,270 | $22,055 | $129,215 |
Agents Affiliated with this Home
-
Larry Flamme

Seller's Agent in 2019
Larry Flamme
Don Peterson & Associates R E
(402) 720-0575
28 Total Sales
-
Libby Headid

Buyer's Agent in 2019
Libby Headid
Don Peterson & Associates R E
(402) 689-3834
152 Total Sales
Map
Source: Great Plains Regional MLS
MLS Number: 21905449
APN: 270036274
- TBD County Rd U Blvd & Highway 275
- 1262 E Sandcherry Rd Unit Lot 13
- 1086 E Sandcherry Rd Unit lot 7
- 1312 E Sandcherry Rd Unit Lot 15
- 1054 E Sandcherry Rd Unit Lot 6
- 942 E 5th St
- 949 E 4th St
- 725 N Pebble St
- 1121 E 6th St
- 70 S Maple St
- 1246 E 3rd St
- 1040 E 10th St
- 1205 N Clarkson St
- 1136 N D St Unit 1138
- 1152 N D St
- 845 S Howard St
- 1233 N Pebble St
- 233 E Linden Ave
- 1461 E 2nd Avenue Ct
- 733 N H St






