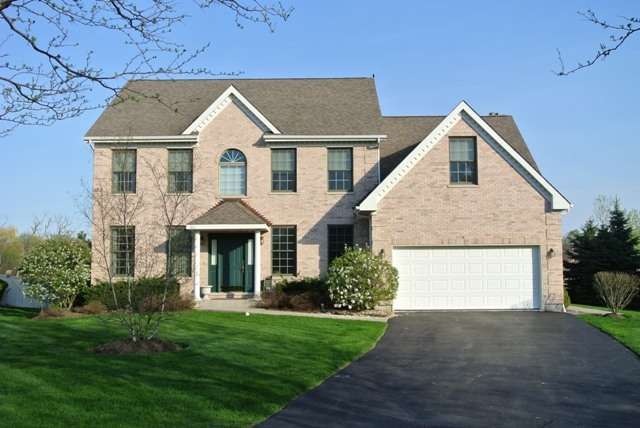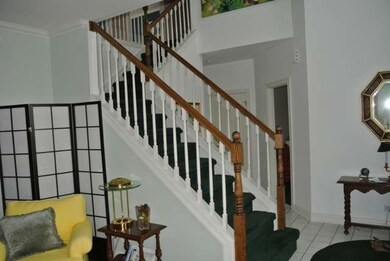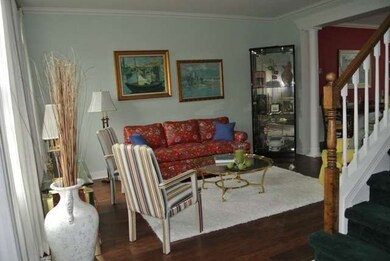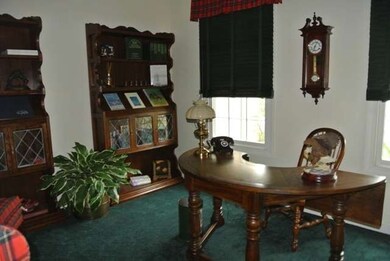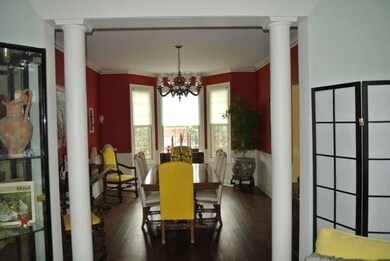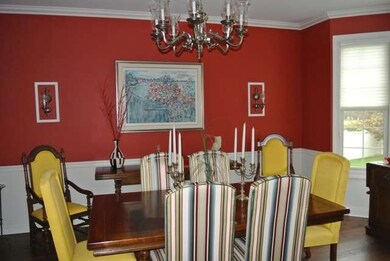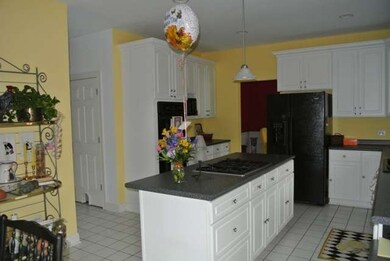
716 Fieldale Ln Grayslake, IL 60030
Highlights
- Landscaped Professionally
- Deck
- Property is adjacent to nature preserve
- Woodland Elementary School Rated A-
- Contemporary Architecture
- Vaulted Ceiling
About This Home
As of June 2020Original owner. Custom home on cul-de-sac with great views of open land. Open floor plan with formal DR & LR. Hardwood floors, 1st floor den. Gourmet kitchen w/cabinets space glore, island, desk & all appliances. Dramatic family room w/fireplace and skylights & high ceilings. Crown moldings, chair rails. Master suite with tray ceilings, large closet & luxurious bath. Large custom deck & outdoor fireplace. Perfect!
Home Details
Home Type
- Single Family
Est. Annual Taxes
- $3
Year Built
- 2002
Lot Details
- Property is adjacent to nature preserve
- Cul-De-Sac
- Southern Exposure
- East or West Exposure
- Landscaped Professionally
Parking
- Attached Garage
- Garage Transmitter
- Garage Door Opener
- Driveway
- Parking Included in Price
- Garage Is Owned
Home Design
- Contemporary Architecture
- Brick Exterior Construction
- Slab Foundation
- Asphalt Shingled Roof
Interior Spaces
- Vaulted Ceiling
- Skylights
- Wood Burning Fireplace
- Fireplace With Gas Starter
- Attached Fireplace Door
- Entrance Foyer
- Den
- Wood Flooring
- Unfinished Basement
- Basement Fills Entire Space Under The House
- Storm Screens
Kitchen
- Breakfast Bar
- Walk-In Pantry
- Oven or Range
- Microwave
- Dishwasher
- Kitchen Island
- Disposal
Bedrooms and Bathrooms
- Primary Bathroom is a Full Bathroom
- Dual Sinks
- Separate Shower
Laundry
- Laundry on upper level
- Dryer
- Washer
Outdoor Features
- Deck
- Fire Pit
- Outdoor Grill
Utilities
- Forced Air Heating and Cooling System
- Heating System Uses Gas
- Lake Michigan Water
Listing and Financial Details
- Homeowner Tax Exemptions
- $2,400 Seller Concession
Ownership History
Purchase Details
Home Financials for this Owner
Home Financials are based on the most recent Mortgage that was taken out on this home.Purchase Details
Home Financials for this Owner
Home Financials are based on the most recent Mortgage that was taken out on this home.Purchase Details
Home Financials for this Owner
Home Financials are based on the most recent Mortgage that was taken out on this home.Purchase Details
Home Financials for this Owner
Home Financials are based on the most recent Mortgage that was taken out on this home.Purchase Details
Purchase Details
Home Financials for this Owner
Home Financials are based on the most recent Mortgage that was taken out on this home.Purchase Details
Purchase Details
Similar Homes in Grayslake, IL
Home Values in the Area
Average Home Value in this Area
Purchase History
| Date | Type | Sale Price | Title Company |
|---|---|---|---|
| Deed | $320,000 | Stewart Title | |
| Warranty Deed | $320,000 | Stewart Title | |
| Warranty Deed | $299,900 | Precision Title Co | |
| Deed | -- | None Available | |
| Quit Claim Deed | -- | None Available | |
| Deed | -- | First American Title | |
| Warranty Deed | $357,500 | Imperial Land Title Inc | |
| Warranty Deed | $60,500 | -- |
Mortgage History
| Date | Status | Loan Amount | Loan Type |
|---|---|---|---|
| Open | $375,000 | VA | |
| Closed | $331,100 | VA | |
| Closed | $320,000 | VA | |
| Previous Owner | $269,910 | New Conventional | |
| Previous Owner | $140,600 | New Conventional | |
| Previous Owner | $132,000 | New Conventional | |
| Previous Owner | $133,100 | Unknown | |
| Previous Owner | $130,000 | Unknown | |
| Previous Owner | $100,000 | Unknown | |
| Previous Owner | $200,000 | Construction |
Property History
| Date | Event | Price | Change | Sq Ft Price |
|---|---|---|---|---|
| 06/01/2020 06/01/20 | Sold | $320,000 | -1.5% | $124 / Sq Ft |
| 04/12/2020 04/12/20 | Pending | -- | -- | -- |
| 03/19/2020 03/19/20 | For Sale | $324,900 | +8.3% | $126 / Sq Ft |
| 05/20/2014 05/20/14 | Sold | $299,900 | 0.0% | $116 / Sq Ft |
| 04/01/2014 04/01/14 | Pending | -- | -- | -- |
| 03/22/2014 03/22/14 | For Sale | $299,900 | -- | $116 / Sq Ft |
Tax History Compared to Growth
Tax History
| Year | Tax Paid | Tax Assessment Tax Assessment Total Assessment is a certain percentage of the fair market value that is determined by local assessors to be the total taxable value of land and additions on the property. | Land | Improvement |
|---|---|---|---|---|
| 2024 | $3 | $128,168 | $32,771 | $95,397 |
| 2023 | $3 | $117,628 | $30,076 | $87,552 |
| 2022 | $3 | $105,267 | $18,076 | $87,191 |
| 2021 | $3 | $113,177 | $17,374 | $95,803 |
| 2020 | $4,551 | $104,688 | $16,531 | $88,157 |
| 2019 | $11,537 | $100,439 | $15,860 | $84,579 |
| 2018 | $13,364 | $116,625 | $20,956 | $95,669 |
| 2017 | $13,240 | $109,703 | $19,712 | $89,991 |
| 2016 | $12,719 | $101,267 | $18,196 | $83,071 |
| 2015 | $12,234 | $92,515 | $16,623 | $75,892 |
| 2014 | $10,537 | $83,730 | $17,508 | $66,222 |
| 2012 | $11,144 | $87,446 | $18,285 | $69,161 |
Agents Affiliated with this Home
-
Dale Tadelman

Seller's Agent in 2020
Dale Tadelman
RE/MAX
(847) 438-6200
46 Total Sales
-
Ron Ewing

Buyer's Agent in 2020
Ron Ewing
RE/MAX
(847) 697-9404
1 in this area
81 Total Sales
-
Anna Klarck

Seller's Agent in 2014
Anna Klarck
AK Homes
(847) 401-6010
20 in this area
286 Total Sales
Map
Source: Midwest Real Estate Data (MRED)
MLS Number: MRD08565275
APN: 06-24-401-051
- 33978 N Lake Rd
- 400 Seafarer Dr
- 33760 N Lake Shore Dr
- 33762 N Oak St
- 34271 N Tangueray Dr
- 18564 W Main St
- 33670 N Lake Shore Dr
- 303 Mainsail Dr
- 18602 W Meander Dr
- 18376 W Springwood Dr
- 33276 N Sunset Ave
- 531 Crystal Place
- 18254 W Meander Dr
- 7736 Geneva Dr
- 985 Manchester Cir Unit 8
- 34062 N Sulkey Dr
- 1109 Blackburn Dr
- 1045 Manchester Cir
- 34871 N Lake Shore Dr
- 1544 Syracuse Dr
