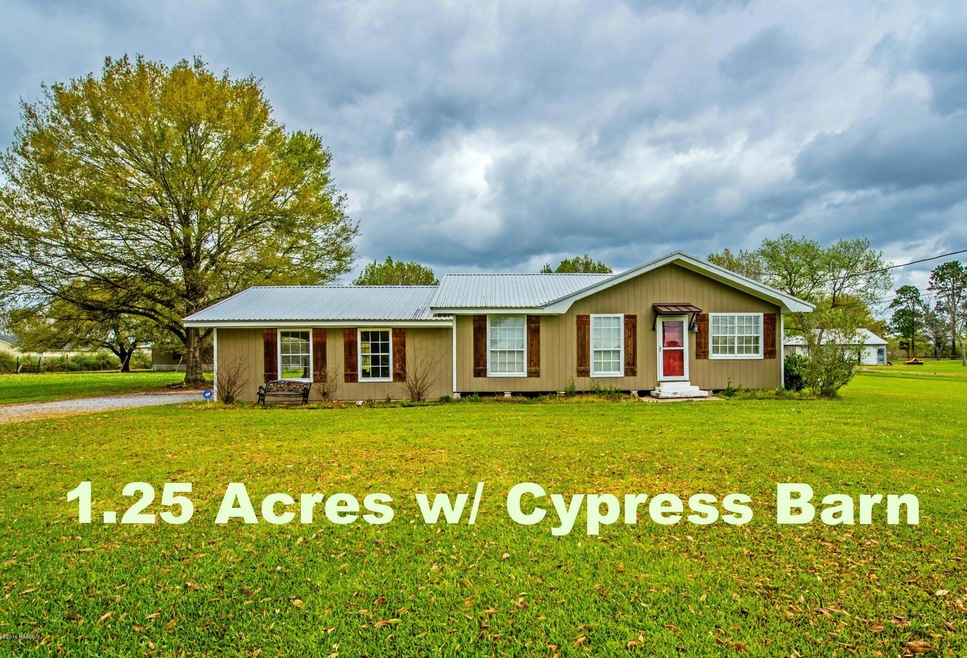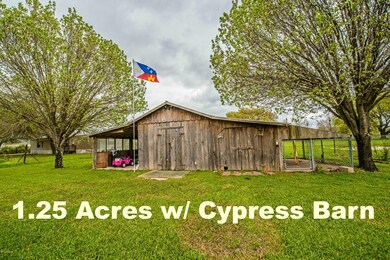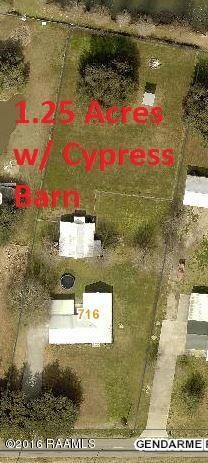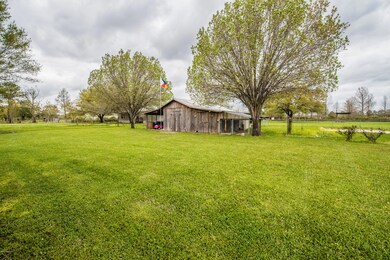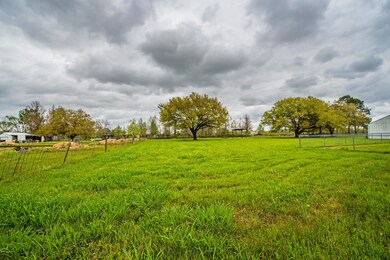
716 Gendarme Rd Carencro, LA 70520
Estimated Value: $198,000 - $260,000
Highlights
- Barn
- 1.25 Acre Lot
- Traditional Architecture
- RV or Boat Parking
- Deck
- Beamed Ceilings
About This Home
As of May 2016HOME ON ACREAGE IN LAFAYETTE PARISH! Qualifies for 100% Rural Development financing! 716 Gendarme Road is a 3 bedroom 2 full bathroom 1,400 sqft home a little over a mile away from I-49, making it a short drive to anywhere in Acadiana. This home sits on 1.25 acres of property and also has an additional 30x30 cypress barn with tons of space for storage, wood working or any other hobby. The master bathroom features modern updates rarely seen in this price range with dual vanity raised sinks, garden tub, gorgeous tiled floor, and state of the art rain multi-head shower. Massive ''bedroom-sized'' walk-in closet with wood flooring and tons of built-ins for convenient storage. Covered 2 car carport leads out to the large covered patio. The 900 sqft. barn can be used as extra storage, a workshop, place to store boats, kayaks, etc. and an additional fenced in kennel. This spacious property has endless possibilities! Don't miss out, make your appointment today!
Last Agent to Sell the Property
Stephen Hundley
Keller Williams Realty Acadiana Listed on: 03/24/2016
Co-Listed By
Andrew Lewis
Keller Williams Realty Acadiana License #0995692827
Last Buyer's Agent
Tiffany Fontaine
PAR Realty, LLP
Home Details
Home Type
- Single Family
Est. Annual Taxes
- $974
Year Built
- Built in 1970
Lot Details
- 1.25 Acre Lot
- Lot Dimensions are 135.6 x 396.2 x 417.3 x 132.9
- Back Yard
Parking
- RV or Boat Parking
Home Design
- Traditional Architecture
- Cottage
- Pillar, Post or Pier Foundation
- Frame Construction
- Metal Roof
- Wood Siding
Interior Spaces
- 1,400 Sq Ft Home
- 1-Story Property
- Built-In Features
- Crown Molding
- Beamed Ceilings
- Ceiling Fan
- Stove
Bedrooms and Bathrooms
- 3 Bedrooms
- Walk-In Closet
- 2 Full Bathrooms
- Soaking Tub
- Separate Shower
Home Security
- Burglar Security System
- Storm Doors
- Fire and Smoke Detector
Outdoor Features
- Deck
- Exterior Lighting
Schools
- Carencro Heights Elementary School
- Carencro Middle School
- Carencro High School
Farming
- Barn
Utilities
- Central Heating and Cooling System
- Septic Tank
- Cable TV Available
Listing and Financial Details
- Tax Lot 716
Ownership History
Purchase Details
Purchase Details
Home Financials for this Owner
Home Financials are based on the most recent Mortgage that was taken out on this home.Purchase Details
Home Financials for this Owner
Home Financials are based on the most recent Mortgage that was taken out on this home.Purchase Details
Similar Homes in Carencro, LA
Home Values in the Area
Average Home Value in this Area
Purchase History
| Date | Buyer | Sale Price | Title Company |
|---|---|---|---|
| Reed James A | $199,000 | None Available | |
| Reed Charlie Jarod D | $172,500 | First American Title | |
| Hargroder Christopher Chad | $150,000 | Fidelity National Title Ins | |
| Fusilier Ty Lance | $114,500 | None Available |
Mortgage History
| Date | Status | Borrower | Loan Amount |
|---|---|---|---|
| Previous Owner | Reed Charlie Jarod D | $164,500 | |
| Previous Owner | Hargroder Christopher Chad | $147,283 | |
| Previous Owner | Fusilier Ty Lance | $112,900 |
Property History
| Date | Event | Price | Change | Sq Ft Price |
|---|---|---|---|---|
| 05/09/2016 05/09/16 | Sold | -- | -- | -- |
| 03/26/2016 03/26/16 | Pending | -- | -- | -- |
| 03/24/2016 03/24/16 | For Sale | $175,000 | +9.4% | $125 / Sq Ft |
| 07/14/2015 07/14/15 | Sold | -- | -- | -- |
| 06/04/2015 06/04/15 | Pending | -- | -- | -- |
| 06/02/2015 06/02/15 | For Sale | $160,000 | -- | $115 / Sq Ft |
Tax History Compared to Growth
Tax History
| Year | Tax Paid | Tax Assessment Tax Assessment Total Assessment is a certain percentage of the fair market value that is determined by local assessors to be the total taxable value of land and additions on the property. | Land | Improvement |
|---|---|---|---|---|
| 2024 | $974 | $18,532 | $1,912 | $16,620 |
| 2023 | $974 | $13,094 | $1,912 | $11,182 |
| 2022 | $1,153 | $13,094 | $1,912 | $11,182 |
| 2021 | $1,158 | $13,094 | $1,912 | $11,182 |
| 2020 | $1,157 | $13,094 | $1,912 | $11,182 |
| 2019 | $470 | $13,094 | $1,912 | $11,182 |
| 2018 | $480 | $13,094 | $1,912 | $11,182 |
| 2017 | $473 | $13,022 | $1,912 | $11,110 |
| 2015 | $833 | $9,760 | $1,530 | $8,230 |
| 2013 | -- | $9,760 | $1,530 | $8,230 |
Agents Affiliated with this Home
-
S
Seller's Agent in 2016
Stephen Hundley
Keller Williams Realty Acadiana
-

Seller Co-Listing Agent in 2016
Andrew Lewis
Keller Williams Realty Acadiana
(713) 294-5518
56 Total Sales
-
T
Buyer's Agent in 2016
Tiffany Fontaine
PAR Realty, LLP
-
Selena Lormand

Seller's Agent in 2015
Selena Lormand
Keller Williams Realty Acadiana
(337) 962-6305
2 in this area
150 Total Sales
-
D
Buyer's Agent in 2015
Donald Perron
RE/MAX
Map
Source: REALTOR® Association of Acadiana
MLS Number: 16002866
APN: 6024790
- 217 Hesper Dr
- 200 Kilchrist Rd Unit B
- 200 Kilchrist Rd Unit A
- 200 Kilchrist Rd
- Tbd Kilchrist Rd
- 632 Kilchrist Rd
- 00 Brinkhaus Rd
- 704 Kilchrist Rd
- 6305 N University Ave
- 4805 NW Evangeline Way
- Tbd Suncan Rd Unit 1
- Tbd Suncan Rd Unit 3
- Tbd Suncan Rd Unit 2
- Tbd Suncan Rd Unit 4
- Tbd Suncan Rd Unit 5
- 114 Dunaway St
- 210 Bennett Hills Dr
- Tbd Gendarme Rd
- 427 Braquet Rd
- 441 Braquet Rd
- 716 Gendarme Rd
- 714 Gendarme Rd
- 718 Gendarme Rd
- 720 Gendarme Rd
- 712 Gendarme Rd
- 104 Joutel Rd
- 100 Ed Guilbeau Rd
- 106 Joutel Rd
- 119 Joutel Rd
- 708 Gendarme Rd
- 700 Gendarme Rd
- 203 Joutel Rd
- 616 Gendarme Rd
- 612 Gendarme Rd
- 600 Gendarme Rd
- 530 Gendarme Rd
- 120 Creole Ln
- 339 Joutel Rd
- 400 Kilchrist Rd
- 124 Creole Ln
