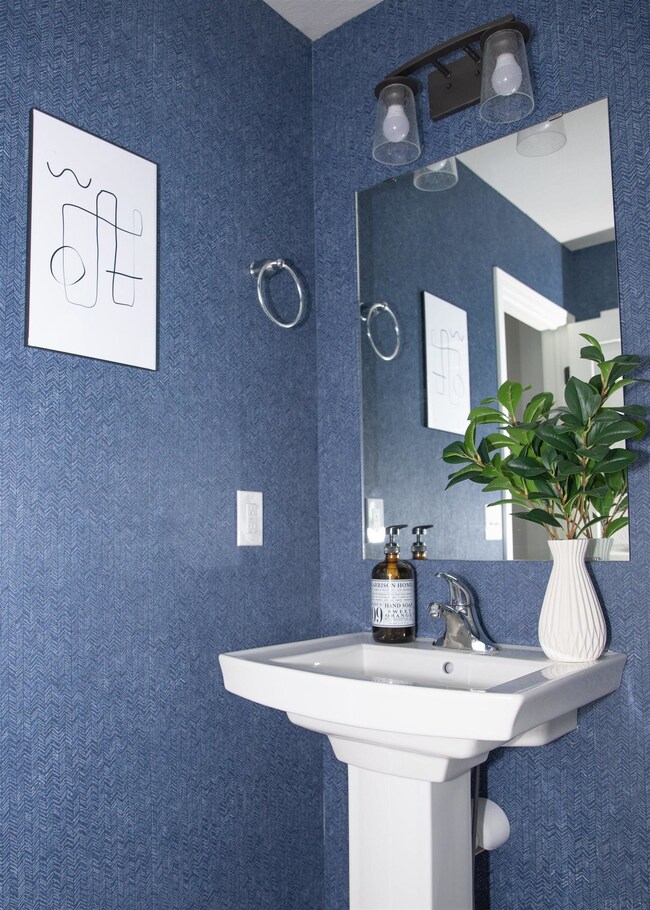
716 Gentry Ln New Carlisle, IN 46552
Highlights
- Open Floorplan
- Traditional Architecture
- Stone Countertops
- ENERGY STAR Certified Homes
- Backs to Open Ground
- 2 Car Attached Garage
About This Home
As of November 2022New construction to be complete Sept/Oct, 4 bedroom, 2.5 bath home in Edge of the Woods, a nicely developed community in the New Prairie United School Corporation. With easy access to US 20 and within 20 minutes of Downtown South Bend with quick commutes to LaPorte or Michigan City, great central location. RESNET ENERGY SMART, 10 YEAR STRUCTURAL WARRANTY. Wow, with over 2200 sq. ft. of living space on 2 levels that combines great style with convenience, this floorplan is sure to please. The main floor welcomes you from the foyer, with a convenient powder bath tucked away, past a den, that makes a great flex space, into the large dining room, perfect for special occasions, on towards the kitchen which has a center island, granite counters and tile backsplash. Finishing the main floor is a large great room and convenient mudroom off garage, which will have a built it bench. Upstairs find a large primary suite with a huge WIC and private full bath, 3 more bedrooms, another full bath and 2nd floor laundry to complete this home. Deck creates an outdoor living space. Only home in area at this price point 375-400k based on comparisons.
Home Details
Home Type
- Single Family
Est. Annual Taxes
- $3,806
Year Built
- Built in 2022
Lot Details
- 0.47 Acre Lot
- Lot Dimensions are 81x176x80x166
- Backs to Open Ground
- Level Lot
HOA Fees
- $4 Monthly HOA Fees
Parking
- 2 Car Attached Garage
- Driveway
Home Design
- Traditional Architecture
- Poured Concrete
- Shingle Roof
- Stone Exterior Construction
- Vinyl Construction Material
Interior Spaces
- 2-Story Property
- Open Floorplan
- Insulated Windows
- Entrance Foyer
- Basement Fills Entire Space Under The House
- Fire and Smoke Detector
Kitchen
- Kitchen Island
- Stone Countertops
Flooring
- Carpet
- Vinyl
Bedrooms and Bathrooms
- 4 Bedrooms
Eco-Friendly Details
- Energy-Efficient Windows with Low Emissivity
- Energy-Efficient HVAC
- ENERGY STAR Certified Homes
- ENERGY STAR Qualified Equipment for Heating
- Energy-Efficient Thermostat
Location
- Suburban Location
Schools
- Olive Twp Elementary School
- New Prairie Middle School
- New Prairie High School
Utilities
- Forced Air Heating and Cooling System
- ENERGY STAR Qualified Air Conditioning
- SEER Rated 13+ Air Conditioning Units
- Heating System Uses Gas
Community Details
- Built by Allen Edwin Homes
- Edge Of The Woods Subdivision
Listing and Financial Details
- Home warranty included in the sale of the property
- Assessor Parcel Number 71-01-34-453-006.000-018
Ownership History
Purchase Details
Home Financials for this Owner
Home Financials are based on the most recent Mortgage that was taken out on this home.Purchase Details
Purchase Details
Similar Homes in New Carlisle, IN
Home Values in the Area
Average Home Value in this Area
Purchase History
| Date | Type | Sale Price | Title Company |
|---|---|---|---|
| Warranty Deed | -- | -- | |
| Warranty Deed | -- | None Available | |
| Quit Claim Deed | -- | -- |
Mortgage History
| Date | Status | Loan Amount | Loan Type |
|---|---|---|---|
| Open | $380,775 | New Conventional |
Property History
| Date | Event | Price | Change | Sq Ft Price |
|---|---|---|---|---|
| 06/11/2025 06/11/25 | Price Changed | $474,900 | -0.5% | $211 / Sq Ft |
| 06/03/2025 06/03/25 | Price Changed | $477,500 | -0.5% | $212 / Sq Ft |
| 05/18/2025 05/18/25 | For Sale | $479,900 | +18.3% | $213 / Sq Ft |
| 11/09/2022 11/09/22 | Sold | $405,775 | +1.5% | $178 / Sq Ft |
| 08/20/2022 08/20/22 | Pending | -- | -- | -- |
| 06/16/2022 06/16/22 | Price Changed | $399,900 | -3.6% | $176 / Sq Ft |
| 05/24/2022 05/24/22 | For Sale | $414,900 | -- | $182 / Sq Ft |
Tax History Compared to Growth
Tax History
| Year | Tax Paid | Tax Assessment Tax Assessment Total Assessment is a certain percentage of the fair market value that is determined by local assessors to be the total taxable value of land and additions on the property. | Land | Improvement |
|---|---|---|---|---|
| 2024 | $3,806 | $384,700 | $46,500 | $338,200 |
| 2023 | $402 | $331,900 | $46,500 | $285,400 |
| 2022 | $402 | $46,500 | $46,500 | $0 |
| 2021 | $724 | $22,800 | $22,800 | $0 |
| 2020 | $16 | $400 | $400 | $0 |
| 2019 | $11 | $500 | $500 | $0 |
| 2018 | $18 | $500 | $500 | $0 |
| 2017 | $21 | $600 | $600 | $0 |
| 2016 | $37 | $1,100 | $1,100 | $0 |
| 2014 | $28 | $1,100 | $1,100 | $0 |
Agents Affiliated with this Home
-
Rosie Michiaels

Buyer's Agent in 2022
Rosie Michiaels
McColly Real Estate
(219) 363-9435
92 Total Sales
Map
Source: Indiana Regional MLS
MLS Number: 202219998
APN: 71-01-34-453-006.000-018
- 716 Gentry Ln
- 305 Hilltop Ct
- 305 Hill Top Ct
- 312 W Rigg St
- 312 Tiger Ct Unit 8
- 313 Tiger Ct
- 508 Filbert St
- 508 S Filbert St
- 55232 Sundance Dr
- 33811 Ferncrest Ct
- 33693 Woodmont Ridge Dr
- 54760 County Line Rd
- 106 W Ben St
- 510 W Michigan St
- 750 W Michigan St
- 55420 County Line Rd
- 33300 Early Rd
- 406 W Front St
- 104 Lavender Ct
- 55554 County Line Rd





