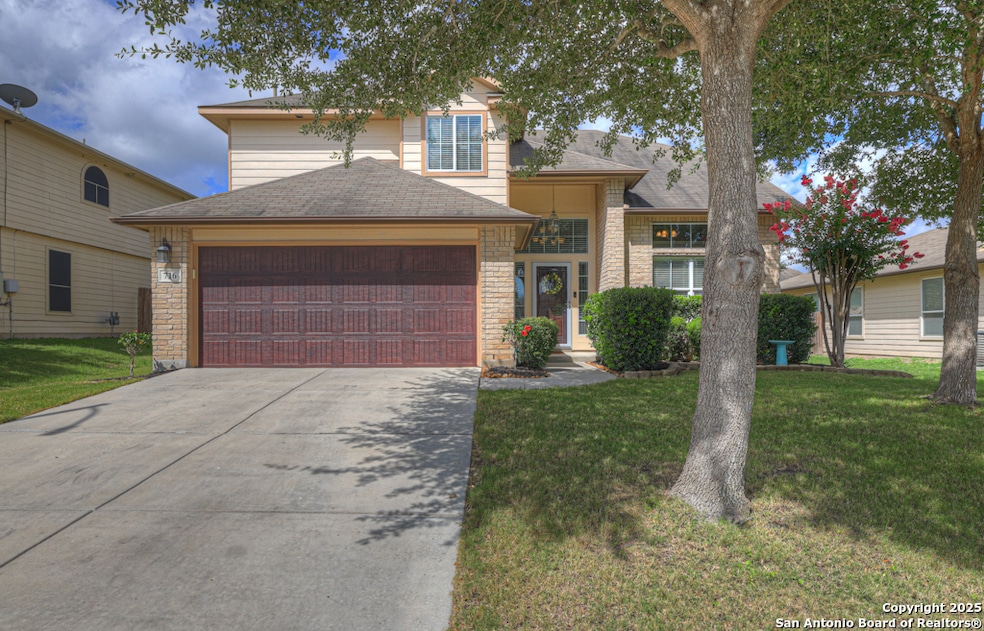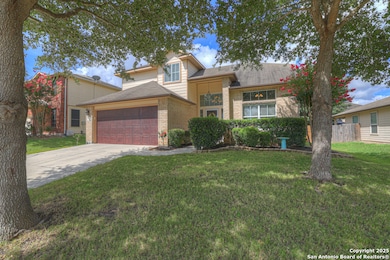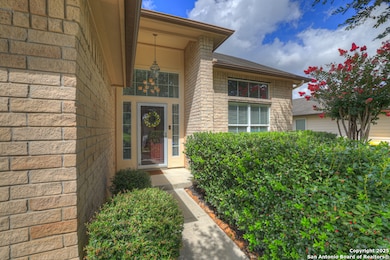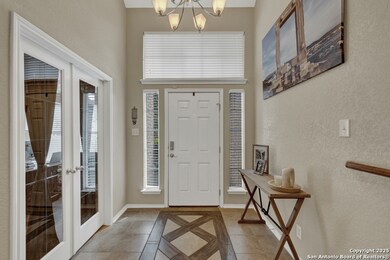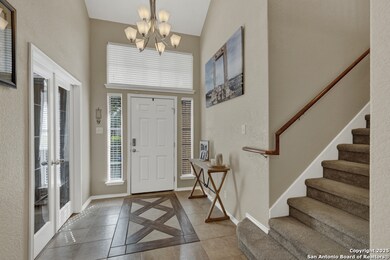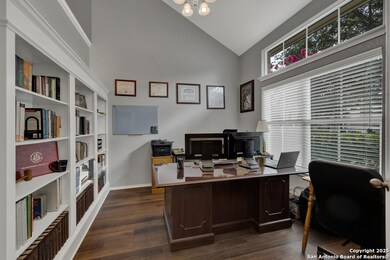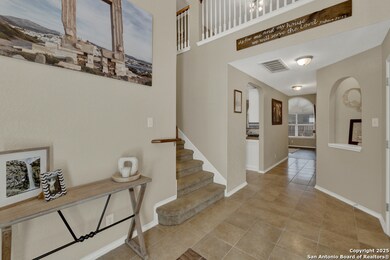
716 Hollow Ridge Cibolo, TX 78108
Northcliffe NeighborhoodEstimated payment $2,508/month
Highlights
- Game Room
- Community Pool
- Walk-In Pantry
- Dobie J High School Rated A-
- Covered Patio or Porch
- Eat-In Kitchen
About This Home
Ask about a rate buy down! Welcome to this beautifully updated two-story home featuring four spacious bedrooms and thoughtful upgrades throughout. The primary suite is conveniently located downstairs, offering a large walk-in closet, ceiling fan, and a luxurious en suite bath with a separate soaking tub and shower. Upstairs, you'll find three additional bedrooms, all with ceiling fans, and a spacious game room perfect for entertaining or relaxing. A convenient half bath is located on the main floor, ideal for guests. Recent upgrades within the last two years include: Custom built-in bookcase in the office, Elegant built-in stone fireplace and surround, Laundry room with custom bench, shoe storage, and hall tree, Painted kitchen cabinets with a modern new backsplash, Upgraded stainless steel appliances and Inlaid tile rug in the foyer. Luxury vinyl plank (LVP) flooring installed in 2023. Freshly painted office, living room, and full exterior in 2024. Entire interior professionally painted in 2024. Updated light fixtures throughout for a contemporary look. Additional features include a Ring security camera (included), irrigation system in front and back, and a soaker hose around the foundation for added protection. The home comes with a $1,000 flooring allowance, allowing you to customize to your taste. This home blends comfort, style, and functionality-perfect for families and entertainers alike. Enjoy the community pool and park! Don't miss the opportunity to make it yours!
Open House Schedule
-
Saturday, September 06, 20252:00 to 5:00 pm9/6/2025 2:00:00 PM +00:009/6/2025 5:00:00 PM +00:00Welcome to this beautifully updated two-story home featuring four spacious bedrooms and thoughtful upgrades throughout. The primary suite is conveniently located downstairs, offering a large walk-in closet, ceiling fan, and a luxurious en suite bath with a separate soaking tub and shower. Upstairs, you will find three additional bedrooms, all with ceiling fans, and a spacious game room, perfect for entertaining or relaxing. A convenient half bath is located on the main floor, ideal for guests!Add to Calendar
-
Sunday, September 07, 20252:00 to 4:00 pm9/7/2025 2:00:00 PM +00:009/7/2025 4:00:00 PM +00:00Welcome to this beautifully updated two-story home featuring four spacious bedrooms and thoughtful upgrades throughout. The primary suite is conveniently located downstairs, offering a large walk-in closet, ceiling fan, and a luxurious en suite bath with a separate soaking tub and shower. Upstairs, you will find three additional bedrooms, all with ceiling fans, and a spacious game room, perfect for entertaining or relaxing. A convenient half bath is located on the main floor, ideal for guests!Add to Calendar
Home Details
Home Type
- Single Family
Est. Annual Taxes
- $6,605
Year Built
- Built in 2009
HOA Fees
- $33 Monthly HOA Fees
Home Design
- Brick Exterior Construction
- Slab Foundation
- Composition Roof
Interior Spaces
- 2,354 Sq Ft Home
- Property has 2 Levels
- Ceiling Fan
- Window Treatments
- Living Room with Fireplace
- Game Room
- Permanent Attic Stairs
Kitchen
- Eat-In Kitchen
- Walk-In Pantry
- Stove
- Microwave
- Dishwasher
- Disposal
Flooring
- Carpet
- Ceramic Tile
Bedrooms and Bathrooms
- 4 Bedrooms
- Walk-In Closet
- Soaking Tub
Laundry
- Laundry Room
- Laundry on main level
- Washer Hookup
Home Security
- Security System Owned
- Fire and Smoke Detector
Parking
- 2 Car Garage
- Garage Door Opener
Schools
- Sippel Elementary School
- Dobie J Middle School
- Byron Stee High School
Utilities
- Central Air
- Heat Pump System
- Heating System Uses Natural Gas
- Gas Water Heater
Additional Features
- Covered Patio or Porch
- 6,534 Sq Ft Lot
Listing and Financial Details
- Legal Lot and Block 33 / 7
- Assessor Parcel Number 1G2603200703300000
Community Details
Overview
- $200 HOA Transfer Fee
- Riata Land Association Of Homeowners Association
- Riata Subdivision
- Mandatory home owners association
Recreation
- Community Pool
- Park
- Trails
Map
Home Values in the Area
Average Home Value in this Area
Tax History
| Year | Tax Paid | Tax Assessment Tax Assessment Total Assessment is a certain percentage of the fair market value that is determined by local assessors to be the total taxable value of land and additions on the property. | Land | Improvement |
|---|---|---|---|---|
| 2025 | $6,577 | $339,849 | $48,133 | $291,716 |
| 2024 | $6,577 | $338,405 | $40,898 | $297,507 |
| 2023 | $5,519 | $355,189 | $55,952 | $299,237 |
| 2022 | $5,519 | $280,444 | $41,907 | $267,963 |
| 2021 | $5,403 | $254,949 | $28,800 | $226,149 |
| 2020 | $5,127 | $238,308 | $23,280 | $215,028 |
| 2019 | $164 | $223,641 | $24,000 | $199,641 |
| 2018 | $5,494 | $232,696 | $24,000 | $208,696 |
| 2017 | $4,574 | $228,132 | $24,000 | $204,132 |
| 2016 | $4,962 | $211,496 | $21,120 | $190,376 |
| 2015 | $4,574 | $193,262 | $21,120 | $172,142 |
| 2014 | $5,234 | $230,058 | $24,000 | $206,058 |
Property History
| Date | Event | Price | Change | Sq Ft Price |
|---|---|---|---|---|
| 07/31/2025 07/31/25 | Price Changed | $354,000 | -2.7% | $150 / Sq Ft |
| 06/26/2025 06/26/25 | For Sale | $364,000 | +19.3% | $155 / Sq Ft |
| 11/27/2022 11/27/22 | Off Market | -- | -- | -- |
| 02/09/2022 02/09/22 | Sold | -- | -- | -- |
| 01/26/2022 01/26/22 | Pending | -- | -- | -- |
| 01/06/2022 01/06/22 | For Sale | $305,000 | -- | $130 / Sq Ft |
Purchase History
| Date | Type | Sale Price | Title Company |
|---|---|---|---|
| Deed | -- | None Listed On Document | |
| Vendors Lien | -- | Providence Title | |
| Warranty Deed | -- | Mission Title Lp | |
| Warranty Deed | -- | Dhi Title |
Mortgage History
| Date | Status | Loan Amount | Loan Type |
|---|---|---|---|
| Open | $225,000 | New Conventional | |
| Previous Owner | $219,000 | New Conventional | |
| Previous Owner | $159,200 | New Conventional | |
| Previous Owner | $183,870 | VA |
Similar Homes in Cibolo, TX
Source: San Antonio Board of REALTORS®
MLS Number: 1878933
APN: 1G2603-2007-03300-0-00
- 704 High Trail Rd
- 737 Hightrail Rd
- 741 Hollow Ridge
- 745 Hollow Ridge
- 509 Whittmen Ave
- 708 Eagles Glen
- 755 Eagles Glen
- 449 Timber Creek
- 5133 Timber Springs
- 3100 Harrison Oaks
- 708 Clearbrook Ave
- 752 Clearbrook Ave
- 3116 Mason Creek
- 3117 Mason Creek
- 2961 Pawtucket Rd
- 2921 Winding Trail
- 2824 Lake Highlands
- 2820 Lake Highlands
- 3113 Cameron River
- 2828 Ashwood Rd
- 509 Whittmen Ave
- 2941 Mineral Springs
- 744 Eagles Glen
- 5133 Timber Springs
- 5169 Timber Springs
- 2820 Lake Highlands
- 5140 Eagle Valley St Unit ID1290310P
- 4928 Eagle Valley St
- 2660 Crusader Bend
- 2744 Sterling Way
- 2656 Pillory Pointe
- 2628 Riva Ridge Cir
- 2605 War Admiral
- 3313 Turnabout Loop
- 3517 Wimbledon Dr
- 509 Foxford Run Dr
- 4096 Cherry Tree Dr
- 812 Silver Fox
- 3317 Orth Ave
- 3717 Greenridge
