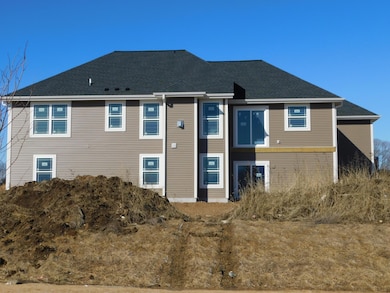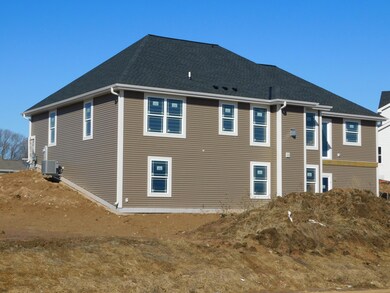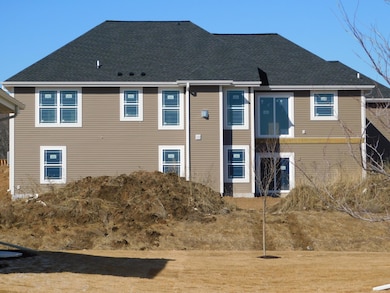716 Hummingbird Ln Grafton, WI 53024
Estimated payment $4,389/month
Highlights
- New Construction
- Vaulted Ceiling
- Walk-In Pantry
- Cedarburg High School Rated A
- Ranch Style House
- Cul-De-Sac
About This Home
Looking for a open concept ranch with full exposure, cul-de-sac setting this is it the Pricnceton Elite series home has it all!! Enter the gracious foyer to main level 9 ft. ceilings + pitched ceilings in foyer, Liv. room, Kit./dining and Flex room + tray ceilings master bedroom. Huge working kitchen with snack island, walk in pantry, granite or equivalent counters + open views to dining area . 1st floor mud area and full laundry room on main. 1/2 bath on main. Office /Den with Fr. doors. Great room offers tons of windows and GFP. Master bedroom with large walk in closet + private master bath w/double vanity, huge walk in tile shower with 2 shower heads. Main level family bath w/SOT and tile & double vanity. Lower level - patio doors + full windows + full bath rough!!
Home Details
Home Type
- Single Family
Lot Details
- 0.37 Acre Lot
- Cul-De-Sac
Parking
- 3.5 Car Attached Garage
Home Design
- New Construction
- Ranch Style House
- Poured Concrete
- Vinyl Siding
- Clad Trim
- Radon Mitigation System
Interior Spaces
- 2,203 Sq Ft Home
- Vaulted Ceiling
- Gas Fireplace
- Stone Flooring
- Laundry Room
Kitchen
- Walk-In Pantry
- Microwave
- Dishwasher
- Kitchen Island
- Disposal
Bedrooms and Bathrooms
- 3 Bedrooms
Basement
- Walk-Out Basement
- Basement Fills Entire Space Under The House
- Sump Pump
- Stubbed For A Bathroom
Schools
- Webster Middle School
- Cedarburg High School
Utilities
- Forced Air Heating and Cooling System
- Heating System Uses Natural Gas
Community Details
- Stonewall Farms Subdivision
Listing and Financial Details
- Exclusions: All Sellers personal property, Seeded lawn, Concrete driveway per survey, 5 ft. concrete walk from driveway to front stoop, concrete apron, 14'x14' concrete patio.
- Assessor Parcel Number Not Assigned
Map
Home Values in the Area
Average Home Value in this Area
Property History
| Date | Event | Price | List to Sale | Price per Sq Ft |
|---|---|---|---|---|
| 07/23/2024 07/23/24 | For Sale | $699,990 | -- | $318 / Sq Ft |
Source: Metro MLS
MLS Number: 1884655
- 820 Kohlwey Dr
- 755 Kohlwey Dr
- 779 Kohlwey Dr
- 711 Kohlwey Dr
- 847 N Verona Cir Unit 8
- 847 N Verona Cir Unit 6
- 847 N Verona Cir Unit 5
- 883 N Verona Cir Unit 70
- 892 N Verona Cir Unit 33
- 877 N Verona Cir Unit 82
- 868 S Verona Cir Unit 26
- 868 S Verona Cir Unit 23
- 389 W Sparrow Way
- 865 S Verona Cir Unit 80
- 744 N Sparrow Way
- 768 N Sparrow Way
- 880 S Verona Cir Unit 27
- 418 W Sparrow Way
- 394 W Sparrow Way
- 883 S Verona Cir Unit 69
- N123W5970 Sheboygan Rd
- 475 Overland Trail
- 1189 Harmony Ln
- 1193 Harmony Ln
- 1004 Beech St
- 1505 Wisconsin Ave
- 1102 Brookside Dr
- 1415-1417 12th Ave
- 2185 Wisconsin Ave
- N49W6337 Western Rd
- N44W6033 Hamilton Rd
- W61N397 Washington Ave
- 485 Hillcrest Rd
- 1921 Seasons Way
- N37W6989 Wilson St
- N17W5348 Garfield St
- W63N139 Washington Ave Unit W63N137
- N142-W6212 Concord St
- 640-654 W Hillcrest Rd
- 248 Emerald Blvd





