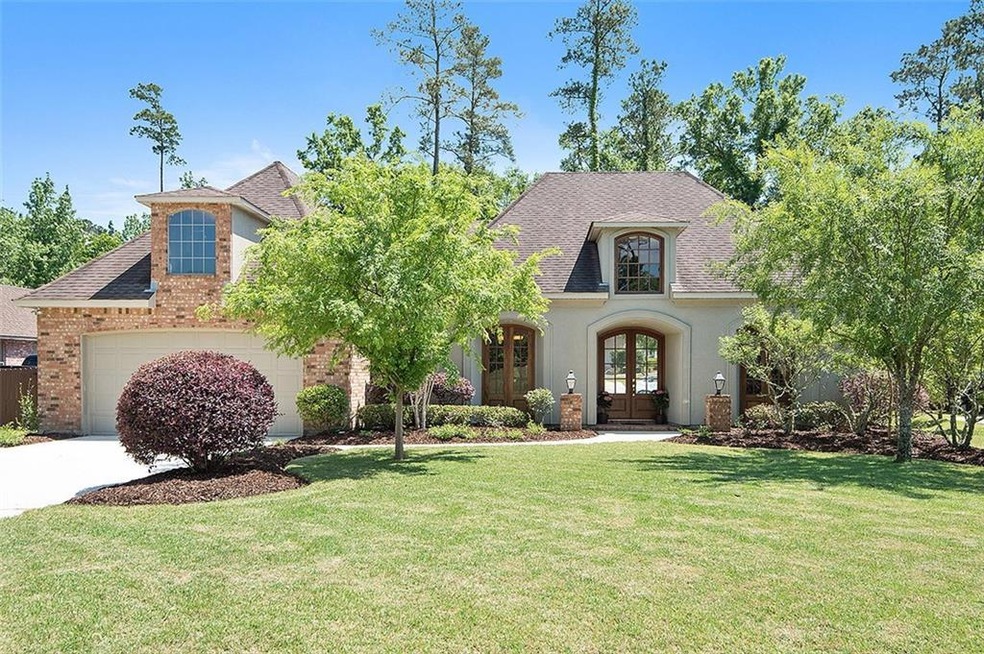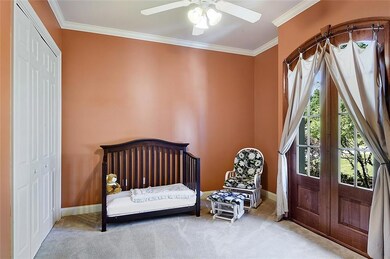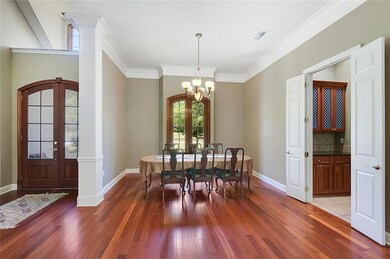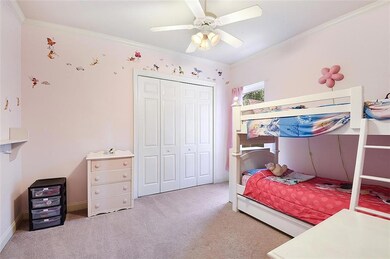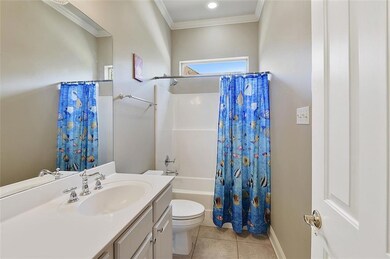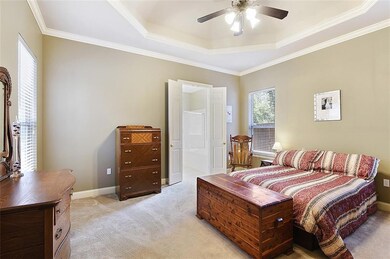
716 Kellywood Ct Covington, LA 70433
Highlights
- Gated Community
- French Country Architecture
- Community Pool
- Marigny Elementary School Rated A-
- Granite Countertops
- Oversized Lot
About This Home
As of May 2019Custom built home in prestigious Northpark Estates. Great kitchen with custom cabinets, stainless appliances, walk in pantry for the chef in the family. Gas lanterns at the entrance opening into the massive living and dining area with impressive wood floors. Master suite has lighted octagonal tray ceiling and luxury master bath. Oversized lot is professionally landscaped. Enjoy the fenced backyard with covered porch and patio. Located on private cul de sac in neighborhood.
Last Agent to Sell the Property
K Company Realty License #NOM:000005460 Listed on: 04/26/2016
Home Details
Home Type
- Single Family
Est. Annual Taxes
- $4,075
Year Built
- Built in 2004
Lot Details
- Lot Dimensions are 90x202x90x191
- Fenced
- Oversized Lot
- Property is in excellent condition
Home Design
- French Country Architecture
- Brick Exterior Construction
- Slab Foundation
- Shingle Roof
- Aluminum Siding
- Stucco Exterior
Interior Spaces
- 2,961 Sq Ft Home
- 1-Story Property
- Wired For Sound
- Tray Ceiling
- Ceiling Fan
- Gas Fireplace
Kitchen
- Oven
- Cooktop
- Dishwasher
- Granite Countertops
Bedrooms and Bathrooms
- 5 Bedrooms
- 3 Full Bathrooms
Home Security
- Home Security System
- Fire and Smoke Detector
Parking
- 2 Car Attached Garage
- Garage Door Opener
Outdoor Features
- Water Access Is Utility Company Controlled
- Patio
- Porch
Location
- Outside City Limits
Schools
- Please Elementary School
- Call Middle School
- Board High School
Utilities
- Two cooling system units
- Two Heating Systems
Listing and Financial Details
- Assessor Parcel Number 70433716KELLYWOODCT263
Community Details
Overview
- Northpark Estates Of Subdivision
- Mandatory Home Owners Association
Recreation
- Community Pool
Security
- Gated Community
Ownership History
Purchase Details
Home Financials for this Owner
Home Financials are based on the most recent Mortgage that was taken out on this home.Purchase Details
Home Financials for this Owner
Home Financials are based on the most recent Mortgage that was taken out on this home.Purchase Details
Home Financials for this Owner
Home Financials are based on the most recent Mortgage that was taken out on this home.Purchase Details
Home Financials for this Owner
Home Financials are based on the most recent Mortgage that was taken out on this home.Similar Homes in Covington, LA
Home Values in the Area
Average Home Value in this Area
Purchase History
| Date | Type | Sale Price | Title Company |
|---|---|---|---|
| Cash Sale Deed | $405,000 | Fidelity National Title | |
| Cash Sale Deed | $400,000 | -- | |
| Cash Sale Deed | $400,000 | Stone Title | |
| Deed | $380,000 | Crescent Title Llc |
Mortgage History
| Date | Status | Loan Amount | Loan Type |
|---|---|---|---|
| Open | $100,000 | Credit Line Revolving | |
| Open | $324,000 | New Conventional | |
| Previous Owner | $328,000 | New Conventional | |
| Previous Owner | $125,000 | New Conventional | |
| Previous Owner | $301,500 | New Conventional | |
| Previous Owner | $304,000 | New Conventional |
Property History
| Date | Event | Price | Change | Sq Ft Price |
|---|---|---|---|---|
| 05/31/2019 05/31/19 | Sold | -- | -- | -- |
| 05/01/2019 05/01/19 | Pending | -- | -- | -- |
| 03/02/2019 03/02/19 | For Sale | $419,000 | +3.5% | $142 / Sq Ft |
| 06/08/2016 06/08/16 | Sold | -- | -- | -- |
| 04/29/2016 04/29/16 | Pending | -- | -- | -- |
| 04/26/2016 04/26/16 | For Sale | $405,000 | +1.3% | $137 / Sq Ft |
| 07/23/2015 07/23/15 | Sold | -- | -- | -- |
| 06/23/2015 06/23/15 | Pending | -- | -- | -- |
| 06/16/2015 06/16/15 | For Sale | $399,900 | -- | $135 / Sq Ft |
Tax History Compared to Growth
Tax History
| Year | Tax Paid | Tax Assessment Tax Assessment Total Assessment is a certain percentage of the fair market value that is determined by local assessors to be the total taxable value of land and additions on the property. | Land | Improvement |
|---|---|---|---|---|
| 2024 | $4,075 | $38,905 | $7,000 | $31,905 |
| 2023 | $4,075 | $34,743 | $7,000 | $27,743 |
| 2022 | $368,899 | $34,743 | $7,000 | $27,743 |
| 2021 | $3,682 | $34,743 | $7,000 | $27,743 |
| 2020 | $3,678 | $34,743 | $7,000 | $27,743 |
| 2019 | $4,914 | $35,845 | $6,500 | $29,345 |
| 2018 | $4,950 | $35,845 | $6,500 | $29,345 |
| 2017 | $5,225 | $37,628 | $6,217 | $31,411 |
| 2016 | $5,247 | $37,628 | $6,217 | $31,411 |
| 2015 | $4,119 | $35,943 | $5,950 | $29,993 |
| 2014 | $4,082 | $35,943 | $5,950 | $29,993 |
| 2013 | -- | $35,943 | $5,950 | $29,993 |
Agents Affiliated with this Home
-
Jennifer Hayes

Seller's Agent in 2019
Jennifer Hayes
REACH Real Estate Solutions
(985) 507-9446
154 Total Sales
-
Louise Brady

Buyer's Agent in 2019
Louise Brady
REVE, REALTORS
(504) 782-1441
190 Total Sales
-
KIM DOUGHTY

Seller's Agent in 2016
KIM DOUGHTY
K Company Realty
(985) 517-6311
118 Total Sales
Map
Source: Gulf South Real Estate Information Network
MLS Number: 2054648
APN: 31356
- 10 Catalpa Trace
- 351 Holiday Blvd
- 403 Avenue Palais Royal
- 436 Northpark Blvd
- 202 Northpark Blvd
- 140 Red Bud Ct
- 220 Park Place Unit 201
- 916 Avenue Du Chateau None
- 916 Avenue Du Chateau
- LOT 16 Holiday Square Blvd
- LOT 15 Holiday Square Blvd
- LOT 13 Holiday Square Blvd
- Lot 17 Holiday Square Blvd
- 0 Holiday Square Blvd
- 26 Sycamore St
- 205 Holiday Blvd
- 1132 Hardy Dr
- 0 Hardy Dr
- 0 Carrisa Dr
