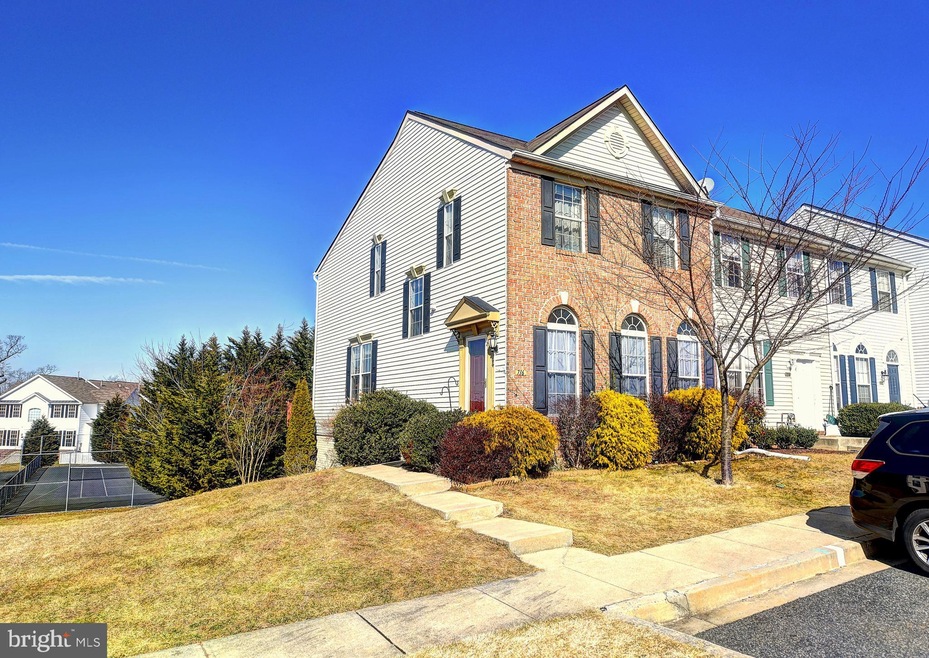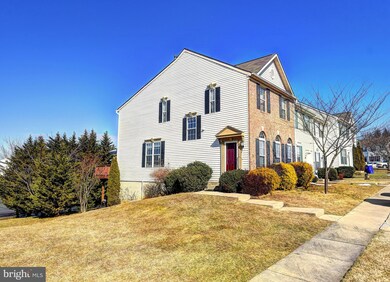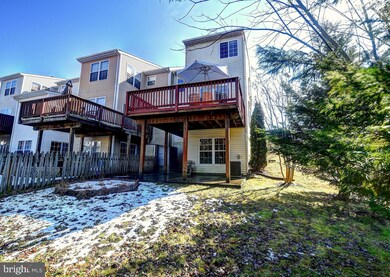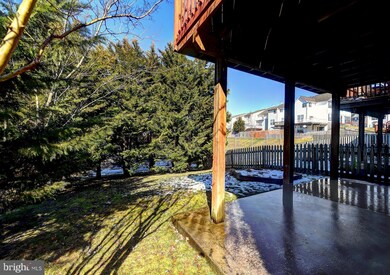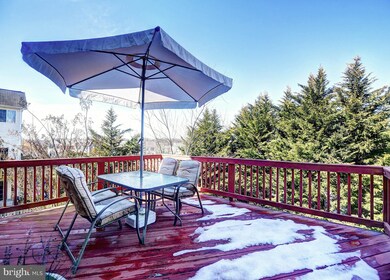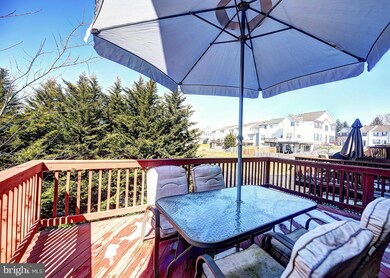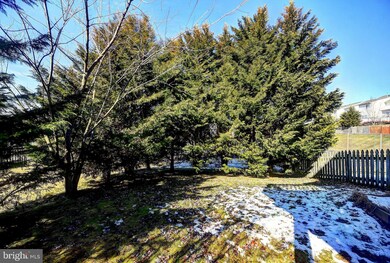
716 Kirkcaldy Way Abingdon, MD 21009
Monmouth Meadows NeighborhoodHighlights
- Deck
- Traditional Architecture
- Attic
- Emmorton Elementary School Rated A-
- Wood Flooring
- Crown Molding
About This Home
As of April 2025Super sized end-of-group town with brick front in convenient community of Monmouth Meadows. This town features the structural enhancements of an upgraded elevation, side window package for added natural light, and a three level bump out. Dramatic foyer entry with hardwood, decorative columns, entrance closet, and powder room. Hardwood stretch through living room with crown molding and Palladian arched windows. Kitchen offers eat-in table space, breakfast nook, large pantry, and gorgeous backsplash that compliments the stainless-steel appliances. Bump out area off kitchen is additional space for your family offering a den area for living, office, or play. Access deck from this area overlooking yard with views of the community. Master bath is complete with walk-in-closet and luxury bath. Super clean and crisp white tile dresses up the soaking tub. Separate shower, dual vanities, and linen closet. Two additional bedrooms on upper level are also of generous size. The fully finished basement provides more flexible space for your family s needs. This area offers bump out with slider to walk-out on concrete patio offering access to yard. A fourth bedroom would be possible in this area or use completely as living space. Powder room and laundry area. Roof is a few years young. New hot water heater. FRESH PAINT & professionally cleaned carpets! This home is ready for you to move in today! Come see today! Convenient to shopping, major travel routes, library, local parks, and walking trails.
Last Agent to Sell the Property
Compass Home Group, LLC License #645107 Listed on: 02/16/2019
Last Buyer's Agent
Rebecca Loewer
EXP Realty, LLC License #662589
Townhouse Details
Home Type
- Townhome
Est. Annual Taxes
- $2,923
Year Built
- Built in 2001
Lot Details
- 3,000 Sq Ft Lot
- Property is in very good condition
HOA Fees
- $45 Monthly HOA Fees
Home Design
- Traditional Architecture
- Bump-Outs
- Shingle Roof
- Asphalt Roof
- Vinyl Siding
- Brick Front
Interior Spaces
- Property has 3 Levels
- Crown Molding
- Ceiling height of 9 feet or more
- Ceiling Fan
- Window Screens
- Attic
Kitchen
- Stove
- Cooktop<<rangeHoodToken>>
- <<builtInMicrowave>>
- Ice Maker
- Dishwasher
- Disposal
Flooring
- Wood
- Carpet
Bedrooms and Bathrooms
- 3 Bedrooms
- En-Suite Bathroom
- Walk-In Closet
Laundry
- Dryer
- Washer
Finished Basement
- Walk-Out Basement
- Connecting Stairway
- Rear Basement Entry
- Basement with some natural light
Home Security
Parking
- Parking Lot
- Unassigned Parking
Outdoor Features
- Deck
- Patio
Schools
- Emmorton Elementary School
- Bel Air Middle School
- Bel Air High School
Utilities
- Forced Air Heating and Cooling System
- Vented Exhaust Fan
- Natural Gas Water Heater
Listing and Financial Details
- Tax Lot 275
- Assessor Parcel Number 01-317466
Community Details
Overview
- Association fees include common area maintenance
- Monmouth Meadows HOA C/O Mra Prop. Mgmt HOA, Phone Number (410) 515-7390
- Monmouth Meadows Subdivision
Security
- Storm Doors
Ownership History
Purchase Details
Home Financials for this Owner
Home Financials are based on the most recent Mortgage that was taken out on this home.Purchase Details
Home Financials for this Owner
Home Financials are based on the most recent Mortgage that was taken out on this home.Purchase Details
Home Financials for this Owner
Home Financials are based on the most recent Mortgage that was taken out on this home.Purchase Details
Home Financials for this Owner
Home Financials are based on the most recent Mortgage that was taken out on this home.Purchase Details
Home Financials for this Owner
Home Financials are based on the most recent Mortgage that was taken out on this home.Purchase Details
Similar Homes in Abingdon, MD
Home Values in the Area
Average Home Value in this Area
Purchase History
| Date | Type | Sale Price | Title Company |
|---|---|---|---|
| Deed | $420,000 | Kirsh Title | |
| Deed | $330,000 | Black Oak Title Llc | |
| Deed | $279,000 | Black Oak Title Llc | |
| Deed | $289,900 | -- | |
| Deed | $289,900 | -- | |
| Deed | $152,450 | -- |
Mortgage History
| Date | Status | Loan Amount | Loan Type |
|---|---|---|---|
| Open | $420,000 | VA | |
| Previous Owner | $264,000 | New Conventional | |
| Previous Owner | $219,714 | New Conventional | |
| Previous Owner | $223,200 | New Conventional | |
| Previous Owner | $225,684 | New Conventional | |
| Previous Owner | $232,000 | Purchase Money Mortgage | |
| Previous Owner | $232,000 | Purchase Money Mortgage | |
| Previous Owner | $151,000 | Credit Line Revolving | |
| Closed | -- | No Value Available |
Property History
| Date | Event | Price | Change | Sq Ft Price |
|---|---|---|---|---|
| 04/29/2025 04/29/25 | Sold | $420,000 | -1.2% | $206 / Sq Ft |
| 03/20/2025 03/20/25 | For Sale | $425,000 | +28.8% | $209 / Sq Ft |
| 12/31/2021 12/31/21 | Sold | $330,000 | 0.0% | $162 / Sq Ft |
| 10/08/2021 10/08/21 | Price Changed | $329,900 | 0.0% | $162 / Sq Ft |
| 10/08/2021 10/08/21 | For Sale | $329,900 | 0.0% | $162 / Sq Ft |
| 09/28/2021 09/28/21 | Off Market | $330,000 | -- | -- |
| 09/23/2021 09/23/21 | Price Changed | $339,900 | -1.5% | $167 / Sq Ft |
| 09/15/2021 09/15/21 | For Sale | $345,000 | +23.7% | $169 / Sq Ft |
| 05/08/2019 05/08/19 | Sold | $279,000 | 0.0% | $137 / Sq Ft |
| 04/08/2019 04/08/19 | Pending | -- | -- | -- |
| 03/21/2019 03/21/19 | Price Changed | $279,000 | -2.1% | $137 / Sq Ft |
| 02/16/2019 02/16/19 | For Sale | $285,000 | -- | $140 / Sq Ft |
Tax History Compared to Growth
Tax History
| Year | Tax Paid | Tax Assessment Tax Assessment Total Assessment is a certain percentage of the fair market value that is determined by local assessors to be the total taxable value of land and additions on the property. | Land | Improvement |
|---|---|---|---|---|
| 2024 | $3,409 | $312,767 | $0 | $0 |
| 2023 | $3,143 | $288,400 | $75,500 | $212,900 |
| 2022 | $3,033 | $278,267 | $0 | $0 |
| 2021 | $9,134 | $268,133 | $0 | $0 |
| 2020 | $2,977 | $258,000 | $75,500 | $182,500 |
| 2019 | $2,923 | $253,267 | $0 | $0 |
| 2018 | $2,868 | $248,533 | $0 | $0 |
| 2017 | $2,752 | $243,800 | $0 | $0 |
| 2016 | $140 | $240,633 | $0 | $0 |
| 2015 | $3,210 | $237,467 | $0 | $0 |
| 2014 | $3,210 | $234,300 | $0 | $0 |
Agents Affiliated with this Home
-
Brendan Butler

Seller's Agent in 2025
Brendan Butler
Cummings & Co Realtors
(443) 528-9747
1 in this area
247 Total Sales
-
Kristin Lewis

Buyer's Agent in 2025
Kristin Lewis
Integrity Real Estate
(443) 350-6737
1 in this area
743 Total Sales
-
Dakota Wendling

Seller's Agent in 2021
Dakota Wendling
Compass
(443) 694-7364
1 in this area
97 Total Sales
-
Siw Armstrong

Buyer's Agent in 2021
Siw Armstrong
Long & Foster
(904) 868-2461
1 in this area
65 Total Sales
-
Timothy Langhauser

Seller's Agent in 2019
Timothy Langhauser
Compass Home Group, LLC
(443) 928-8793
1 in this area
460 Total Sales
-
Michele Langhauser
M
Seller Co-Listing Agent in 2019
Michele Langhauser
Compass Home Group, LLC
(443) 250-7759
2 in this area
120 Total Sales
Map
Source: Bright MLS
MLS Number: MDHR221520
APN: 01-317466
- 714 Kirkcaldy Way
- 508 Buckstone Garth
- 540 Doefield Ct
- 549 Doefield Ct
- 423 Deer Hill Cir
- 560 Doefield Ct
- 582 Doefield Ct
- 1903 Scottish Isle Ct
- 2134 Nicole Way
- 634 Tantallon Ct
- 2150 Kyle Green Rd
- 309 Tiree Ct Unit 203
- 3112 Ashton Ct
- 311 Tiree Ct Unit 104
- 189 Ferring Ct
- 638 Berwick Ct
- 3038 Tipton Way
- 3000 Tipton Way
- 613 Berwick Ct
- 174 Glen View Terrace
