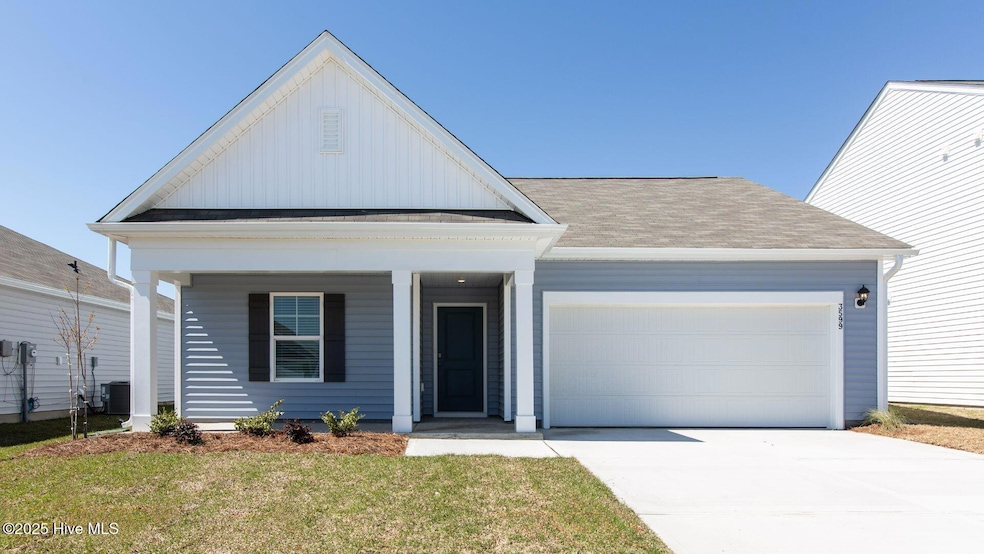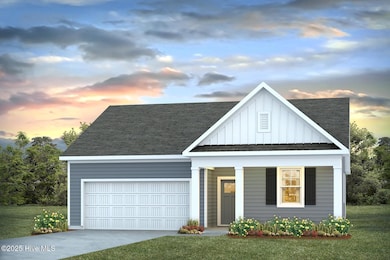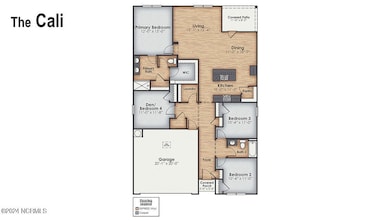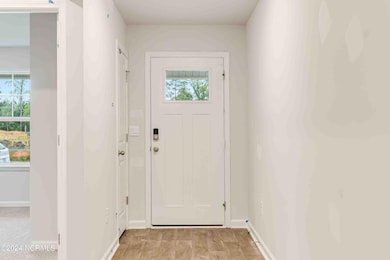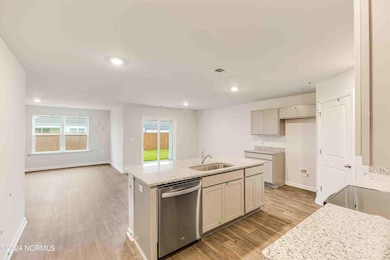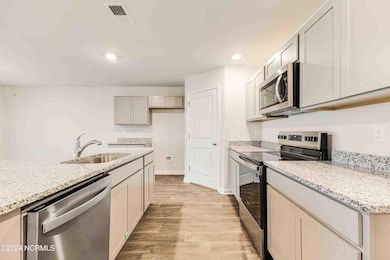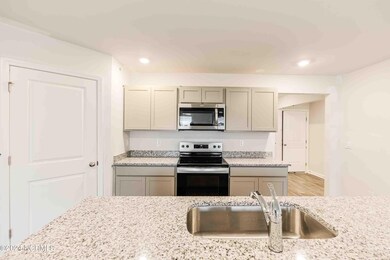716 Lantern Rest Ln Unit Lot 493 Jacksonville, NC 28546
Estimated payment $1,924/month
Highlights
- Community Cabanas
- Resident Manager or Management On Site
- Programmable Thermostat
- Patio
- Kitchen Island
- ENERGY STAR Qualified Appliances
About This Home
Welcome to the Cali in Patriot Pointe. New Construction Cali floorplan is our most popular one-story, 4-bedroom home, featuring an open-concept living area that leads to a kitchen equipped with Granite countertops, Stainless Steel Appliances, including a smooth-top electric range, microwave, and dishwasher. As you enter, you'll find three bedrooms with a shared bathroom, while the Primary Bedroom, off the living area, offers a private ensuite bathroom. Enjoy luxury vinyl flooring in every bedroom, and common areas. This home combines a functional layout with quality finishes, making it a great choice for those seeking a modern ranch-style design. Home Is Connected(r) Smart Home Technology is included in your new home and comes with an industry-leading suite of smart home products including touchscreen interface, video doorbell, front door light, z-wave t-stat, & door lock all controlled by included smartphone app! The photos you see here are for illustration purposes only, interior and exterior features, options, colors and selections will vary from the homes as built.
Home Details
Home Type
- Single Family
Est. Annual Taxes
- $2,069
Year Built
- Built in 2025
Lot Details
- 10,019 Sq Ft Lot
- Lot Dimensions are 100x75
- Property is zoned RA
HOA Fees
- $31 Monthly HOA Fees
Home Design
- Slab Foundation
- Wood Frame Construction
- Architectural Shingle Roof
- Vinyl Siding
- Stick Built Home
Interior Spaces
- 1,774 Sq Ft Home
- 1-Story Property
- Combination Dining and Living Room
- Vinyl Flooring
- Pull Down Stairs to Attic
Kitchen
- Dishwasher
- ENERGY STAR Qualified Appliances
- Kitchen Island
- Disposal
Bedrooms and Bathrooms
- 4 Bedrooms
- 2 Full Bathrooms
Parking
- 2 Car Attached Garage
- Front Facing Garage
- Driveway
Schools
- Silverdale Elementary School
- Hunters Creek Middle School
- White Oak High School
Utilities
- Heat Pump System
- Programmable Thermostat
Additional Features
- ENERGY STAR/CFL/LED Lights
- Patio
Listing and Financial Details
- Tax Lot 493
- Assessor Parcel Number 531600045237
Community Details
Overview
- Premier Management Association, Phone Number (910) 577-1441
- Towne Pointe Subdivision
- Maintained Community
Recreation
- Community Cabanas
- Community Pool
Security
- Resident Manager or Management On Site
Map
Home Values in the Area
Average Home Value in this Area
Property History
| Date | Event | Price | List to Sale | Price per Sq Ft |
|---|---|---|---|---|
| 11/14/2025 11/14/25 | Pending | -- | -- | -- |
| 11/12/2025 11/12/25 | For Sale | $326,490 | -- | $184 / Sq Ft |
Source: Hive MLS
MLS Number: 100540988
- 710 Lantern Rest Ln Unit Lot 490
- 1213 Inner Banks Ln
- 1213 Inner Banks Ln Unit Lot 468
- 1218 Inner Banks Ln Unit Lot 470
- 1228 Inner Banks Ln Unit Lot 475
- 1215 Inner Banks Ln Unit Lot 467
- 1217 Inner Banks Ln Unit Lot 466
- 1217 Inner Banks Ln
- GALEN Plan at Patriot Pointe at Towne Pointe
- CALI Plan at Patriot Pointe at Towne Pointe
- ARIA Plan at Patriot Pointe at Towne Pointe
- HAYDEN Plan at Patriot Pointe at Towne Pointe
- 1220 Inner Banks Ln Unit Lot 471
- 1219 Inner Banks Ln Unit Lot 465
- 1219 Inner Banks Ln
- 702 Lantern Rest Ln
- 1222 Inner Banks Ln Unit Lot 472
- 810 Hidden Bridge Dr
- 1224 Inner Banks Ln Unit Lot 473
- 1223 Inner Banks Lane Dr
