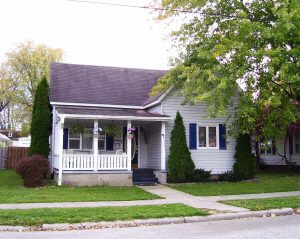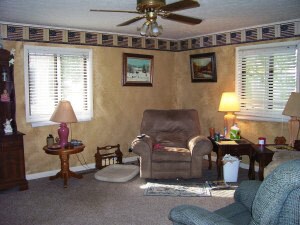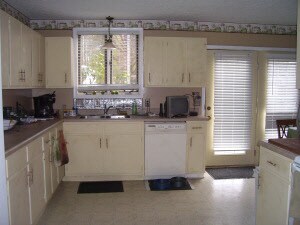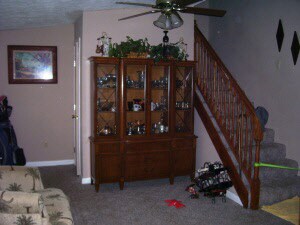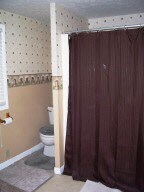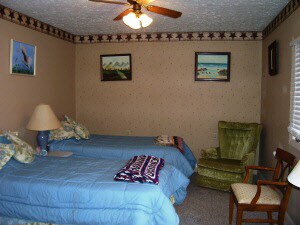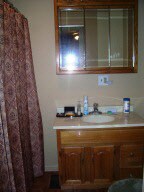
716 Lehigh St Mitchell, IN 47446
Highlights
- Covered patio or porch
- Bathtub with Shower
- En-Suite Primary Bedroom
- Walk-In Pantry
- Bungalow
- Forced Air Heating and Cooling System
About This Home
As of November 2015NEWS AND UPDATES in this charming 3 bedroom, 2 bath bungalow home. Covered front porch opens to main level entry with large foyer, living room, full bath, bedroom, master bedroom w/full bath and hall way leading to eat in kitchen w/appliances and pantry. Atrium doors lead to rear deck overlooking fenced back yard. Stairs off foyer leads to upper floor with landing, large bedroom and extra large spare room with many possibilities. Natural gas furnace and central air. Nice level lot. Located close to schools.
Last Agent to Sell the Property
Cherie Kinder
Suddarth & Company Listed on: 10/16/2012
Home Details
Home Type
- Single Family
Est. Annual Taxes
- $570
Year Built
- Built in 1924
Lot Details
- 6,534 Sq Ft Lot
- Lot Dimensions are 50x132
- Partially Fenced Property
Parking
- Gravel Driveway
Home Design
- Bungalow
- Shingle Roof
- Composite Building Materials
- Vinyl Construction Material
Interior Spaces
- 2,000 Sq Ft Home
- Ceiling Fan
- Carpet
Kitchen
- Walk-In Pantry
- Built-In or Custom Kitchen Cabinets
Bedrooms and Bathrooms
- 3 Bedrooms
- En-Suite Primary Bedroom
- 2 Full Bathrooms
- Bathtub with Shower
Basement
- Block Basement Construction
- Crawl Space
Outdoor Features
- Covered patio or porch
Utilities
- Forced Air Heating and Cooling System
- Heating System Uses Gas
Listing and Financial Details
- Assessor Parcel Number 47-11-36-320-039.000-005
Ownership History
Purchase Details
Home Financials for this Owner
Home Financials are based on the most recent Mortgage that was taken out on this home.Purchase Details
Home Financials for this Owner
Home Financials are based on the most recent Mortgage that was taken out on this home.Purchase Details
Home Financials for this Owner
Home Financials are based on the most recent Mortgage that was taken out on this home.Purchase Details
Similar Home in Mitchell, IN
Home Values in the Area
Average Home Value in this Area
Purchase History
| Date | Type | Sale Price | Title Company |
|---|---|---|---|
| Warranty Deed | -- | -- | |
| Deed | $58,000 | Classic Title Inc | |
| Warranty Deed | $35,000 | Stateswide Title Company Inc | |
| Special Warranty Deed | -- | -- | |
| Warranty Deed | $64,252 | Feiwell And Hannoy |
Mortgage History
| Date | Status | Loan Amount | Loan Type |
|---|---|---|---|
| Open | $59,183 | No Value Available | |
| Closed | $59,183 | No Value Available | |
| Previous Owner | $34,293 | No Value Available |
Property History
| Date | Event | Price | Change | Sq Ft Price |
|---|---|---|---|---|
| 11/23/2015 11/23/15 | Sold | $64,000 | -8.4% | $31 / Sq Ft |
| 08/19/2015 08/19/15 | Pending | -- | -- | -- |
| 09/18/2014 09/18/14 | For Sale | $69,900 | +20.5% | $34 / Sq Ft |
| 01/24/2013 01/24/13 | Sold | $58,000 | -3.2% | $29 / Sq Ft |
| 11/12/2012 11/12/12 | Pending | -- | -- | -- |
| 10/16/2012 10/16/12 | For Sale | $59,900 | -- | $30 / Sq Ft |
Tax History Compared to Growth
Tax History
| Year | Tax Paid | Tax Assessment Tax Assessment Total Assessment is a certain percentage of the fair market value that is determined by local assessors to be the total taxable value of land and additions on the property. | Land | Improvement |
|---|---|---|---|---|
| 2024 | $60 | $91,000 | $7,700 | $83,300 |
| 2023 | $60 | $85,800 | $7,400 | $78,400 |
| 2022 | $0 | $80,300 | $7,300 | $73,000 |
| 2021 | $0 | $68,200 | $7,000 | $61,200 |
| 2020 | $454 | $64,700 | $6,800 | $57,900 |
| 2019 | $454 | $61,600 | $6,500 | $55,100 |
| 2018 | $445 | $60,900 | $6,400 | $54,500 |
| 2017 | $431 | $60,300 | $6,300 | $54,000 |
| 2016 | $418 | $59,900 | $6,300 | $53,600 |
| 2014 | $431 | $61,300 | $6,300 | $55,000 |
Agents Affiliated with this Home
-
Lynda Slate

Seller's Agent in 2015
Lynda Slate
RE/MAX
(812) 332-3001
75 Total Sales
-
Vicky Speer

Buyer's Agent in 2015
Vicky Speer
Williams Carpenter Realtors
(812) 583-3349
130 Total Sales
-
C
Seller's Agent in 2013
Cherie Kinder
Suddarth & Company
-
Gary West

Buyer's Agent in 2013
Gary West
RE/MAX
(812) 453-9838
107 Total Sales
Map
Source: Indiana Regional MLS
MLS Number: 20017340
APN: 47-11-36-320-039.000-005
- 0 Passmore Hollow Rd
- 25 Copperhead Valley Rd
- 422 N 7th St
- 420 N 8th St
- 509 N 8th St
- 715 W Oak St
- 305 N 6th St
- 703 W Brook St
- 817 W Brook St
- 825 W Hancock Ave
- 1122 N Marion St
- 402 W Hancock Ave
- 921 W Brook St
- 1128 N Marion St
- 421 W Warren St
- 1120 Maple St
- 1120 W Oak St
- Lot 11 Blue Bird Ln
- Lot 10 Blue Bird Ln
- Lot 9 Blue Bird Ln
