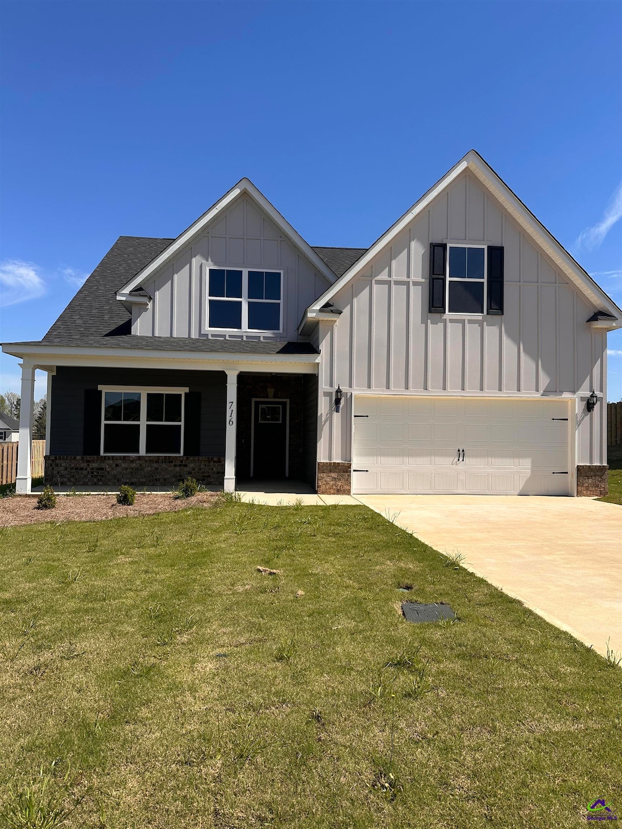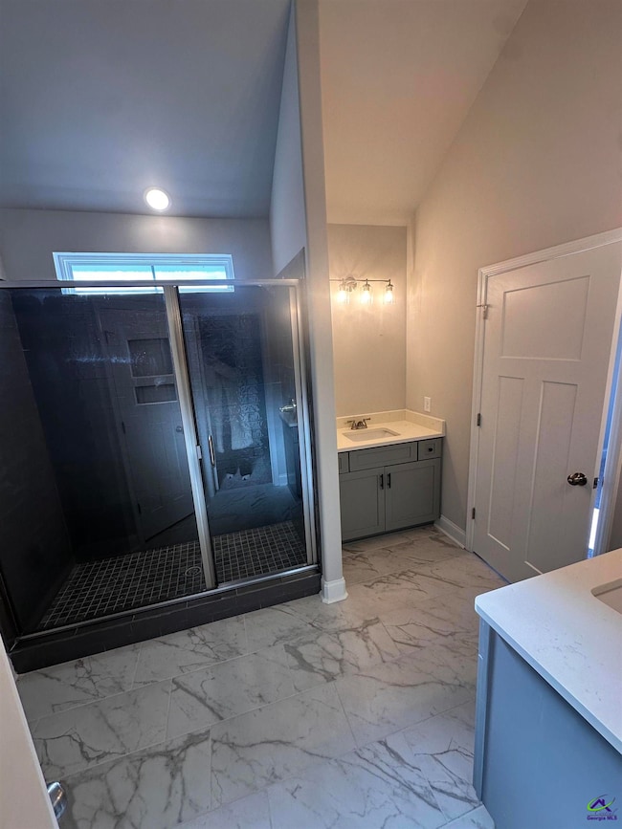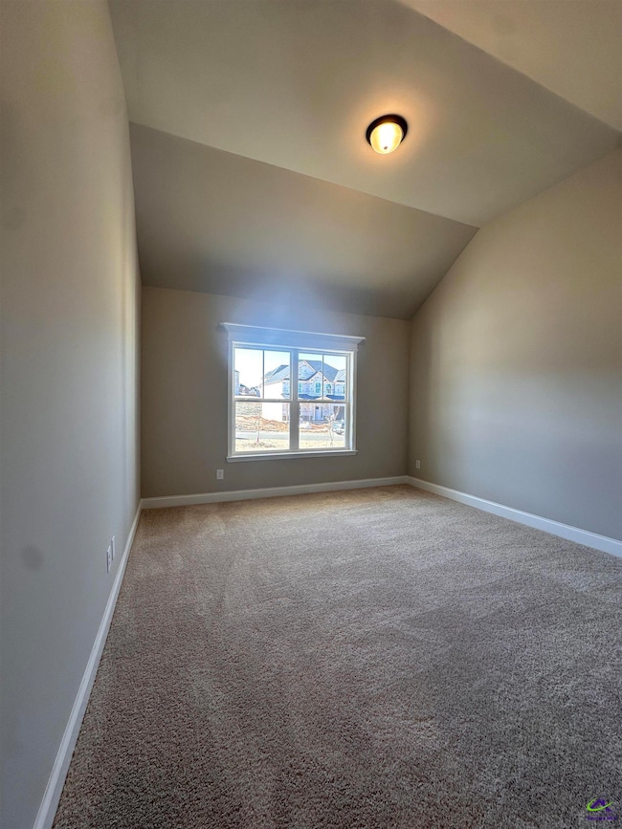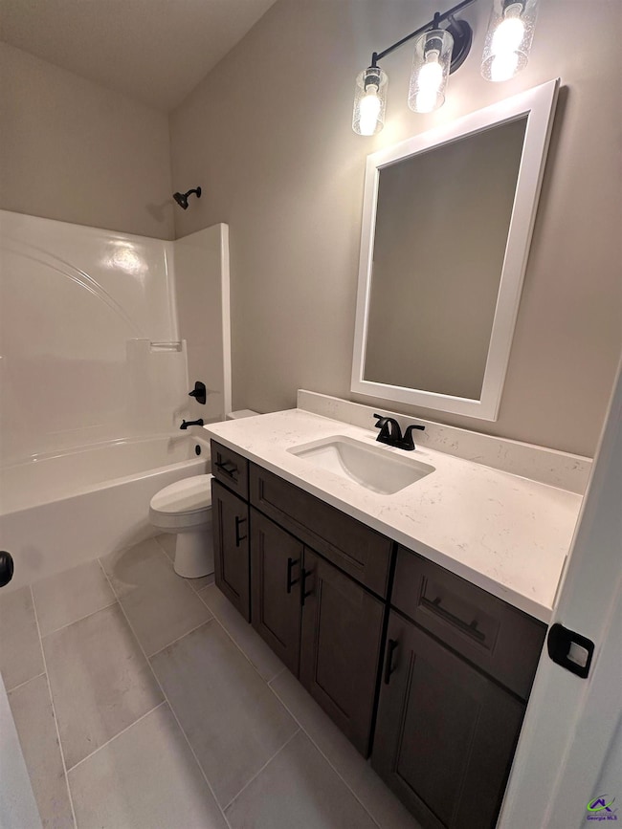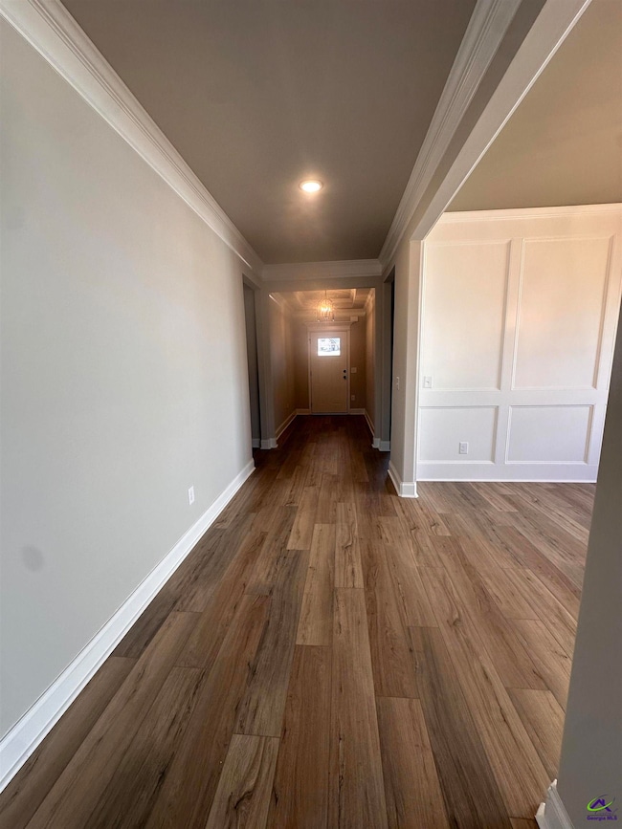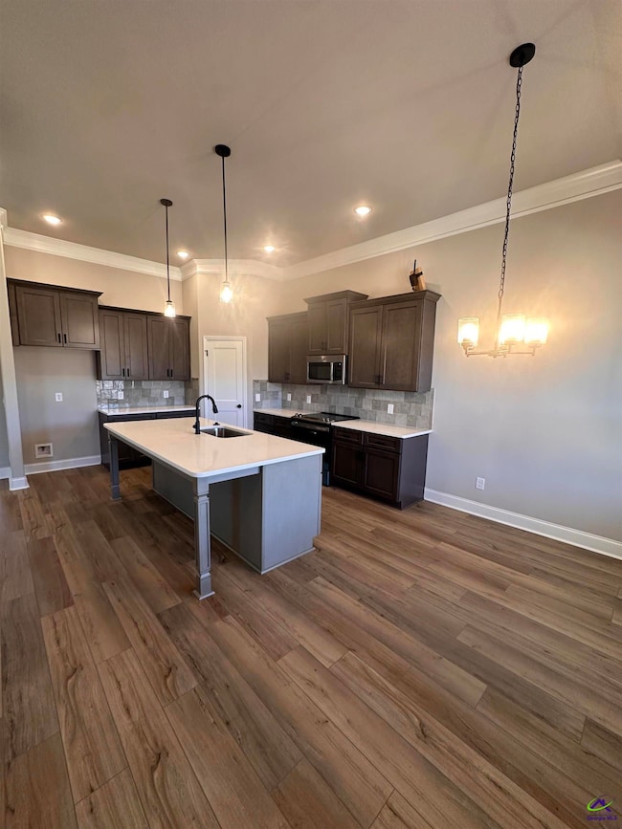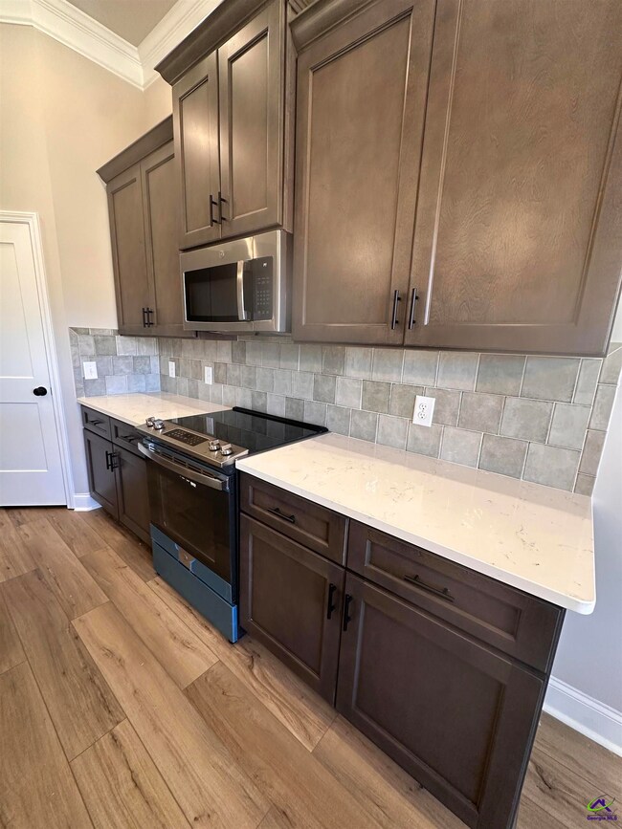
716 Lindsey Brooke Trace Bonaire, GA 31005
Estimated payment $2,747/month
Highlights
- Main Floor Primary Bedroom
- 1 Fireplace
- Solid Surface Countertops
- Bonaire Elementary School Rated A
- Bonus Room
- Covered patio or porch
About This Home
$8,000 Buyer Incentive, plus a $500 gift card to stock your refrigerator in your new home if under contract by May 31st! The Jefferson 8, Master on Main level, .25 acre lot, 5 bedrooms, 4 full baths. Beautiful entry with lots of bells and whistles. Open and bright. Mud Room with access to laundry from garage entry or master closet! Lovely kitchen design with lots of cabinets, island and huge pantry. Coffered ceilings, rounded corners, covered porches, LVP flooring, 2 car garage and upgraded countertops and flooring. Large walk in closets, Teenager suite with own private bathroom and walk in closet. Big Backyard with privacy fence. Lots of extra closets and spacious throughout. Located in the cul de sac! DON'T MISS THIS ONE!!! RECEIVE CLOSING CREDIT UP TO $2000 with Preferred Lenders: Guild Mortgage (Marvin Stewart #478-396-4847) OR Academy Mortgage (Melissa Gibson #770-337-8089)
Home Details
Home Type
- Single Family
Year Built
- Built in 2024
Lot Details
- 0.25 Acre Lot
- Privacy Fence
- Sprinkler System
HOA Fees
- $10 Monthly HOA Fees
Home Design
- Slab Foundation
- Cement Siding
- Brick Front
Interior Spaces
- 2,866 Sq Ft Home
- 2-Story Property
- Ceiling Fan
- 1 Fireplace
- Double Pane Windows
- Dining Room
- Bonus Room
- Game Room
Kitchen
- Eat-In Kitchen
- Breakfast Bar
- Electric Range
- Microwave
- Dishwasher
- Kitchen Island
- Solid Surface Countertops
- Disposal
Flooring
- Carpet
- Tile
- Luxury Vinyl Plank Tile
Bedrooms and Bathrooms
- 5 Bedrooms
- Primary Bedroom on Main
- Split Bedroom Floorplan
- 4 Full Bathrooms
- Garden Bath
Parking
- 2 Car Attached Garage
- Garage Door Opener
Outdoor Features
- Covered patio or porch
Schools
- Bonaire Elementary And Middle School
- Veterans High School
Utilities
- Central Heating and Cooling System
- Underground Utilities
Listing and Financial Details
- Tax Lot 163
- Assessor Parcel Number 001760 163000
Map
Home Values in the Area
Average Home Value in this Area
Property History
| Date | Event | Price | Change | Sq Ft Price |
|---|---|---|---|---|
| 03/07/2025 03/07/25 | For Sale | $414,900 | -- | $145 / Sq Ft |
Similar Homes in Bonaire, GA
Source: Central Georgia MLS
MLS Number: 251546
- 709 Lindsey Brooke Trace
- 707 Lindsey Brooke Trace
- 722 Lindsey Brooke Trace
- 721 Lindsey Brooke Trace
- 204 Ashley Nicole Ave
- 202 Ashley Nicole Ave
- 400 Avery Ct
- 321 Harley Farms Dr
- 414 Chelsea Leigh Ave
- 414 Chelsea Leigh Lot 09 Ave
- 412 Chelsea Leigh Lot 8 Ave
- 418 Chelsea Leigh Ave
- 408 Chelsea Leigh Ave
- 408 Chelsea Leigh Lot 6 Ave
- 420 Chelsea Leigh Ave
- 412 Chelsea Leigh Ave Unit 8
