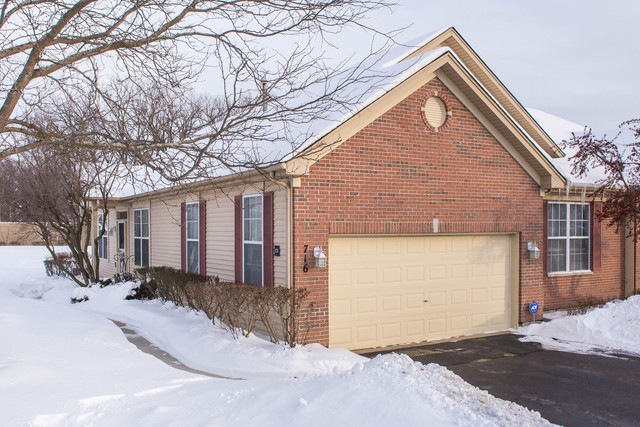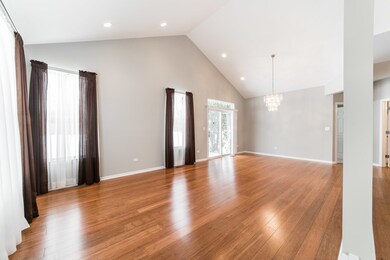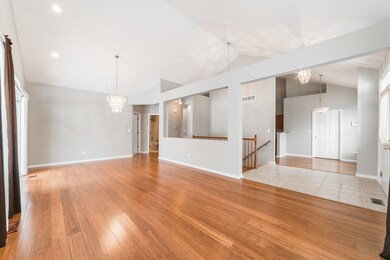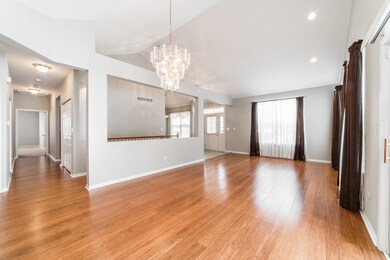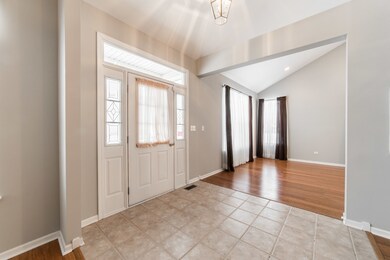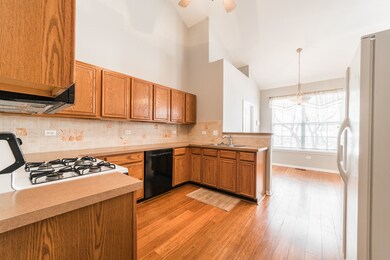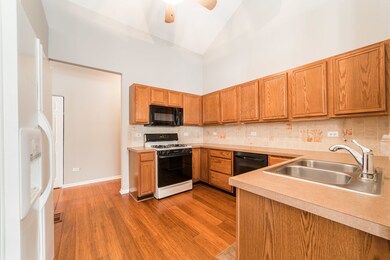
716 Littleton Trail Unit 511 Elgin, IL 60120
Bluff City NeighborhoodHighlights
- Home Theater
- Wood Flooring
- Walk-In Pantry
- Vaulted Ceiling
- Main Floor Bedroom
- Attached Garage
About This Home
As of February 2024Large, beautiful end unit with 2 car garage. Open floor plan. Beautiful hardwood. Vaulted Ceilings. Vaulted ceilings. Kitchen has tons of cabinet space, pantry closet, and room for kitchen table and chairs. Large Master Bedroom with walk-in-closet - double closets. Master bath has double sink, separate shower and soaker tub with custom tile. Huge finished deep pour basement with family room, bonus area, storage space and large 1/2 bath. Convenient 1st floor laundry with extra cabinets. Sliding glass doors to the private yard area. The whole unit is meticulously maintained and move in ready. Close to shopping, transportation and I-90 access.
Last Agent to Sell the Property
Executive Realty Group LLC License #475142239 Listed on: 02/13/2018

Property Details
Home Type
- Condominium
Est. Annual Taxes
- $5,191
Year Built | Renovated
- 2000 | 2018
HOA Fees
- $203 per month
Parking
- Attached Garage
- Garage Transmitter
- Garage Door Opener
- Driveway
- Parking Included in Price
- Garage Is Owned
Home Design
- Slab Foundation
- Asphalt Shingled Roof
- Vinyl Siding
Interior Spaces
- Vaulted Ceiling
- Entrance Foyer
- Dining Area
- Home Theater
- Wood Flooring
- Laundry on main level
Kitchen
- Breakfast Bar
- Walk-In Pantry
- Oven or Range
- Microwave
- Dishwasher
- Disposal
Bedrooms and Bathrooms
- Main Floor Bedroom
- Primary Bathroom is a Full Bathroom
- Bathroom on Main Level
Finished Basement
- Basement Fills Entire Space Under The House
- Finished Basement Bathroom
Home Security
Utilities
- Forced Air Heating and Cooling System
- Heating System Uses Gas
Listing and Financial Details
- Homeowner Tax Exemptions
Community Details
Pet Policy
- Pets Allowed
Additional Features
- Common Area
- Storm Screens
Ownership History
Purchase Details
Home Financials for this Owner
Home Financials are based on the most recent Mortgage that was taken out on this home.Purchase Details
Home Financials for this Owner
Home Financials are based on the most recent Mortgage that was taken out on this home.Purchase Details
Purchase Details
Home Financials for this Owner
Home Financials are based on the most recent Mortgage that was taken out on this home.Similar Homes in Elgin, IL
Home Values in the Area
Average Home Value in this Area
Purchase History
| Date | Type | Sale Price | Title Company |
|---|---|---|---|
| Warranty Deed | $316,500 | Chicago Title Company | |
| Deed | $195,000 | First American Title | |
| Warranty Deed | $190,000 | Attorney | |
| Warranty Deed | $192,000 | -- |
Mortgage History
| Date | Status | Loan Amount | Loan Type |
|---|---|---|---|
| Previous Owner | $185,250 | New Conventional | |
| Previous Owner | $96,600 | No Value Available |
Property History
| Date | Event | Price | Change | Sq Ft Price |
|---|---|---|---|---|
| 02/29/2024 02/29/24 | Sold | $316,500 | +5.5% | -- |
| 02/05/2024 02/05/24 | Pending | -- | -- | -- |
| 01/31/2024 01/31/24 | For Sale | $300,000 | +53.8% | -- |
| 03/09/2018 03/09/18 | Sold | $195,000 | +2.1% | -- |
| 02/20/2018 02/20/18 | Pending | -- | -- | -- |
| 02/13/2018 02/13/18 | For Sale | $191,000 | -- | -- |
Tax History Compared to Growth
Tax History
| Year | Tax Paid | Tax Assessment Tax Assessment Total Assessment is a certain percentage of the fair market value that is determined by local assessors to be the total taxable value of land and additions on the property. | Land | Improvement |
|---|---|---|---|---|
| 2024 | $5,191 | $18,558 | $1,440 | $17,118 |
| 2023 | $5,191 | $18,558 | $1,440 | $17,118 |
| 2022 | $5,191 | $18,558 | $1,440 | $17,118 |
| 2021 | $5,368 | $15,577 | $1,028 | $14,549 |
| 2020 | $5,334 | $15,577 | $1,028 | $14,549 |
| 2019 | $5,329 | $17,386 | $1,028 | $16,358 |
| 2018 | $4,200 | $12,362 | $823 | $11,539 |
| 2017 | $3,044 | $12,362 | $823 | $11,539 |
| 2016 | $3,144 | $12,362 | $823 | $11,539 |
| 2015 | $2,869 | $10,790 | $617 | $10,173 |
| 2014 | $2,798 | $10,790 | $617 | $10,173 |
| 2013 | $2,686 | $10,790 | $617 | $10,173 |
Agents Affiliated with this Home
-
Anne Kothe

Seller's Agent in 2024
Anne Kothe
Keller Williams Inspire
(630) 935-4739
1 in this area
277 Total Sales
-
Lori Cromie

Buyer's Agent in 2024
Lori Cromie
Haus & Boden, Ltd.
(312) 848-8191
3 in this area
144 Total Sales
-
Lexie Lyons

Seller's Agent in 2018
Lexie Lyons
Executive Realty Group LLC
(630) 894-1030
95 Total Sales
Map
Source: Midwest Real Estate Data (MRED)
MLS Number: MRD09856411
APN: 06-20-208-018-1114
- 606 Littleton Trail Unit 251
- 80 Chestnut Ct
- 2604 Poplar View Bend
- 879 Oak Ridge Blvd
- 104 Gloria Dr
- 128 Dickens Trail
- 108 Gloria Dr
- 110 Gloria Dr
- 112 Gloria Dr
- 662 Dover Dr
- 1023 Berkshire Ct Unit D
- 1351 Windsor Ct
- 1025 Chaucer Ct Unit B
- 618 Hampton Cir
- 9 Thistle Ct
- 756 Lambert Ln Unit 975
- 130 Stonehurst Dr
- 1007 Biltmore Dr
- 730 Thornbury Rd Unit 1101
- 1603 Edinburgh Dr Unit 1172
