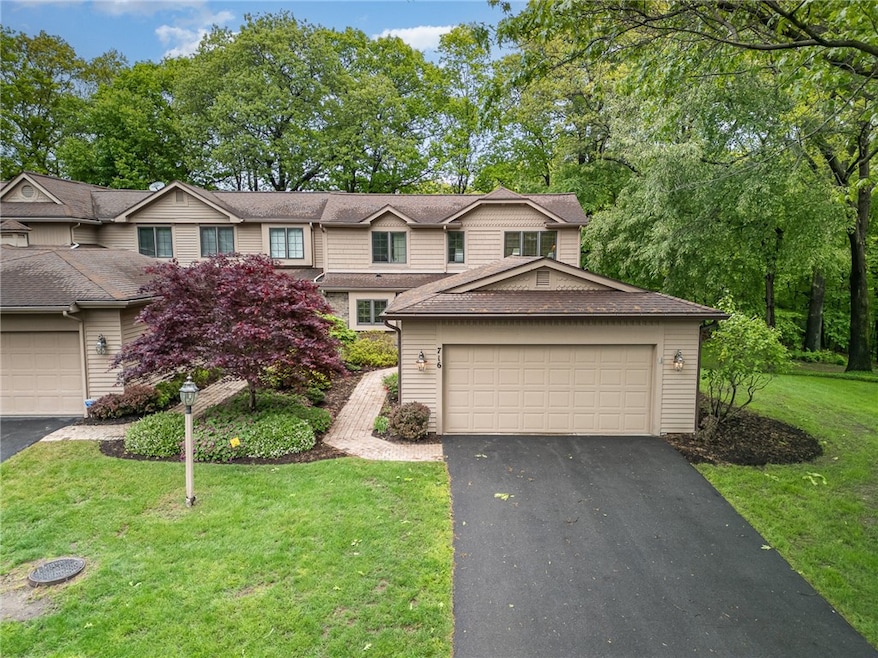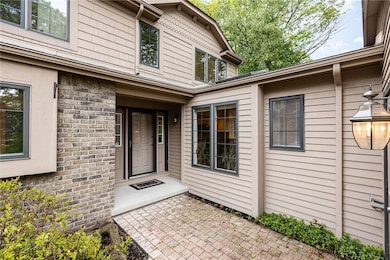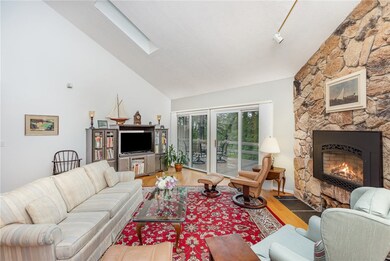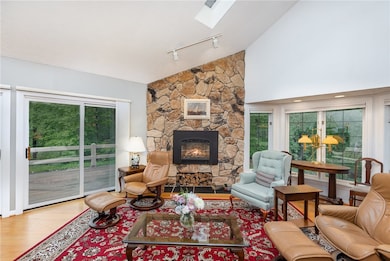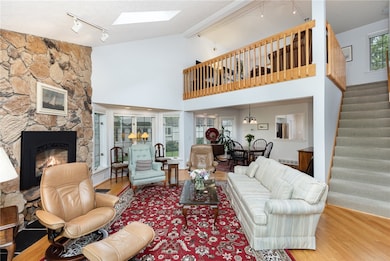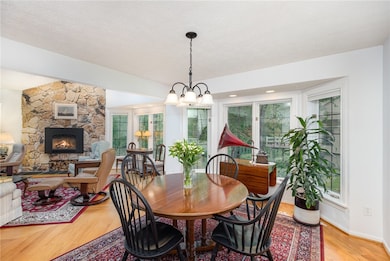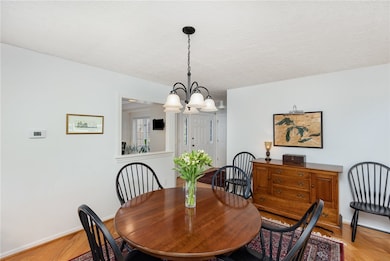This is Your Opportunity to Own Your Ultimate "Vacation At Home Property!" Exclusive Waterfront Stony Point Landing Offers Premier Townhouse Resort Style Living! The HOA Includes a Boat Slip on Irondequoit Bay. Beautiful Pool and Hot Tub, Clubhouse with Kitchen and Dining Facilities for Private Events, Tennis and Pickleball Courts! There is Nothing to Do Here But Enjoy the Community Friendship and Lifestyle, as the HOA Includes Landscaping, Trash Removal, Lawn Care, and Snow Removal. This Rarely Available End Unit Townhouse Offers a First Floor Spacious Primary Bedroom and Bath, Lovely Kitchen Open to the Dining and Living Rooms. The Attractive Stone Surround Gas Fireplace is the Centerpiece of the Open Concept Design. From the Living Room Just Enjoy the Lush, Park-like View or Relax on Your Brand New TimberTech Deck with New Deck Posts. From the Living Room, the Loft Offers a Flexible Living Space---Potential Office, Family Room, or Just a Relaxing Reading Space. This Level Includes a Versatile Bedroom with Additional Full Bath. And There is More! The Lower Level Includes Another Gathering/Family Room Space, with a Freestanding Gas Stove, a Third Bedroom and Full Bath! You will Also find Storage Space and an Area for a Work Bench. And then, Enjoy Your Practically Private Yard from the Family Room. This Beautiful Setting, with Fantastic Sunsets, Just Adds to the Pleasure of Maintenance Free Living! Greenlight is Available for Internet Service. This Community is Conveniently Located to Shopping Centers, Restaurants and Main Roads. Delayed Negotiations until Wednesday, June 4th at 11:00am. Open Saturday, May 31st, 1:00 to 3:00.

