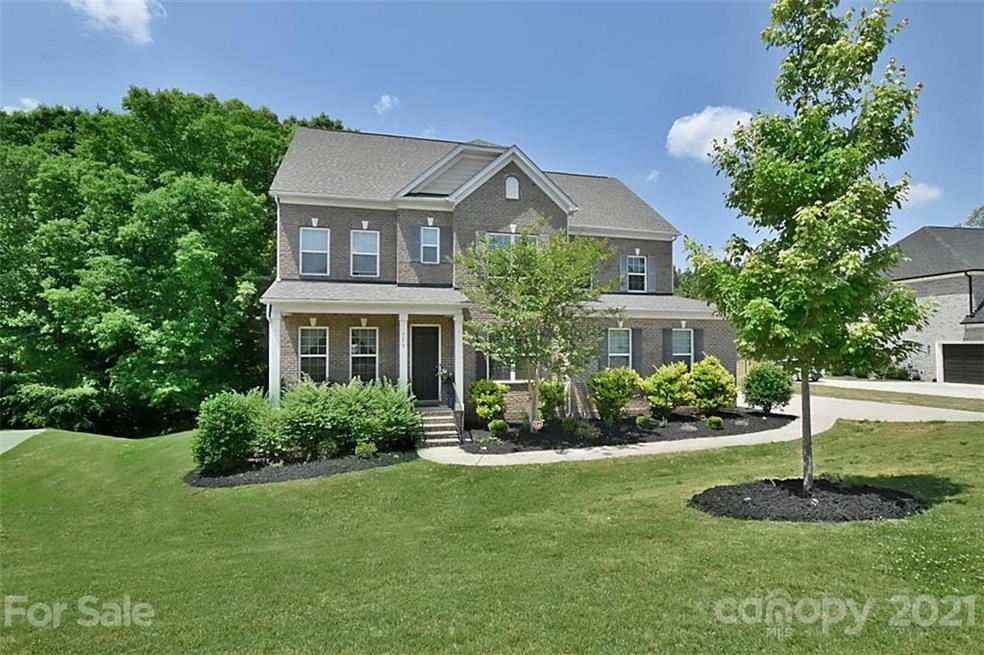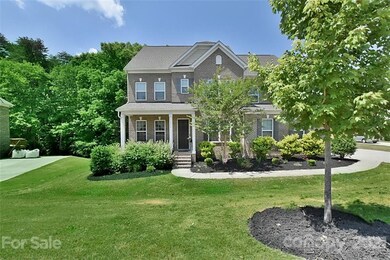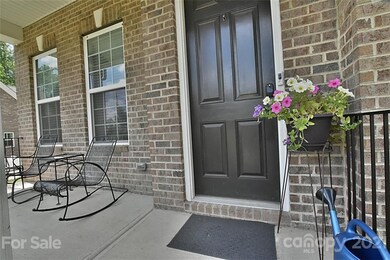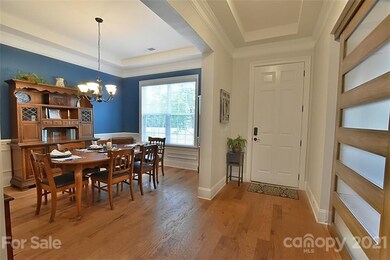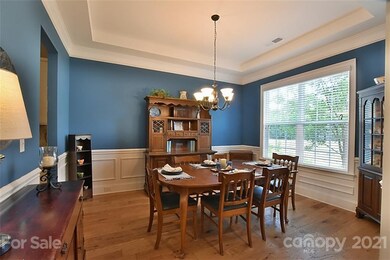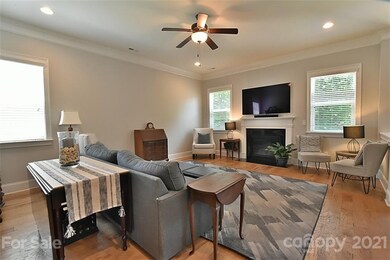
716 Misty Arbor Ford Clover, SC 29710
Highlights
- Deck
- Traditional Architecture
- Community Pool
- Crowders Creek Elementary School Rated A
- Wood Flooring
- Attached Garage
About This Home
As of July 2021Seller requires preapproval prior to showing. This amazing home was the previous model home for the neighborhood. Beautiful finishes throughout including Hickory hardwood floors. This home has tons of living space and bedrooms. The living room has been turned into a media room. There is a formal dining room, large great room with fireplace/gas logs. Spacious granite kitchen with stainless appliances that include a gas 5 burner cook top, convection wall oven, pantry, Butler's pantry and a breakfast bar. Guest bedroom and bath on main level. The 2nd level houses the master suite and bath, 3 secondary bedrooms and 2 baths, laundry room and office. On the third level you will find another bedroom and bath and a bonus room. All baths have granite vanities, tile surround tubs. Large back yard that backs up to woods. HVAC on main level and 2nd floor were replaced in 2020. New sump pump grinder. Don't miss this opportunity in a wonderful waterfront community and in Clover school district.
Last Agent to Sell the Property
Stephen Cooley Real Estate License #6801 Listed on: 06/05/2021
Home Details
Home Type
- Single Family
Est. Annual Taxes
- $3,738
Year Built
- Built in 2016
HOA Fees
- $83 Monthly HOA Fees
Home Design
- Traditional Architecture
- Brick Exterior Construction
Interior Spaces
- Ceiling Fan
- Great Room with Fireplace
- Basement
- Crawl Space
- Electric Dryer Hookup
Kitchen
- Breakfast Bar
- Convection Oven
- Gas Cooktop
- Microwave
- Dishwasher
Flooring
- Wood
- Tile
Bedrooms and Bathrooms
- 6 Bedrooms
- Walk-In Closet
- 4 Full Bathrooms
- Garden Bath
Parking
- Attached Garage
- Side Facing Garage
Schools
- Crowders Creek Elementary School
- Oakridge Middle School
- Clover High School
Utilities
- Central Heating
- Gas Water Heater
Additional Features
- Deck
- Zoning described as RUD
Listing and Financial Details
- Assessor Parcel Number 556-02-01-038
Community Details
Overview
- Sunset Ridge Association
- The Retreat At Sunset Ridge Subdivision
Recreation
- Community Pool
Ownership History
Purchase Details
Purchase Details
Home Financials for this Owner
Home Financials are based on the most recent Mortgage that was taken out on this home.Purchase Details
Home Financials for this Owner
Home Financials are based on the most recent Mortgage that was taken out on this home.Similar Homes in Clover, SC
Home Values in the Area
Average Home Value in this Area
Purchase History
| Date | Type | Sale Price | Title Company |
|---|---|---|---|
| Quit Claim Deed | -- | None Listed On Document | |
| Warranty Deed | $670,000 | None Available | |
| Deed | $440,000 | None Available |
Mortgage History
| Date | Status | Loan Amount | Loan Type |
|---|---|---|---|
| Previous Owner | $670,000 | New Conventional | |
| Previous Owner | $421,000 | New Conventional | |
| Previous Owner | $424,100 | New Conventional | |
| Previous Owner | $418,000 | New Conventional |
Property History
| Date | Event | Price | Change | Sq Ft Price |
|---|---|---|---|---|
| 07/26/2021 07/26/21 | Sold | $670,000 | -2.1% | $153 / Sq Ft |
| 06/22/2021 06/22/21 | Pending | -- | -- | -- |
| 06/17/2021 06/17/21 | Price Changed | $684,200 | -2.2% | $156 / Sq Ft |
| 06/05/2021 06/05/21 | For Sale | $699,900 | +59.1% | $159 / Sq Ft |
| 04/20/2017 04/20/17 | Sold | $440,000 | -8.3% | $108 / Sq Ft |
| 01/03/2017 01/03/17 | Pending | -- | -- | -- |
| 09/29/2015 09/29/15 | For Sale | $479,990 | -- | $118 / Sq Ft |
Tax History Compared to Growth
Tax History
| Year | Tax Paid | Tax Assessment Tax Assessment Total Assessment is a certain percentage of the fair market value that is determined by local assessors to be the total taxable value of land and additions on the property. | Land | Improvement |
|---|---|---|---|---|
| 2024 | $3,738 | $26,456 | $2,600 | $23,856 |
| 2023 | $3,788 | $26,141 | $2,600 | $23,541 |
| 2022 | $13,700 | $39,211 | $3,900 | $35,311 |
| 2021 | -- | $18,862 | $2,600 | $16,262 |
| 2020 | $2,135 | $18,862 | $0 | $0 |
| 2019 | $2,134 | $17,280 | $0 | $0 |
| 2018 | $2,144 | $17,280 | $0 | $0 |
| 2017 | $2,113 | $18,280 | $0 | $0 |
| 2016 | $1,262 | $27,420 | $0 | $0 |
| 2014 | $258 | $3,900 | $3,900 | $0 |
| 2013 | $258 | $3,900 | $3,900 | $0 |
Agents Affiliated with this Home
-

Seller's Agent in 2021
Stephen Cooley
Stephen Cooley Real Estate
(704) 499-9099
47 in this area
971 Total Sales
-

Buyer's Agent in 2021
Dawn Johnson
United Real Estate-Queen City
(980) 308-5056
1 in this area
36 Total Sales
Map
Source: Canopy MLS (Canopy Realtor® Association)
MLS Number: 3745055
APN: 5560201038
- 656 Highland Ridge Point Unit 68
- 461 Swift Creek Cove
- 835 Misty Arbor Ford Unit L76
- 1826 Goodheart Ln
- 1578 Whitman Ct
- 1568 Whitman Ct
- 1554 Whitman Ct
- 1918 Thoreau Way
- 407 Blue Bay Ct
- 6140 Barclay Ln
- 3817 Arial Ln
- 2704 Watergarden St
- 3069 Feathers Dr
- 1426 Whitman Ct
- 219 Harrowfield Heights
- 3716 Rivergrass Ln
- 1495 Imperial Ct
- 1414 Kings Grove Dr
- 208 Catawba Crest Ln
- 3452 Hands Mill Hwy
