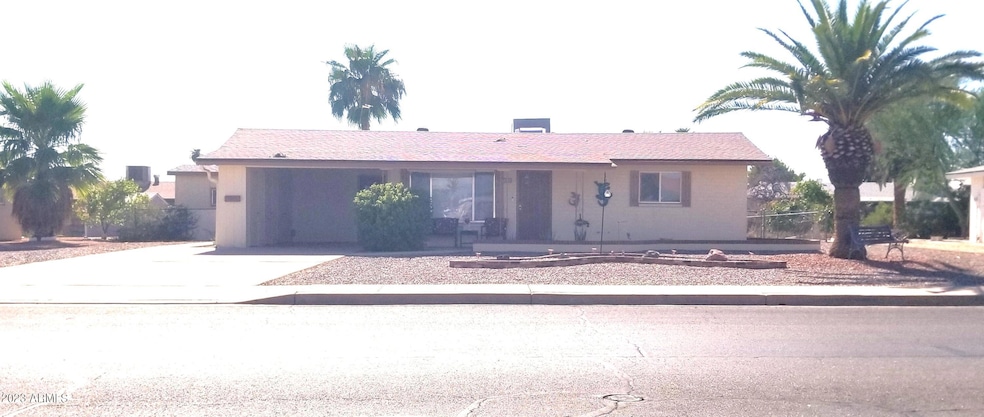716 N 64th St Mesa, AZ 85205
Central Mesa East NeighborhoodHighlights
- 0.18 Acre Lot
- Furnished
- Community Pool
- Franklin at Brimhall Elementary School Rated A
- No HOA
- Covered Patio or Porch
About This Home
This home in Dreamland Villa 55+ community in East Mesa is what you've been waiting for! Fully furnished, two bedroom/2 bath home has everything you need for your stay. Spacious living room, galley kitchen leads to large laundry/storage room, and dining room looks out to patio and backyard. Master bedroom has private sitting room. Community has clubhouse, pool, jacuzzi, bocci ball, library, woodworking, lapidary, and amphitheater. All appliances included, with 3 flat screen tvs in all rooms. New Carpet in bedrooms. Located near major golfing courses, lakes, walking/hiking paths, and all that the east valley has to offer. Plenty of shopping nearby. Small dog can be considered.
Home Details
Home Type
- Single Family
Year Built
- Built in 1970
Lot Details
- 7,982 Sq Ft Lot
- Desert faces the front and back of the property
- Chain Link Fence
Parking
- 2 Carport Spaces
Home Design
- Composition Roof
- Block Exterior
Interior Spaces
- 1,095 Sq Ft Home
- 1-Story Property
- Furnished
- Ceiling Fan
- Built-In Microwave
Flooring
- Carpet
- Laminate
Bedrooms and Bathrooms
- 2 Bedrooms
- Primary Bathroom is a Full Bathroom
- 2 Bathrooms
- Soaking Tub
Laundry
- Laundry Room
- Dryer
- Washer
Schools
- Adult Elementary And Middle School
- Adult High School
Utilities
- Central Air
- Heating Available
- High Speed Internet
- Cable TV Available
Additional Features
- Grab Bar In Bathroom
- Covered Patio or Porch
Listing and Financial Details
- Rent includes internet, electricity, water, utility caps apply, sewer, linen, garbage collection, dishes
- 6-Month Minimum Lease Term
- Assessor Parcel Number 141-63-432
Community Details
Overview
- No Home Owners Association
- Built by Farnsworth
- Dreamland Villa 12 Subdivision
Recreation
- Community Pool
Map
Property History
| Date | Event | Price | List to Sale | Price per Sq Ft |
|---|---|---|---|---|
| 03/28/2025 03/28/25 | Price Changed | $2,250 | +7.1% | $2 / Sq Ft |
| 10/06/2023 10/06/23 | For Rent | $2,100 | 0.0% | -- |
| 09/29/2023 09/29/23 | Off Market | $2,100 | -- | -- |
| 08/22/2022 08/22/22 | For Rent | $2,100 | -- | -- |
Source: Arizona Regional Multiple Listing Service (ARMLS)
MLS Number: 6453606
APN: 141-63-432
- 6449 E Adobe Rd
- 6449 E Des Moines St
- 6256 E Decatur St
- 6218 E Dodge St
- 6522 E Adobe Rd
- 6231 E Ellis St
- 650 N 65th Way
- 6544 E Dodge St
- 649 N 61st Place
- 6222 E El Paso St
- 6149 E Decatur St
- 864 N 62nd St
- 6458 E Elmwood St
- 6117 E Decatur St
- 6646 E Dodge St
- 6060 E Dallas St
- 6134 E Ensenada St
- 6610 E University Dr Unit 111
- 6660 E Dodge St
- 6454 E University Dr Unit 8
- 6343 E Ellis St
- 415 N 64th Place Unit 111
- 6441 E Butte St
- 6710 E University Dr Unit 119
- 849 N 67th Place
- 6528 E Barstow St Unit 5
- 1055 N Recker Rd Unit 1196
- 6439 E Albany St
- 5925 E University Dr Unit 105
- 251 N Sunrise
- 6926 E Butte St
- 6337 E Avalon St Unit 2
- 6030 E Akron St
- 263 N 69th Place
- 1340 N Recker Rd Unit 323
- 1340 N Recker Rd Unit 209
- 5722 E Butte St
- 239 N Sandal
- 225 N Sandal
- 5808 E Brown Rd Unit 146
Ask me questions while you tour the home.







