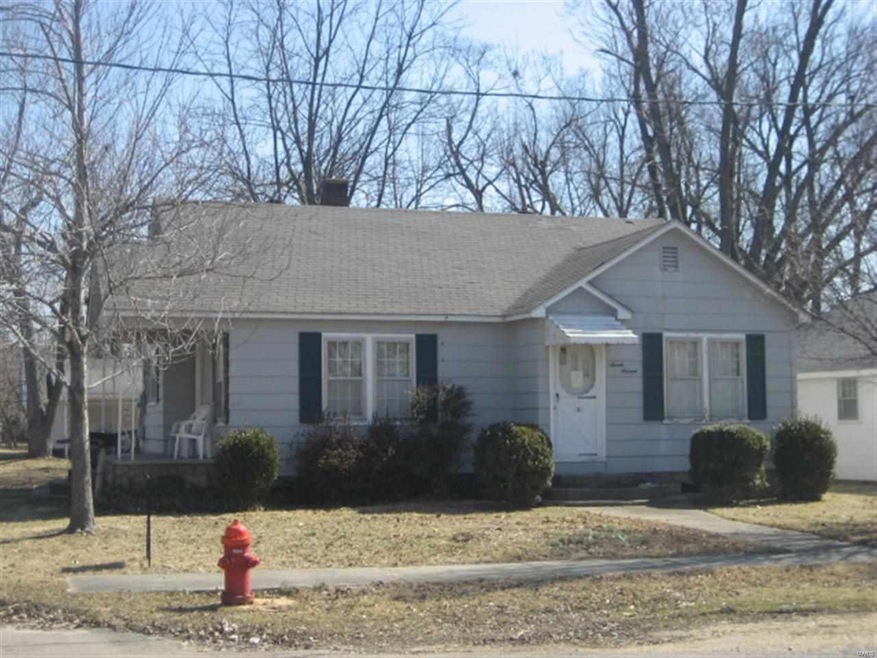
716 N Catalpa St Dexter, MO 63841
Highlights
- Covered patio or porch
- Central Air
- 4-minute walk to West Park
- 1 Car Detached Garage
About This Home
As of March 2025CORNER LOT ADDS EVEN MORE CHARM AND APPEAL TO THIS NEAT TWO BEDROOM HOME WITH FULL BATH, SPACIOUS LIVING ROOM, REALLY CUTE KITCHEN WITH RANGE, REFRIGERATOR, DISPOSAL AND WASHER AND DRYER ALSO. THERE'S A FORMAL DINING ROOM AND A COZY EAT-IN AREA IN THE KITCHEN. THIS HOME HAS 1045 SQUARE FEET OF LIVING AREA AND HAS CENTRAL HEAT AND AIR ON NATURAL GAS. THE INTERIOR SIX PANEL DOORS ARE A PLUS AND THE FRONT AND BACK EXTERIOR DOORS WERE NEW IN 2013.
Home Details
Home Type
- Single Family
Est. Annual Taxes
- $300
Year Built
- Built in 1947
Parking
- 1 Car Detached Garage
Home Design
- 1,045 Sq Ft Home
- Frame Construction
- Asphalt Shingled Roof
Bedrooms and Bathrooms
- 2 Bedrooms
- 1 Bathroom
Laundry
- Dryer
- Washer
Additional Features
- Disposal
- Covered patio or porch
- 7,492 Sq Ft Lot
- Central Air
Listing and Financial Details
- Assessor Parcel Number 1
Ownership History
Purchase Details
Home Financials for this Owner
Home Financials are based on the most recent Mortgage that was taken out on this home.Purchase Details
Home Financials for this Owner
Home Financials are based on the most recent Mortgage that was taken out on this home.Purchase Details
Home Financials for this Owner
Home Financials are based on the most recent Mortgage that was taken out on this home.Similar Homes in Dexter, MO
Home Values in the Area
Average Home Value in this Area
Purchase History
| Date | Type | Sale Price | Title Company |
|---|---|---|---|
| Warranty Deed | $160,543 | National Title & Escrow Inc | |
| Deed | $53,000 | Stoddard Cnty Title & Escrow | |
| Grant Deed | $54,057 | Countywide Abstract Lp |
Mortgage History
| Date | Status | Loan Amount | Loan Type |
|---|---|---|---|
| Open | $128,434 | Construction | |
| Previous Owner | $55,161 | VA |
Property History
| Date | Event | Price | Change | Sq Ft Price |
|---|---|---|---|---|
| 03/21/2025 03/21/25 | Sold | -- | -- | -- |
| 03/21/2025 03/21/25 | Pending | -- | -- | -- |
| 01/09/2025 01/09/25 | For Sale | $126,900 | +81.5% | $121 / Sq Ft |
| 04/12/2024 04/12/24 | Sold | -- | -- | -- |
| 04/04/2024 04/04/24 | Pending | -- | -- | -- |
| 02/28/2024 02/28/24 | Price Changed | $69,900 | -12.5% | $67 / Sq Ft |
| 01/02/2024 01/02/24 | For Sale | $79,900 | 0.0% | $76 / Sq Ft |
| 01/01/2024 01/01/24 | Off Market | -- | -- | -- |
| 09/19/2023 09/19/23 | Price Changed | $79,900 | -8.7% | $76 / Sq Ft |
| 07/31/2023 07/31/23 | For Sale | $87,500 | +46.1% | $84 / Sq Ft |
| 06/09/2014 06/09/14 | Sold | -- | -- | -- |
| 05/08/2014 05/08/14 | Pending | -- | -- | -- |
| 03/29/2014 03/29/14 | For Sale | $59,900 | -- | $57 / Sq Ft |
Tax History Compared to Growth
Tax History
| Year | Tax Paid | Tax Assessment Tax Assessment Total Assessment is a certain percentage of the fair market value that is determined by local assessors to be the total taxable value of land and additions on the property. | Land | Improvement |
|---|---|---|---|---|
| 2024 | $300 | $6,479 | $0 | $0 |
| 2023 | $299 | $6,479 | $0 | $0 |
| 2022 | $289 | $6,270 | $0 | $0 |
| 2021 | $289 | $6,270 | $0 | $0 |
| 2020 | $310 | $6,669 | $0 | $0 |
| 2019 | $310 | $6,688 | $0 | $0 |
| 2018 | $307 | $6,669 | $0 | $0 |
| 2016 | $293 | $6,574 | $0 | $0 |
| 2015 | -- | $6,574 | $0 | $0 |
| 2014 | -- | $6,593 | $0 | $0 |
| 2013 | -- | $0 | $0 | $0 |
Agents Affiliated with this Home
-
Caleb Gentry
C
Seller's Agent in 2025
Caleb Gentry
Young Real Estate LLC
(573) 624-4441
13 in this area
20 Total Sales
-
Rachel Sitzes
R
Buyer's Agent in 2025
Rachel Sitzes
Poplar Bluff Realty Inc
(573) 838-4532
1 in this area
4 Total Sales
-
Camie Jelinek

Seller's Agent in 2024
Camie Jelinek
Young Real Estate LLC
(573) 624-4441
20 in this area
39 Total Sales
Map
Source: MARIS MLS
MLS Number: MIS9933253
APN: 19-5.0-022-002-009-001.00000
- 804 N Catalpa St
- 712 W Oak St
- 1002 Cottage Ln
- 400 Hickory Hills Dr
- 526 N Locust St
- 807 N Poplar St
- 304 W Oak St
- 522 N Elm St
- 0 E Kenton Rd Unit MAR25009938
- 1 Crites Lane Lots 1-4
- 414 N Poplar St
- 7 N Leota St
- 47 S Sassafrass St
- 502 Chautauqua Ln
- 316 W Bain St
- 727 Susan St
- 806 Susan St Unit A-B
- 801 Susan St Unit A-B
- 803 Susan St Unit A-B
- 2 S One Mile Rd Unit 2-4-6-8
