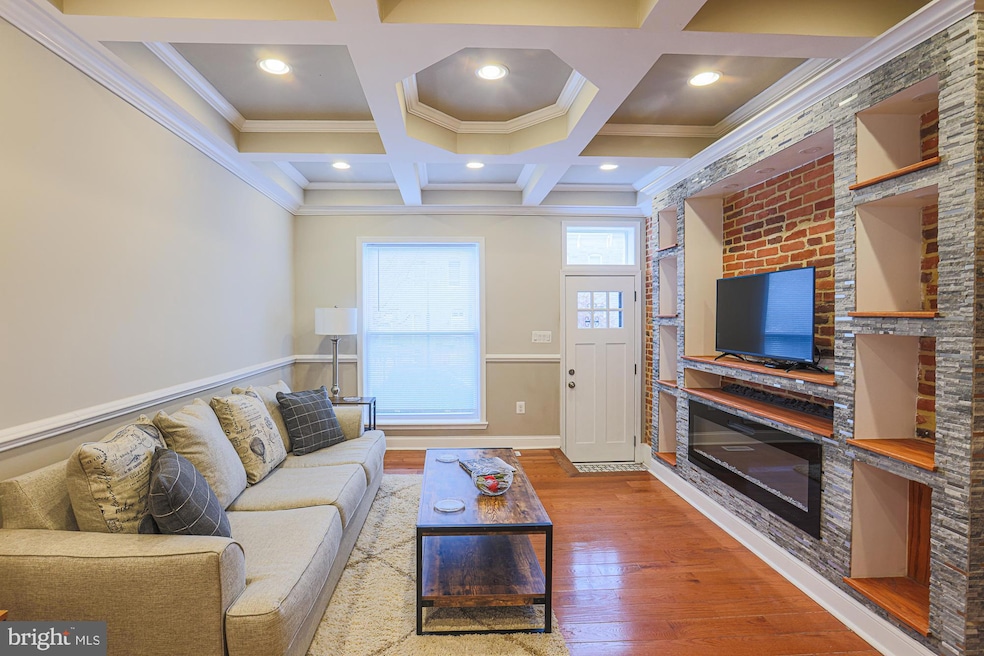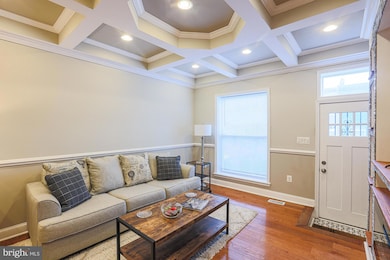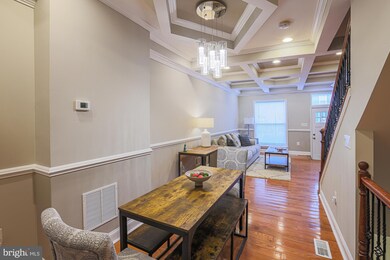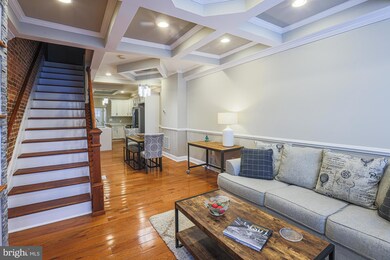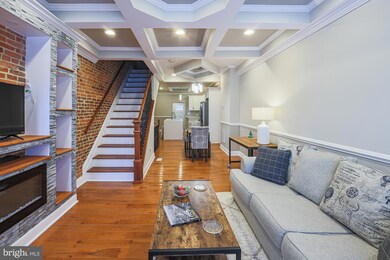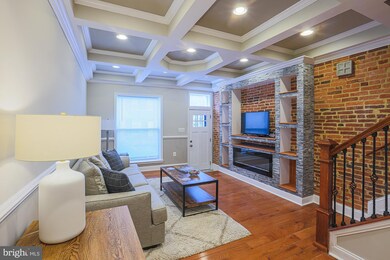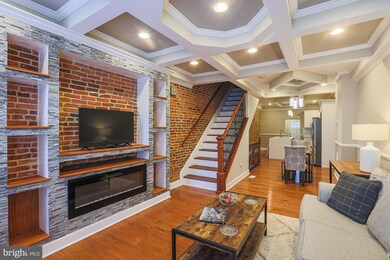
716 N Collington Ave Baltimore, MD 21205
Middle East NeighborhoodEstimated payment $2,174/month
Highlights
- Rooftop Deck
- City View
- Marble Flooring
- Gourmet Kitchen
- Open Floorplan
- Traditional Architecture
About This Home
WOW!! Visit this REMARKABLE HOME TODAY! AFFORDABLE LUXURY AT ITS BEST!!! Be ready to start SPRING 2025 in your new home. This home provides an awesome open floor plan, designed for entertaining. Hardwood floors throughout with additional upgrades that you’ve been waiting for. You'll surly be impressed with the SPACIOUS floor plan boasting a MASTER Suite for the pickiest buyers that includes a ensuite bathroom and a sitting area that can be converted into a luxurious walk-in closet. A fully finished basement with a bedroom, bathroom and lounge space for the best movie nights. Enjoy your GOURMET KITCHEN with granite countertop and a massive island that will enhance your culinary experience. Live lavish with an abundance of outdoor space built for BBQ's and great conversation on your private rooftop deck. This home provides the bells and whistles you’ve been looking for. Don’t hesitate to make this house your home. The benefits of this home don't stop: BUYERS MAY QUALIFY FOR A LENDER SPECIFIC GRANT WITH FUNDS UP TO $$6,000 & LNYW FUNDS FOR $$$17,000 & Baltimore BUY BACK THE BLOCL at 15,000 & FHLB at $$17,500 :
TOTALING $$55,500 IN GRANT FUNDS AVAILABLE FOR YOU!!!
Other Funds may be available to increase these GRANT FUNDS. CALL TODAY TO DISCUSS. WHY RENT WHEN OWNING DOES SO MUCH MORE FOR YOUR FUTURE!!! If your lender isn't telling you about these grants, talk to me and I'll help get you the money you deserve!!
Townhouse Details
Home Type
- Townhome
Est. Annual Taxes
- $6,608
Year Built
- Built in 1920
Lot Details
- Downtown Location
- East Facing Home
- Property is in excellent condition
Parking
- On-Street Parking
Home Design
- Traditional Architecture
- Flat Roof Shape
- Brick Exterior Construction
- Block Foundation
Interior Spaces
- Property has 2 Levels
- Open Floorplan
- Bar
- Chair Railings
- Crown Molding
- Tray Ceiling
- Brick Wall or Ceiling
- Ceiling height of 9 feet or more
- Ceiling Fan
- Recessed Lighting
- Vinyl Clad Windows
- Formal Dining Room
- City Views
Kitchen
- Gourmet Kitchen
- Breakfast Area or Nook
- Gas Oven or Range
- Stove
- <<builtInMicrowave>>
- Dishwasher
- Kitchen Island
- Disposal
Flooring
- Wood
- Marble
- Ceramic Tile
Bedrooms and Bathrooms
- En-Suite Bathroom
- <<tubWithShowerToken>>
Laundry
- Dryer
- Washer
Finished Basement
- Interior Basement Entry
- Laundry in Basement
- Natural lighting in basement
Home Security
Outdoor Features
- Rooftop Deck
- Exterior Lighting
- Rain Gutters
Utilities
- 90% Forced Air Heating and Cooling System
- Cooling System Utilizes Natural Gas
- Vented Exhaust Fan
- Natural Gas Water Heater
- Phone Available
- Cable TV Available
Listing and Financial Details
- Tax Lot 037
- Assessor Parcel Number 0307131621 037
Community Details
Overview
- No Home Owners Association
- Milton Montford Subdivision
Pet Policy
- No Pets Allowed
Security
- Fire and Smoke Detector
Map
Home Values in the Area
Average Home Value in this Area
Tax History
| Year | Tax Paid | Tax Assessment Tax Assessment Total Assessment is a certain percentage of the fair market value that is determined by local assessors to be the total taxable value of land and additions on the property. | Land | Improvement |
|---|---|---|---|---|
| 2025 | $6,577 | $280,000 | $60,000 | $220,000 |
| 2024 | $6,577 | $280,000 | $60,000 | $220,000 |
| 2023 | $6,608 | $280,000 | $60,000 | $220,000 |
| 2022 | $1,536 | $65,100 | $12,000 | $53,100 |
| 2021 | $1,370 | $58,067 | $0 | $0 |
| 2020 | $1,204 | $51,033 | $0 | $0 |
| 2019 | $1,033 | $44,000 | $9,000 | $35,000 |
| 2018 | $975 | $41,333 | $0 | $0 |
| 2017 | $913 | $38,667 | $0 | $0 |
| 2016 | $853 | $36,000 | $0 | $0 |
| 2015 | $853 | $36,000 | $0 | $0 |
| 2014 | $853 | $36,000 | $0 | $0 |
Property History
| Date | Event | Price | Change | Sq Ft Price |
|---|---|---|---|---|
| 07/05/2025 07/05/25 | For Sale | $289,900 | -1.0% | -- |
| 06/10/2025 06/10/25 | Price Changed | $292,900 | -2.3% | -- |
| 04/25/2025 04/25/25 | Price Changed | $299,900 | -6.3% | -- |
| 04/12/2025 04/12/25 | For Sale | $319,900 | +6.6% | -- |
| 02/08/2022 02/08/22 | Sold | $300,000 | -7.7% | $110 / Sq Ft |
| 01/03/2022 01/03/22 | Pending | -- | -- | -- |
| 12/24/2021 12/24/21 | Price Changed | $325,000 | -7.1% | $119 / Sq Ft |
| 12/02/2021 12/02/21 | For Sale | $349,900 | -- | $128 / Sq Ft |
Purchase History
| Date | Type | Sale Price | Title Company |
|---|---|---|---|
| Special Warranty Deed | $300,000 | -- | |
| Deed | -- | None Available | |
| Public Action Common In Florida Clerks Tax Deed Or Tax Deeds Or Property Sold For Taxes | $4,341 | Attorney |
Mortgage History
| Date | Status | Loan Amount | Loan Type |
|---|---|---|---|
| Previous Owner | $225,000 | New Conventional |
Similar Homes in Baltimore, MD
Source: Bright MLS
MLS Number: MDBA2160572
APN: 1621-037
- 718 N Collington Ave
- 2213 E Madison St
- 741 N Chester St
- 2216 E Madison St
- 2214 E Madison St
- 821 N Collington Ave
- 817 N Chester St
- 823 N Collington Ave
- 629 N Duncan St
- 812 N Patterson Park Ave
- 814 N Patterson Park Ave
- 725 N Patterson Park Ave
- 836 N Patterson Park Ave
- 2306 E Madison St
- 2308 E Madison St
- 2321 E Madison St
- 2329 E Madison St
- 2331 E Madison St
- 2300 Ashland Ave
- 520 N Chester St
- 712 N Duncan St
- 727 N Collington Ave
- 731 N Chester St
- 708 N Madeira St
- 815 N Collington Ave
- 711 N Montford Ave
- 829 N Montford Ave
- 519 N Washington St
- 505 N Washington St
- 915 N Montford Ave
- 436 N Patterson Park Ave
- 800 N Milton Ave
- 929 N Wolfe St
- 1001 N Washington St
- 2040 Orleans St
- 2211 E Chase St
- 1008 N Washington St
- 806 N Rose St
- 234 N Patterson Park Ave
- 2209 Mullikin St
