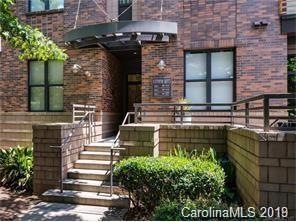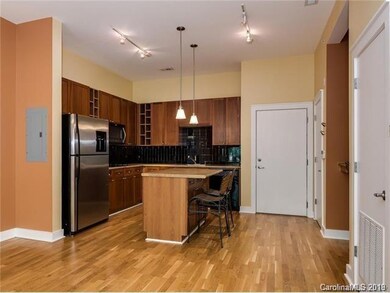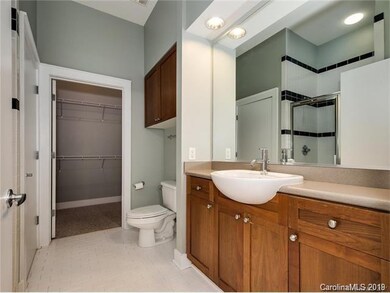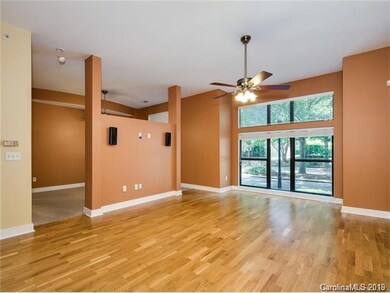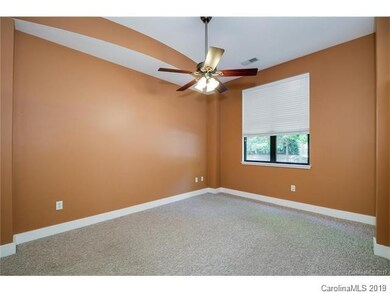
716 N Davidson St Unit 3 Charlotte, NC 28202
First Ward NeighborhoodHighlights
- Traditional Architecture
- Myers Park High Rated A
- Engineered Wood Flooring
About This Home
As of September 2019Great Loft in the Garden District! Excellent Condition. Stainless Steel Refrigerator and Washer/ Dryer conveys. 10' Ceilings, Large Kitchen Island. Large Windows. Computer Niche. Walk in Closet. Tile in Bathroom. Walk in Shower. Gated Parking Garage with elevator. Uptown living. Walk to Uptown/Park/Light Rail.
Last Agent to Sell the Property
Steele Jackson
Berkshire Hathaway HomeServices Carolinas Realty License #275669 Listed on: 02/21/2019
Property Details
Home Type
- Condominium
Year Built
- Built in 2004
HOA Fees
- $298 Monthly HOA Fees
Home Design
- Traditional Architecture
Flooring
- Engineered Wood
- Tile
Bedrooms and Bathrooms
- 1 Full Bathroom
Community Details
- Hawthorn Mangement Association, Phone Number (704) 377-0114
Listing and Financial Details
- Assessor Parcel Number 080-076-41
Ownership History
Purchase Details
Home Financials for this Owner
Home Financials are based on the most recent Mortgage that was taken out on this home.Purchase Details
Home Financials for this Owner
Home Financials are based on the most recent Mortgage that was taken out on this home.Purchase Details
Purchase Details
Purchase Details
Home Financials for this Owner
Home Financials are based on the most recent Mortgage that was taken out on this home.Similar Homes in Charlotte, NC
Home Values in the Area
Average Home Value in this Area
Purchase History
| Date | Type | Sale Price | Title Company |
|---|---|---|---|
| Warranty Deed | $180,000 | None Available | |
| Warranty Deed | -- | None Available | |
| Warranty Deed | $163,000 | None Available | |
| Interfamily Deed Transfer | -- | None Available | |
| Warranty Deed | $148,500 | -- |
Mortgage History
| Date | Status | Loan Amount | Loan Type |
|---|---|---|---|
| Open | $161,900 | New Conventional | |
| Previous Owner | $48,200 | Credit Line Revolving | |
| Previous Owner | $133,560 | Purchase Money Mortgage |
Property History
| Date | Event | Price | Change | Sq Ft Price |
|---|---|---|---|---|
| 08/19/2022 08/19/22 | Rented | $1,495 | 0.0% | -- |
| 08/15/2022 08/15/22 | For Rent | $1,495 | +15.0% | -- |
| 07/27/2021 07/27/21 | Rented | $1,300 | 0.0% | -- |
| 07/21/2021 07/21/21 | Price Changed | $1,300 | -7.1% | $2 / Sq Ft |
| 07/09/2021 07/09/21 | For Rent | $1,400 | 0.0% | -- |
| 09/04/2019 09/04/19 | Sold | $179,900 | -5.3% | $232 / Sq Ft |
| 07/24/2019 07/24/19 | Pending | -- | -- | -- |
| 06/03/2019 06/03/19 | Price Changed | $189,900 | -1.6% | $245 / Sq Ft |
| 05/29/2019 05/29/19 | Price Changed | $192,900 | -3.5% | $249 / Sq Ft |
| 03/26/2019 03/26/19 | Price Changed | $199,900 | -13.0% | $258 / Sq Ft |
| 02/21/2019 02/21/19 | For Sale | $229,900 | 0.0% | $297 / Sq Ft |
| 11/20/2017 11/20/17 | Rented | $1,150 | -4.2% | -- |
| 10/21/2017 10/21/17 | Under Contract | -- | -- | -- |
| 10/05/2017 10/05/17 | For Rent | $1,200 | 0.0% | -- |
| 07/28/2017 07/28/17 | Sold | $163,000 | +0.6% | $210 / Sq Ft |
| 07/09/2017 07/09/17 | Pending | -- | -- | -- |
| 07/07/2017 07/07/17 | For Sale | $162,000 | 0.0% | $209 / Sq Ft |
| 06/22/2016 06/22/16 | Rented | $1,100 | 0.0% | -- |
| 06/20/2016 06/20/16 | Under Contract | -- | -- | -- |
| 04/22/2016 04/22/16 | For Rent | $1,100 | -- | -- |
Tax History Compared to Growth
Tax History
| Year | Tax Paid | Tax Assessment Tax Assessment Total Assessment is a certain percentage of the fair market value that is determined by local assessors to be the total taxable value of land and additions on the property. | Land | Improvement |
|---|---|---|---|---|
| 2023 | $2,052 | $256,348 | $0 | $256,348 |
| 2022 | $1,782 | $169,300 | $0 | $169,300 |
| 2021 | $1,771 | $169,300 | $0 | $169,300 |
| 2020 | $1,764 | $169,300 | $0 | $169,300 |
| 2019 | $1,748 | $169,300 | $0 | $169,300 |
| 2018 | $2,267 | $164,600 | $67,500 | $97,100 |
| 2017 | $2,221 | $164,600 | $67,500 | $97,100 |
| 2016 | $2,212 | $164,600 | $67,500 | $97,100 |
| 2015 | $2,200 | $164,600 | $67,500 | $97,100 |
| 2014 | $2,181 | $164,600 | $67,500 | $97,100 |
Agents Affiliated with this Home
-
Nancy Braun

Seller's Agent in 2022
Nancy Braun
Carolina Property Management LLC
(704) 997-3794
1 in this area
579 Total Sales
-
S
Seller's Agent in 2019
Steele Jackson
Berkshire Hathaway HomeServices Carolinas Realty
-
Carnarri Cofield

Buyer's Agent in 2019
Carnarri Cofield
CMC Realty
(843) 680-2084
13 Total Sales
-
A
Seller's Agent in 2017
Andrew Vernon
My Townhome
-
Ross Rebhan

Buyer's Agent in 2017
Ross Rebhan
The Apartment Brothers LLC
(704) 502-1040
60 Total Sales
-
Matt Claxton

Seller's Agent in 2016
Matt Claxton
My Townhome LLC
(704) 614-1446
3 in this area
145 Total Sales
Map
Source: Canopy MLS (Canopy Realtor® Association)
MLS Number: CAR3477125
APN: 080-076-41
- 708 N Davidson St Unit 7
- 706 N Davidson St Unit 8
- 765 N Alexander St Unit 3204
- 656 Garden District Dr Unit 1
- 704 Drakeford Ct
- 716 N Alexander St Unit 8
- 625 N Alexander St Unit 2
- 738 Garden District Dr Unit 39
- 734 E 10th St
- 526 N Davidson St Unit 1
- 530 E 9th St
- 510 N Alexander St
- 791 Seigle Point Dr
- 408 N Mcdowell St Unit 140
- 525 E 6th St
- 525 E 6th St Unit 208
- 505 E 6th St Unit 908
- 505 E 6th St Unit 804
- 12115 Brooklyn Ave
- 12119 Brooklyn Ave
