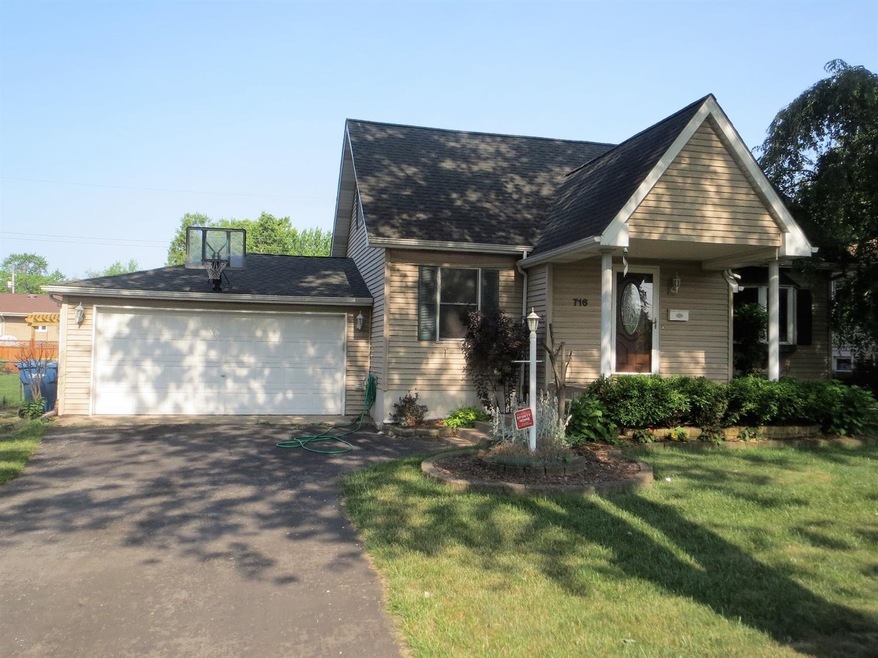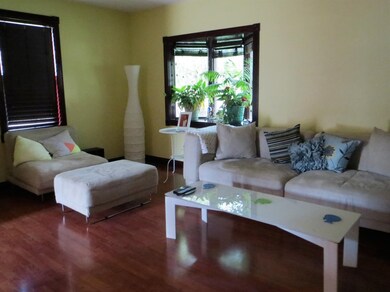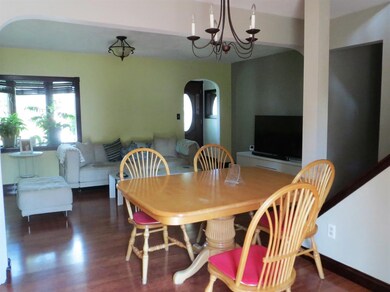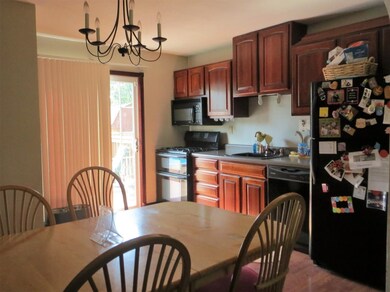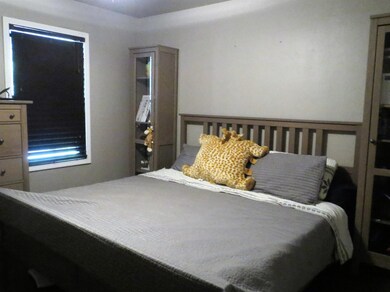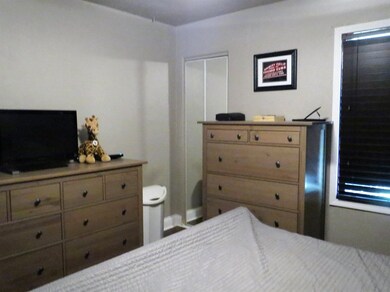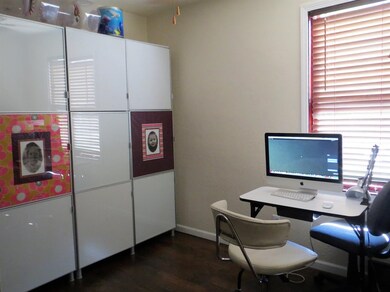
716 N Harvey St Griffith, IN 46319
Estimated Value: $276,100 - $303,000
Highlights
- Above Ground Pool
- Deck
- Whirlpool Bathtub
- Cape Cod Architecture
- Recreation Room
- 3-minute walk to Central Park
About This Home
As of August 2017This updated bright and sunny 1 1/2 story home has so much to offer! Living room has bay window and is open to a kitchen with newer appliances. There are 2 bedrooms on the main level with an additional 2 bedrooms on upper level. The full bath has been updated and offers ceramic tile, vanity and whirlpool tub. 6 panel solid doors throughout are a compliment to this home. Basement offers huge laundry room with walk in shower plus spacious family room for entertaining. Exterior features include a covered concrete front porch, deck off kitchen, and sparkling clean above ground pool. This is all located on a wonderful tree lined street, in a nice neighborhood and close to Central Park so you can enjoy all of the great venues offered.
Last Agent to Sell the Property
Vickie Wilson
RE/MAX Realty Associates License #RB14012742 Listed on: 06/21/2017
Last Buyer's Agent
Josephine Stacy
McColly Real Estate License #RB16000593
Home Details
Home Type
- Single Family
Est. Annual Taxes
- $2,307
Year Built
- Built in 1951
Lot Details
- 9,845 Sq Ft Lot
- Lot Dimensions are 74x133
Parking
- 2 Car Attached Garage
- Side Driveway
Home Design
- Cape Cod Architecture
- Vinyl Siding
Interior Spaces
- 1,947 Sq Ft Home
- Living Room
- Recreation Room
- Basement
Kitchen
- Country Kitchen
- Portable Gas Range
- Microwave
Bedrooms and Bathrooms
- 4 Bedrooms
- Whirlpool Bathtub
Laundry
- Dryer
- Washer
Outdoor Features
- Above Ground Pool
- Deck
- Covered patio or porch
Utilities
- Cooling Available
- Forced Air Heating System
- Heating System Uses Natural Gas
Community Details
- Net Lease
Listing and Financial Details
- Assessor Parcel Number 450735102020000006
Ownership History
Purchase Details
Home Financials for this Owner
Home Financials are based on the most recent Mortgage that was taken out on this home.Purchase Details
Home Financials for this Owner
Home Financials are based on the most recent Mortgage that was taken out on this home.Purchase Details
Home Financials for this Owner
Home Financials are based on the most recent Mortgage that was taken out on this home.Similar Homes in Griffith, IN
Home Values in the Area
Average Home Value in this Area
Purchase History
| Date | Buyer | Sale Price | Title Company |
|---|---|---|---|
| Asche Frederick J | -- | None Available | |
| Maple Gavin H | -- | Northwest Indiana Title | |
| Marker Lee D | -- | Community Title Company |
Mortgage History
| Date | Status | Borrower | Loan Amount |
|---|---|---|---|
| Open | Asche Frederick J | $211,640 | |
| Closed | Asche Frederick J | $156,695 | |
| Previous Owner | Maple Gavin H | $164,461 | |
| Previous Owner | Marker Lee D | $149,255 | |
| Previous Owner | Marker Lee D | $17,800 |
Property History
| Date | Event | Price | Change | Sq Ft Price |
|---|---|---|---|---|
| 08/18/2017 08/18/17 | Sold | $169,000 | 0.0% | $87 / Sq Ft |
| 08/01/2017 08/01/17 | Pending | -- | -- | -- |
| 06/21/2017 06/21/17 | For Sale | $169,000 | +5.0% | $87 / Sq Ft |
| 07/23/2012 07/23/12 | Sold | $161,000 | 0.0% | $68 / Sq Ft |
| 06/26/2012 06/26/12 | Pending | -- | -- | -- |
| 05/22/2012 05/22/12 | For Sale | $161,000 | -- | $68 / Sq Ft |
Tax History Compared to Growth
Tax History
| Year | Tax Paid | Tax Assessment Tax Assessment Total Assessment is a certain percentage of the fair market value that is determined by local assessors to be the total taxable value of land and additions on the property. | Land | Improvement |
|---|---|---|---|---|
| 2024 | $7,648 | $247,200 | $44,400 | $202,800 |
| 2023 | $2,625 | $233,500 | $44,400 | $189,100 |
| 2022 | $2,625 | $227,700 | $44,400 | $183,300 |
| 2021 | $1,658 | $160,600 | $26,100 | $134,500 |
| 2020 | $1,654 | $160,600 | $26,100 | $134,500 |
| 2019 | $1,707 | $160,600 | $26,100 | $134,500 |
| 2018 | $1,710 | $135,900 | $26,100 | $109,800 |
| 2017 | $2,153 | $160,600 | $26,100 | $134,500 |
| 2016 | $2,307 | $160,500 | $26,100 | $134,400 |
| 2014 | $2,165 | $148,900 | $26,000 | $122,900 |
| 2013 | $2,203 | $145,300 | $26,100 | $119,200 |
Agents Affiliated with this Home
-
V
Seller's Agent in 2017
Vickie Wilson
RE/MAX
-
J
Buyer's Agent in 2017
Josephine Stacy
McColly Real Estate
-
Mary Behrens

Seller's Agent in 2012
Mary Behrens
RE/MAX
(219) 677-5039
52 Total Sales
-
Janis Green

Buyer's Agent in 2012
Janis Green
BHHS Executive Realty
(219) 201-2918
2 Total Sales
Map
Source: Northwest Indiana Association of REALTORS®
MLS Number: GNR416665
APN: 45-07-35-102-020.000-006
- 813 N Broad St
- 1009 N Broad St
- 703 N Ernest St
- 549 N Raymond St
- 843 N Ernest St
- 818 N Indiana St
- 910 W Pine Place
- 410-12 E Glen Park Ave
- 737 N Elmer St
- 725 W Elm St
- 931 W Glen Park Ave Unit 202
- 1039 N Indiana St
- 328 N Ernest St
- 430 N Wright St
- 9328 Cline Ave
- 247 N Raymond St
- 353 N Wright St
- 541 N Jay Ave
- 217 N Woodlawn Ave
- 1140-42 N Wood St
- 716 N Harvey St
- 724 N Harvey St
- 720 N Harvey St
- 726 N Harvey St
- 725 N Woodlawn Ave
- 714 N Harvey St
- 721 N Woodlawn Ave
- 725 N Harvey St
- 715 N Woodlawn Ave
- 731 N Harvey St
- 734 N Harvey St
- 734 N Harvey St
- 708 N Harvey St
- 715 N Harvey St
- 737 N Harvey St
- 709 N Woodlawn Ave
- 746 N Harvey St
- 717 N Harvey St
- 702 N Harvey St
- 703 N Woodlawn Ave
