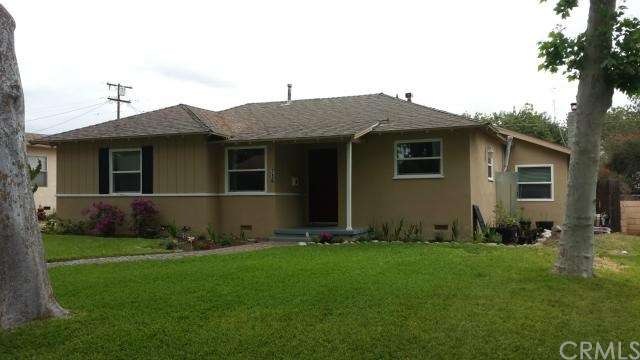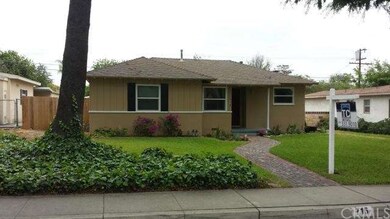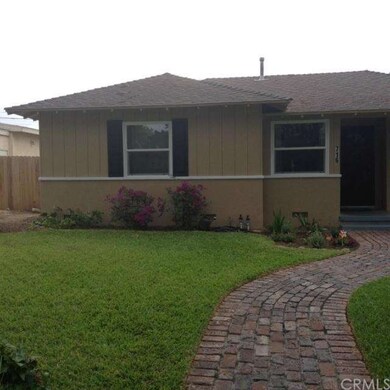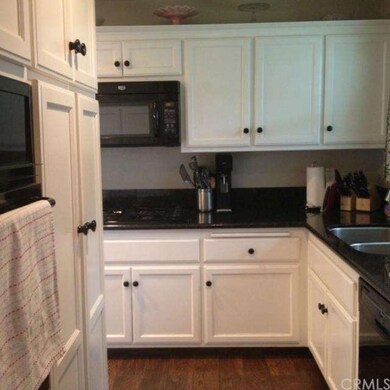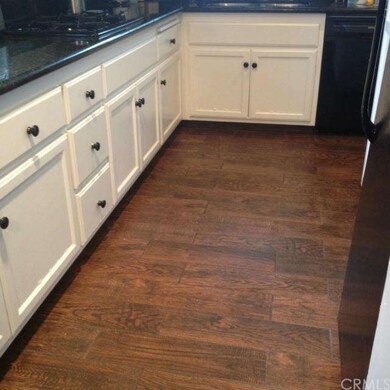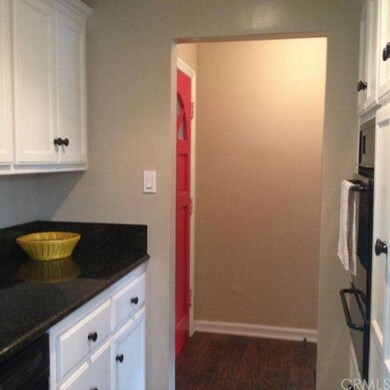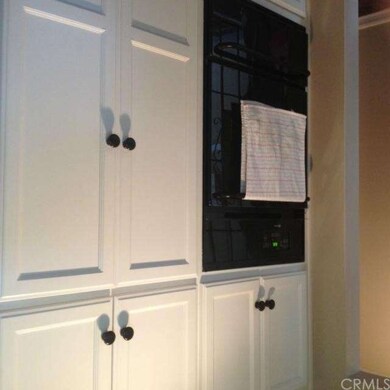
716 N Shasta Way Upland, CA 91786
Highlights
- Primary Bedroom Suite
- Craftsman Architecture
- Wood Flooring
- Upland High School Rated A-
- Mountain View
- Attic
About This Home
As of February 2022Lovely 4 Bedrooms 2 Bath home on tree lined street. Near schools and parks with a Wonderful layout. Remodeled home; the master bedroom has a separate entrance as well as 1 other bedroom with a separate entrance, perfect for home office or mother in law quarters. The house has brand new windows and slider door. Fresh paint inside and out. The home has central air & heat. Kitchen is fully updated with fresh white cabinets and granite counter tops with plenty of counter space and lots of cabinets. Newer appliances. Beautiful New wood like tile in kitchen and dining room, with newer carpet through out. Brand new master shower just put in. Automatic sprinklers in front and back. Along with Drip system for your garden. Wonderful neighbors. Fruit tress and Berries in your yard. This is a must see.
Last Agent to Sell the Property
TRAVIS MITCHELL
Travis Charles Mitchell License #01375025 Listed on: 04/24/2015
Last Buyer's Agent
Seth Rowlands
RE/MAX CHAMPIONS License #01415046

Home Details
Home Type
- Single Family
Est. Annual Taxes
- $7,643
Year Built
- Built in 1951
Lot Details
- 6,771 Sq Ft Lot
- Property fronts an alley
- Wood Fence
- Brick Fence
- Garden
- Back and Front Yard
- On-Hand Building Permits
Parking
- 2 Car Attached Garage
- Parking Available
- Rear-Facing Garage
- Single Garage Door
- Garage Door Opener
- No Driveway
Property Views
- Mountain
- Neighborhood
Home Design
- Craftsman Architecture
- Slab Foundation
- Fire Rated Drywall
- Interior Block Wall
- Shingle Roof
- Shingle Siding
- Stucco
Interior Spaces
- 1,600 Sq Ft Home
- 1-Story Property
- Built-In Features
- Crown Molding
- Beamed Ceilings
- Ceiling Fan
- Recessed Lighting
- Double Pane Windows
- ENERGY STAR Qualified Windows
- Garden Windows
- Window Screens
- Sliding Doors
- ENERGY STAR Qualified Doors
- Entrance Foyer
- Family Room with Fireplace
- Living Room
- Attic
Kitchen
- Eat-In Kitchen
- Gas Oven
- Self-Cleaning Oven
- Built-In Range
- Microwave
- Ice Maker
- Dishwasher
- Granite Countertops
- Disposal
Flooring
- Wood
- Carpet
- Tile
Bedrooms and Bathrooms
- 4 Bedrooms
- Primary Bedroom Suite
- 2 Full Bathrooms
- Low Flow Plumbing Fixtures
Laundry
- Laundry Room
- Washer Hookup
Home Security
- Carbon Monoxide Detectors
- Fire and Smoke Detector
Outdoor Features
- Covered patio or porch
- Exterior Lighting
- Rain Gutters
Utilities
- Central Heating and Cooling System
- Heating System Uses Natural Gas
- Gas Water Heater
Additional Features
- More Than Two Accessible Exits
- Energy-Efficient Appliances
- Suburban Location
Community Details
- No Home Owners Association
- Foothills
- Mountainous Community
Listing and Financial Details
- Tax Lot 126
- Tax Tract Number 3478
- Assessor Parcel Number 1046292100000
Ownership History
Purchase Details
Home Financials for this Owner
Home Financials are based on the most recent Mortgage that was taken out on this home.Purchase Details
Home Financials for this Owner
Home Financials are based on the most recent Mortgage that was taken out on this home.Purchase Details
Home Financials for this Owner
Home Financials are based on the most recent Mortgage that was taken out on this home.Purchase Details
Home Financials for this Owner
Home Financials are based on the most recent Mortgage that was taken out on this home.Purchase Details
Purchase Details
Home Financials for this Owner
Home Financials are based on the most recent Mortgage that was taken out on this home.Purchase Details
Home Financials for this Owner
Home Financials are based on the most recent Mortgage that was taken out on this home.Purchase Details
Home Financials for this Owner
Home Financials are based on the most recent Mortgage that was taken out on this home.Purchase Details
Home Financials for this Owner
Home Financials are based on the most recent Mortgage that was taken out on this home.Purchase Details
Home Financials for this Owner
Home Financials are based on the most recent Mortgage that was taken out on this home.Similar Home in Upland, CA
Home Values in the Area
Average Home Value in this Area
Purchase History
| Date | Type | Sale Price | Title Company |
|---|---|---|---|
| Grant Deed | $675,000 | First American Title | |
| Grant Deed | $392,500 | First American | |
| Grant Deed | $347,000 | Fidelity National Title Co | |
| Interfamily Deed Transfer | -- | Fidelity National Title | |
| Grant Deed | $230,000 | Fidelity National Title | |
| Grant Deed | $360,000 | Fidelity National Title Co | |
| Grant Deed | $245,000 | Orange Coast Title | |
| Corporate Deed | -- | Gateway Title Company | |
| Grant Deed | $97,000 | Gateway Title Company | |
| Trustee Deed | $106,000 | Orange Coast Title |
Mortgage History
| Date | Status | Loan Amount | Loan Type |
|---|---|---|---|
| Open | $641,250 | New Conventional | |
| Previous Owner | $377,300 | New Conventional | |
| Previous Owner | $372,500 | New Conventional | |
| Previous Owner | $300,000 | New Conventional | |
| Previous Owner | $230,000 | Unknown | |
| Previous Owner | $377,000 | Fannie Mae Freddie Mac | |
| Previous Owner | $287,920 | Purchase Money Mortgage | |
| Previous Owner | $247,200 | Unknown | |
| Previous Owner | $196,000 | No Value Available | |
| Previous Owner | $140,000 | Unknown | |
| Previous Owner | $32,250 | Unknown | |
| Previous Owner | $87,300 | No Value Available | |
| Closed | $71,980 | No Value Available |
Property History
| Date | Event | Price | Change | Sq Ft Price |
|---|---|---|---|---|
| 02/23/2022 02/23/22 | Sold | $675,000 | +0.8% | $423 / Sq Ft |
| 01/23/2022 01/23/22 | Pending | -- | -- | -- |
| 12/05/2021 12/05/21 | For Sale | $669,900 | +70.7% | $420 / Sq Ft |
| 06/05/2015 06/05/15 | Sold | $392,500 | -0.6% | $245 / Sq Ft |
| 04/27/2015 04/27/15 | Pending | -- | -- | -- |
| 04/24/2015 04/24/15 | For Sale | $395,000 | +13.8% | $247 / Sq Ft |
| 04/12/2013 04/12/13 | Sold | $347,000 | -0.6% | $220 / Sq Ft |
| 03/15/2013 03/15/13 | Pending | -- | -- | -- |
| 03/13/2013 03/13/13 | For Sale | $349,000 | +51.7% | $222 / Sq Ft |
| 01/14/2013 01/14/13 | Sold | $230,000 | +2.2% | $220 / Sq Ft |
| 11/09/2012 11/09/12 | Pending | -- | -- | -- |
| 11/02/2012 11/02/12 | For Sale | $225,000 | -2.2% | $215 / Sq Ft |
| 11/02/2012 11/02/12 | Off Market | $230,000 | -- | -- |
| 10/31/2012 10/31/12 | For Sale | $225,000 | -- | $215 / Sq Ft |
Tax History Compared to Growth
Tax History
| Year | Tax Paid | Tax Assessment Tax Assessment Total Assessment is a certain percentage of the fair market value that is determined by local assessors to be the total taxable value of land and additions on the property. | Land | Improvement |
|---|---|---|---|---|
| 2025 | $7,643 | $716,316 | $249,384 | $466,932 |
| 2024 | $7,643 | $702,270 | $244,494 | $457,776 |
| 2023 | $7,529 | $688,500 | $239,700 | $448,800 |
| 2022 | $4,917 | $444,518 | $155,156 | $289,362 |
| 2021 | $4,911 | $435,802 | $152,114 | $283,688 |
| 2020 | $4,777 | $431,333 | $150,554 | $280,779 |
| 2019 | $4,834 | $422,876 | $147,602 | $275,274 |
| 2018 | $4,646 | $414,584 | $144,708 | $269,876 |
| 2017 | $4,512 | $406,455 | $141,871 | $264,584 |
| 2016 | $4,300 | $398,485 | $139,089 | $259,396 |
| 2015 | $3,808 | $355,540 | $81,969 | $273,571 |
| 2014 | $3,710 | $348,575 | $80,363 | $268,212 |
Agents Affiliated with this Home
-
E
Seller's Agent in 2022
Elizabeth Gonzalez
Century 21 Masters
(661) 992-0082
1 in this area
33 Total Sales
-
U
Buyer's Agent in 2022
Unknown Member
NON-MEMBER OFFICE
-
T
Seller's Agent in 2015
TRAVIS MITCHELL
Travis Charles Mitchell
-
S
Buyer's Agent in 2015
Seth Rowlands
RE/MAX
-

Seller's Agent in 2013
Sheri Drake
ELITE GROUP REALTY
(951) 354-1650
13 Total Sales
-

Seller's Agent in 2013
Dave Dukes
KALEO REAL ESTATE COMPANY
(909) 921-4300
6 in this area
27 Total Sales
Map
Source: California Regional Multiple Listing Service (CRMLS)
MLS Number: IV15086867
APN: 1046-292-10
- 716 N Tulare Way
- 656 N Palm Ave
- 910 N Redding Way Unit F
- 581 N Euclid Ave
- 928 N Redding Way Unit D
- 285 N Vallejo Way
- 239 N San Antonio Ave
- 0 Bay St Unit AR25093919
- 637 N 2nd Ave
- 711 Moonstone Ct
- 109 S San Antonio Ave
- 1052 Golden Rain St
- 370 W 13th St
- 119 N 1st Ave
- 1062 Golden Rain St
- 107 N 1st Ave
- 681 Birch Ave
- 416 N 3rd Ave
- 1270 N Euclid Ave
- 939 W Pine St Unit 44
