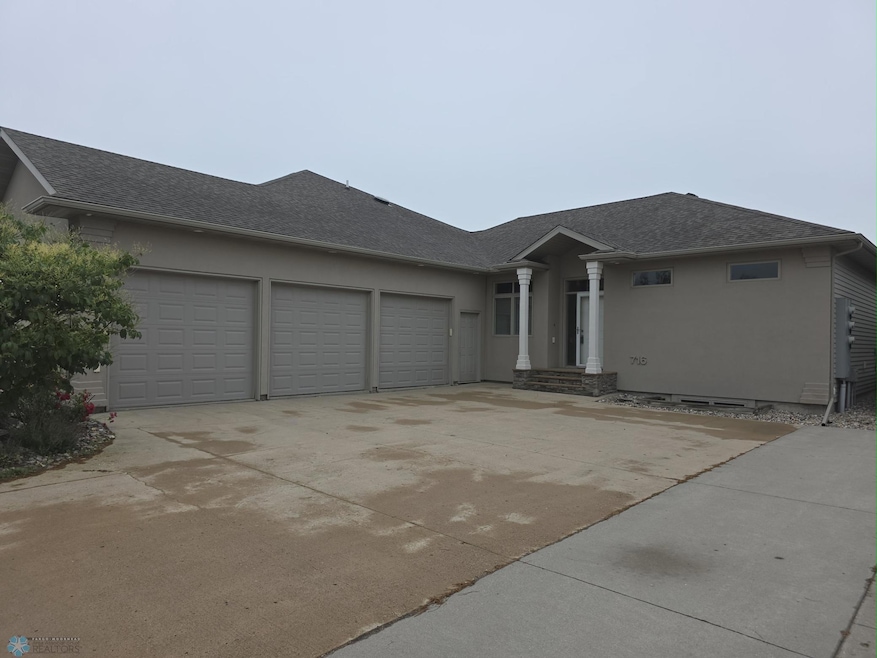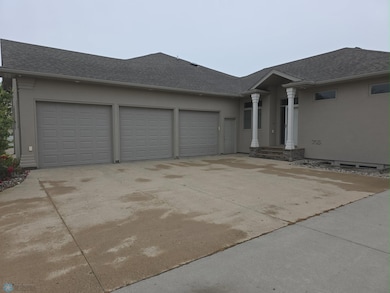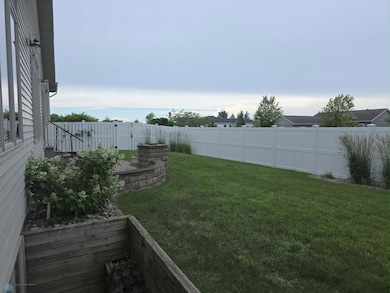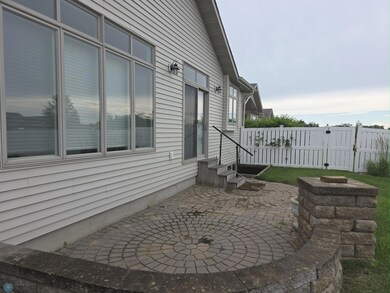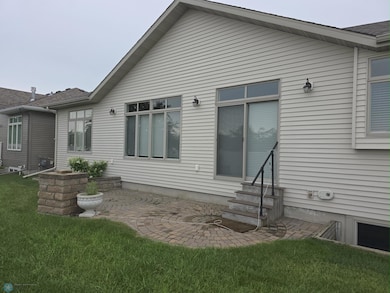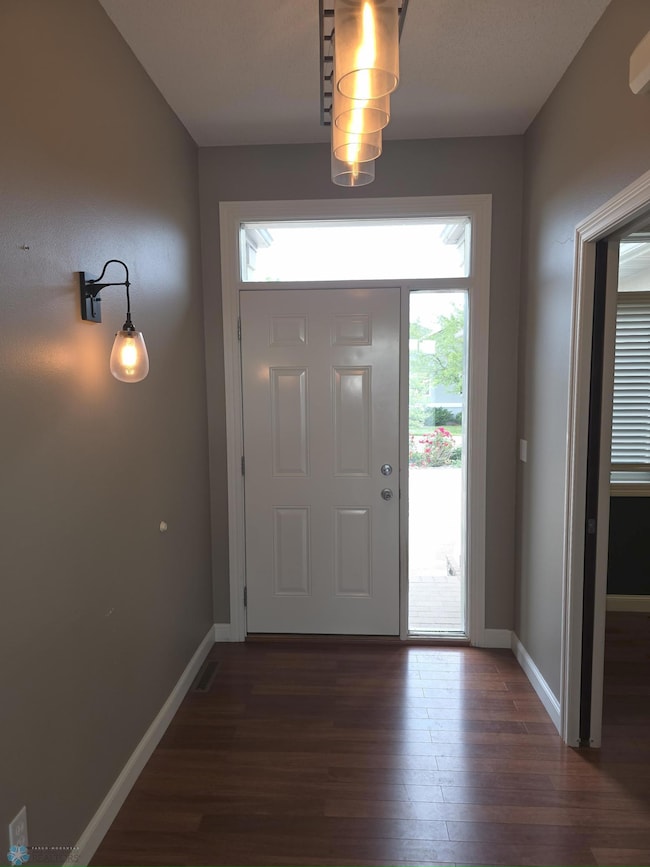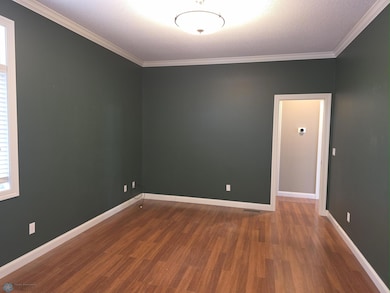716 Northridge Way West Fargo, ND 58078
Charleswood NeighborhoodEstimated payment $3,868/month
Highlights
- Vaulted Ceiling
- Stainless Steel Appliances
- Soaking Tub
- Den
- 3 Car Attached Garage
- Patio
About This Home
Easy Living in this Rambler Townhome ! Over 1,700 square feet on the main floor, Master bedroom, Large Master Bathroom, & Huge walk in Closet. Den with French doors, Spacious Living room with vaulted & detailed ceilings that opens up to the Large Kitchen w/Island and custom Cabinetry. Main floor Laundry w/sink and cabinetry right off of the Garage entrance. Full bathroom off kitchen. Large 3 car heated garage with storage above.
Basement features a spacious Family room, Wet Bar with Wine and regular refrigerator's, 2 additional bedrooms and a full bathroom with Jacuzzi jetted tub! Home has Tile and Mahogany wood floors on the main floor, granite/Quartz counter tops, Central Vac and Private back yard Patio!
HOA cover : Lawn, snow, sprinkler system and window cleaning. Easy, Main floor living in a Great Location with access to many Amenities !
Townhouse Details
Home Type
- Townhome
Est. Annual Taxes
- $6,836
Year Built
- Built in 2005
Lot Details
- 5,314 Sq Ft Lot
- Lot Dimensions are 50 x102
- Vinyl Fence
HOA Fees
- $207 Monthly HOA Fees
Parking
- 3 Car Attached Garage
- Heated Garage
- Insulated Garage
- Garage Door Opener
Home Design
- Metal Siding
Interior Spaces
- 1-Story Property
- Vaulted Ceiling
- Gas Fireplace
- Entrance Foyer
- Family Room
- Living Room with Fireplace
- Dining Room
- Den
- Storage Room
- Utility Room
Kitchen
- Range
- Microwave
- Dishwasher
- Wine Cooler
- Stainless Steel Appliances
- Disposal
Bedrooms and Bathrooms
- 3 Bedrooms
- En-Suite Bathroom
- Soaking Tub
Laundry
- Laundry Room
- Dryer
- Washer
Finished Basement
- Basement Fills Entire Space Under The House
- Sump Pump
- Drain
- Basement Storage
- Basement Window Egress
Utilities
- Forced Air Heating and Cooling System
- 200+ Amp Service
- Electric Water Heater
- Water Softener is Owned
Additional Features
- Accessible Entrance
- Patio
Community Details
- Association fees include lawn care, snow removal
- Northridge Association, Phone Number (701) 222-2222
- Charleswood 23Rd Add Subdivision
Listing and Financial Details
- Assessor Parcel Number 02010500030000
Map
Home Values in the Area
Average Home Value in this Area
Tax History
| Year | Tax Paid | Tax Assessment Tax Assessment Total Assessment is a certain percentage of the fair market value that is determined by local assessors to be the total taxable value of land and additions on the property. | Land | Improvement |
|---|---|---|---|---|
| 2024 | $7,333 | $262,000 | $50,000 | $212,000 |
| 2023 | $7,176 | $254,900 | $50,000 | $204,900 |
| 2022 | $6,846 | $231,900 | $28,700 | $203,200 |
| 2021 | $6,400 | $208,600 | $20,350 | $188,250 |
| 2020 | $6,257 | $211,000 | $20,350 | $190,650 |
| 2019 | $6,125 | $203,850 | $20,350 | $183,500 |
| 2018 | $5,715 | $197,050 | $20,350 | $176,700 |
| 2017 | $5,826 | $198,950 | $20,350 | $178,600 |
| 2016 | $5,052 | $185,150 | $20,350 | $164,800 |
| 2015 | $4,797 | $160,450 | $12,150 | $148,300 |
| 2014 | $4,598 | $149,950 | $12,150 | $137,800 |
| 2013 | $4,683 | $149,950 | $12,150 | $137,800 |
Property History
| Date | Event | Price | List to Sale | Price per Sq Ft |
|---|---|---|---|---|
| 07/07/2025 07/07/25 | For Sale | $589,500 | -- | $178 / Sq Ft |
Purchase History
| Date | Type | Sale Price | Title Company |
|---|---|---|---|
| Warranty Deed | $300,000 | -- |
Mortgage History
| Date | Status | Loan Amount | Loan Type |
|---|---|---|---|
| Open | $263,850 | New Conventional |
Source: NorthstarMLS
MLS Number: 6741122
APN: 02-0105-00030-000
- 724 Northridge Way
- 1811 7th St E
- 1809 Pentland St
- 816 Lakeridge Place
- 631 15th Ave E
- 1845 Huntington Ct
- 1730 12th St E
- 1836 12th St E
- 1859 13th St E
- 1534 Baywood Dr
- 987 14th Ave E
- 1522 Baywood Dr
- 1221 Cedar Way
- 670 13th Ave E
- 336 13th Ave E
- 1633 3rd St W
- 154 W Beaton Dr
- 681 Pheasant Run
- 1264 Marlys Dr W
- 245 12th Ave E
- 1305 Queens Way
- 1121 14th Ave E Unit 2
- 1921 Sheyenne St
- 1401 12th St E Unit 6
- 1401 12th St E Unit 17
- 1321 14th Ave E
- 1415 14th Ave E
- 1207 1st St E
- 1515 14th Ave E Unit 9
- 2366-2382 55th St S
- 4955 17th Ave S
- 5400-5420 Amber Valley Pkwy S
- 1850 49th St S
- 5101 Amber Valley Pkwy S
- 1910 49th St SW
- 2633 55th St S
- 4720 16th Ave SW
- 4802 15th Ave S
- 5170 Amber Valley Pkwy S
- 5001-5055 Amber Valley Pkwy S
