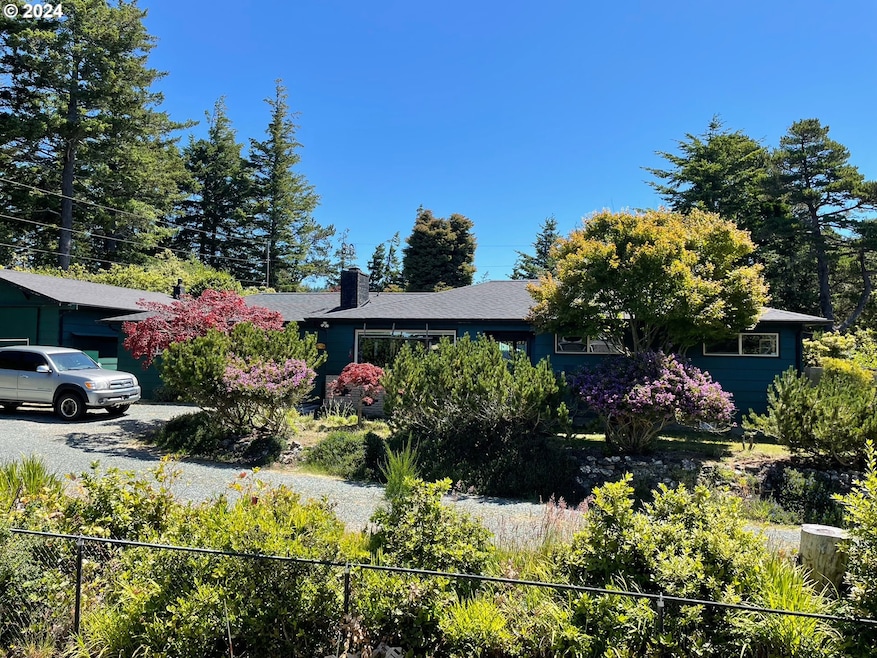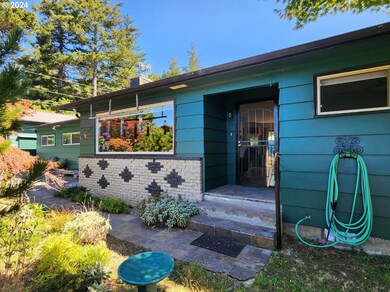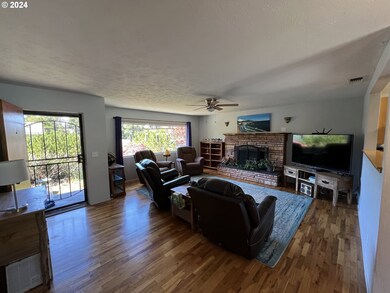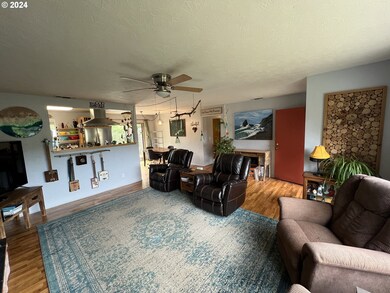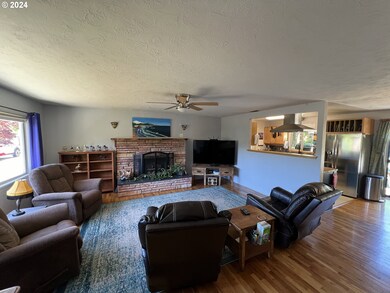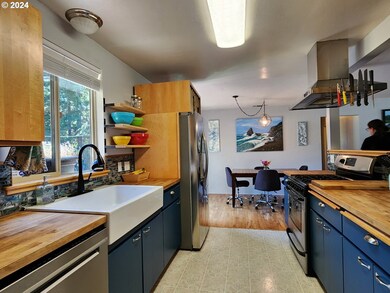Sellers are moving out of State. Bed and Breakfast potential Income Property! Listen to the waves from the front yard or open windows of this Ranch Style house that sits on 0.40 acres within walking distance of Garrison Lake and many hiking/biking trails. This move-in ready home is located within 4 city blocks of essential amenities such as grocery stores, library, the city park, restaurants, pharmacy, and a health clinic, yet the setting feels like you live in the forest. This well-maintained fully fenced private home has many unique features. The main home features 4 bedrooms, 1 full bath and ½ bath, with an updated kitchen, with new appliances, washer & dryer. The home has a new roof that was put on in 2023, new water heater was also added in 2023. Heat-pump was serviced in 2024. Indoor fully cedar lined sauna, and view of the lake from several windows. Two additional cottages on the property each have 1 bedroom and a ¾ bathroom for another possible primary suite or extra income rentals. In addition, there is a 1 room Bunkhouse for extra sleeping or can be used as a recreation room. Each cottage is fully furnished with its own private porches and ready to use or rent out. The Bunkhouse has electric, and windows, with two skylights that bring in lots of natural light. The large 24 x 34 ft shop area has electric and several work benches, plus plenty of storage shelves. The back deck includes a two-person hot tub overlooking the beautifully landscaped garden which includes a spacious brick patio, a pond with waterfall and goldfish. There is a separate fenced area for pets. Lots of mature trees and shrubs adds to this private oasis. The greenhouse is situated for year-round use with raised beds just outside the greenhouse for your vegetable garden. There is plenty of parking in the front with room for a camper or RV. Quiet neighborhood with great neighbors.

