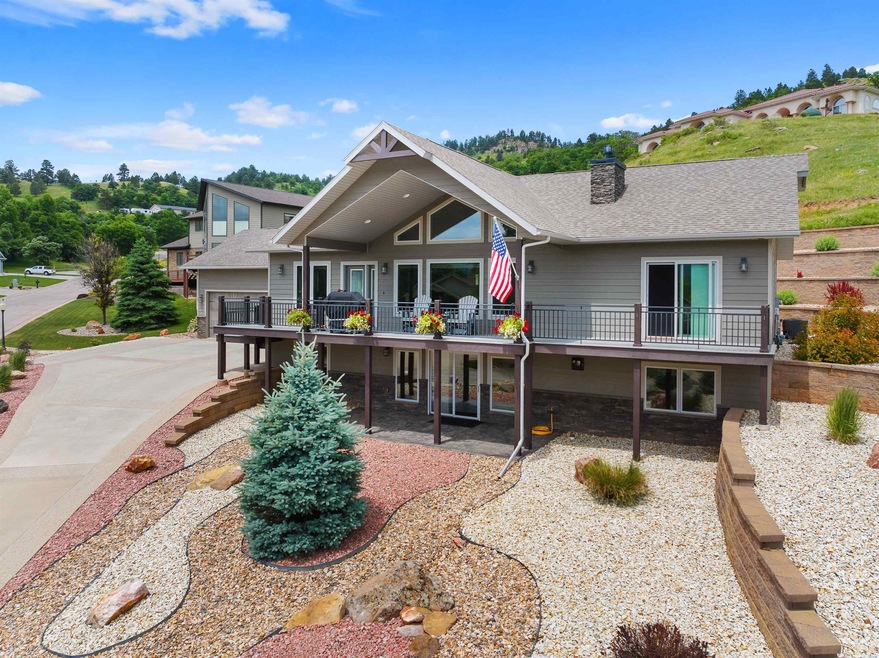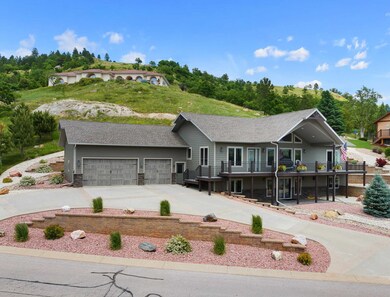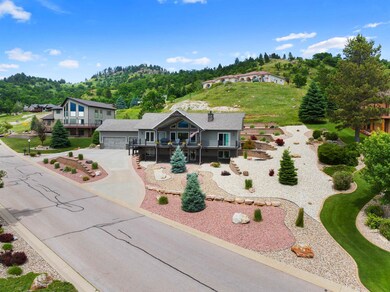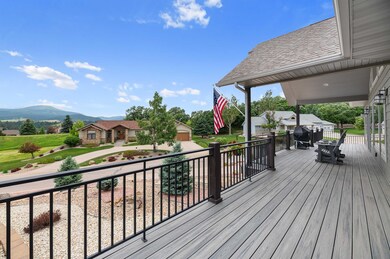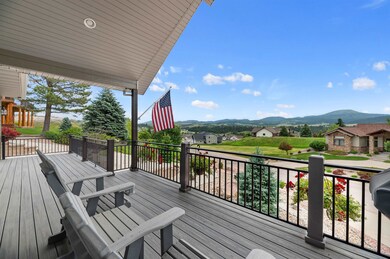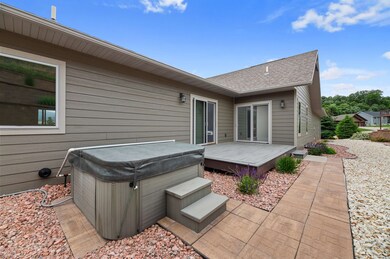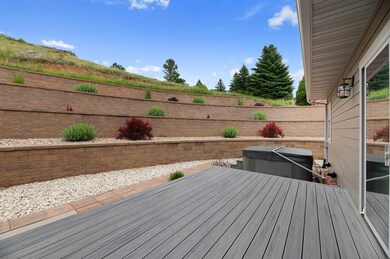
716 Pro Rodeo Dr Spearfish, SD 57783
Highlights
- Covered Deck
- Vaulted Ceiling
- Wood Flooring
- Living Room with Fireplace
- Ranch Style House
- 3 Car Attached Garage
About This Home
As of October 2024For more information, please contact listing agents Heath Gran 605-209-2052 or Scot Munro 605-641-6482 with Great Peaks Realty. Come check out the views and meticulously maintained property in Sandstone Hills Subdivision. Upon arriving you will notice the large outdoor living space of the front deck spanning the entire length of the house. The deck is accessible from not only the open kitchen, dining, and living room area but also the primary bedroom. The kitchen features granite countertops and a large island. The primary bedroom has an ensuite bathroom with heated tile floors, double vanities, walk-in shower, and tub. The main floor living layout also has 2 additional bedrooms, a 2nd bath, and a laundry/mud room. The walkout basement has plenty of room for activities in the large family room and a 2nd gas fireplace to keep everyone cozy. Two additional bedrooms and a full bathroom complete the basement design. The accessible circle driveway leading its way to a large 3 stall garage with 12 ft ceilings offering the extra room for toys and vehicles alike.
Home Details
Home Type
- Single Family
Est. Annual Taxes
- $8,049
Year Built
- Built in 2017
Lot Details
- 0.73 Acre Lot
- Subdivision Possible
Home Design
- Ranch Style House
- Frame Construction
- Composition Roof
Interior Spaces
- 3,500 Sq Ft Home
- Vaulted Ceiling
- Ceiling Fan
- Gas Log Fireplace
- Living Room with Fireplace
- 2 Fireplaces
- Fire and Smoke Detector
- Basement
Kitchen
- Gas Oven or Range
- <<microwave>>
- Dishwasher
Flooring
- Wood
- Carpet
- Tile
Bedrooms and Bathrooms
- 5 Bedrooms
- En-Suite Primary Bedroom
- Walk-In Closet
- 3 Full Bathrooms
Laundry
- Laundry on main level
- Dryer
- Washer
Parking
- 3 Car Attached Garage
- Garage Door Opener
Outdoor Features
- Covered Deck
- Open Patio
Utilities
- Refrigerated and Evaporative Cooling System
- Forced Air Heating System
- Heating System Uses Natural Gas
- 220 Volts
- Gas Water Heater
- Cable TV Available
Similar Homes in Spearfish, SD
Home Values in the Area
Average Home Value in this Area
Property History
| Date | Event | Price | Change | Sq Ft Price |
|---|---|---|---|---|
| 06/26/2025 06/26/25 | Price Changed | $898,000 | -3.2% | $257 / Sq Ft |
| 05/23/2025 05/23/25 | Price Changed | $927,900 | -2.3% | $265 / Sq Ft |
| 03/20/2025 03/20/25 | For Sale | $949,900 | +6.7% | $271 / Sq Ft |
| 10/11/2024 10/11/24 | Sold | $890,000 | -1.0% | $254 / Sq Ft |
| 07/30/2024 07/30/24 | Price Changed | $899,000 | -5.3% | $257 / Sq Ft |
| 06/24/2024 06/24/24 | For Sale | $949,000 | +63.6% | $271 / Sq Ft |
| 08/01/2018 08/01/18 | Sold | $579,900 | -3.2% | $166 / Sq Ft |
| 08/07/2017 08/07/17 | For Sale | $599,000 | -- | $171 / Sq Ft |
Tax History Compared to Growth
Tax History
| Year | Tax Paid | Tax Assessment Tax Assessment Total Assessment is a certain percentage of the fair market value that is determined by local assessors to be the total taxable value of land and additions on the property. | Land | Improvement |
|---|---|---|---|---|
| 2024 | $8,533 | $776,640 | $109,420 | $667,220 |
| 2023 | $8,129 | $677,800 | $109,420 | $568,380 |
| 2022 | $8,331 | $641,710 | $104,420 | $537,290 |
| 2021 | $6,754 | $672,800 | $0 | $0 |
| 2019 | $6,179 | $480,710 | $67,650 | $413,060 |
| 2018 | $1,168 | $476,940 | $0 | $0 |
| 2017 | $1,224 | $357,140 | $0 | $0 |
| 2016 | $1,330 | $67,650 | $0 | $0 |
| 2015 | $1,370 | $67,650 | $0 | $0 |
| 2014 | $1,379 | $67,650 | $0 | $0 |
| 2013 | -- | $67,650 | $0 | $0 |
Agents Affiliated with this Home
-
Heath Gran

Seller's Agent in 2025
Heath Gran
Great Peaks Realty
(605) 209-2052
1,095 Total Sales
-
Brandon Harvey

Seller Co-Listing Agent in 2025
Brandon Harvey
Great Peaks Realty
(605) 920-9853
101 Total Sales
-
Scot Munro

Seller Co-Listing Agent in 2024
Scot Munro
Great Peaks Realty
(605) 641-6482
733 Total Sales
-
Britney Routh

Buyer's Agent in 2024
Britney Routh
RE/MAX
(605) 641-2447
56 Total Sales
-
D
Seller's Agent in 2018
Dorcie Dardis
INACTIVE OFFICE
Map
Source: Mount Rushmore Area Association of REALTORS®
MLS Number: 80705
APN: 32655-01100-170-00
- 1818 Roundup Cir
- 1727 Iron Horse Loop
- 1932 Other Unit 1932 Remuda Drive
- 1932 Remuda Ln
- 340 Fairway Dr
- 330 Fairway Dr
- Tract 11B Lookout Vista Rd
- Tract 11A Lookout Vista Rd
- 2221 Saddle Horn Dr Unit Lot 7 Block 4
- Lot 2 Blk 2 Woods Edge Ct
- 1145 Country Club Dr
- 231 Powderhorn Ct Unit 231 Powderhorn Court
- 231 Powderhorn Ct
- 930 Country Club Dr
- 950 Country Club Dr
- 2311 Gunslinger Ct
- Lot 4 Block 13 Blue Stem Blvd
- 1035 Country Club Dr
- 955 Country Club Dr
- Lot 28 Blk 2 Blue Sage Rd
