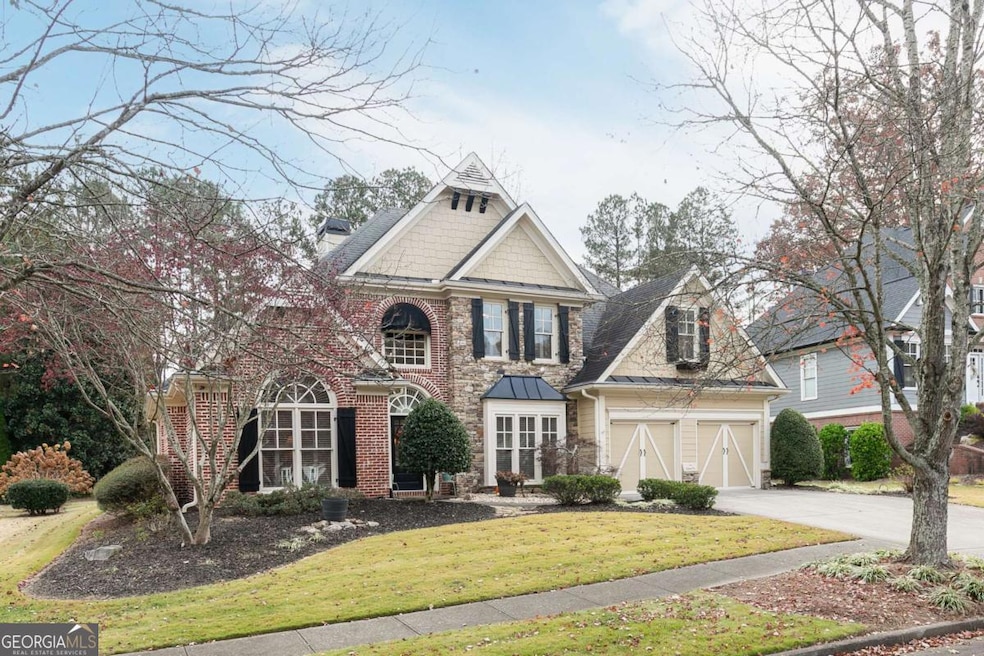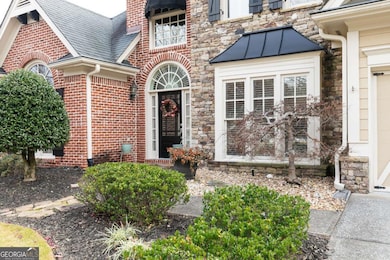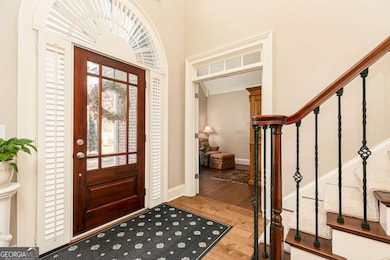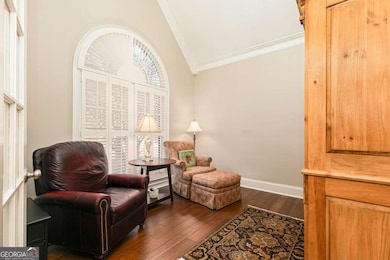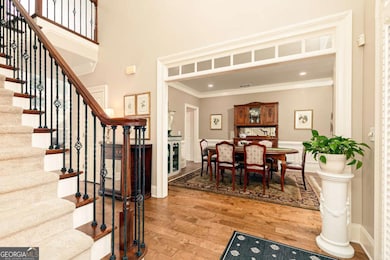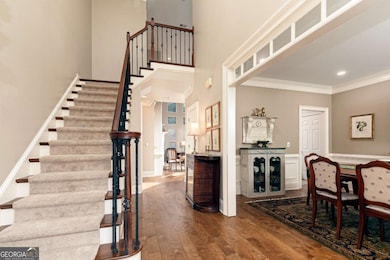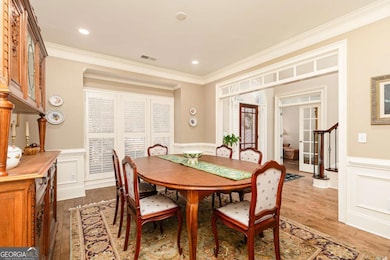716 Registry Run NW Kennesaw, GA 30152
West Cobb NeighborhoodEstimated payment $3,629/month
Highlights
- Clubhouse
- Private Lot
- Traditional Architecture
- Ford Elementary School Rated A
- Vaulted Ceiling
- Wood Flooring
About This Home
Tucked into one of Kennesaw's most loved swim/tennis neighborhoods, this beautifully maintained home offers the rare comfort of a primary bedroom on the main level and the kind of everyday living spaces that make life feel calmer and more connected. From the moment you step inside, the natural light, hardwood floors, and soaring two-story family room create a sense of openness, while still feeling warm and grounded. The kitchen is designed for real life-gas cooktop, double ovens, generous counter space, and a walk-in pantry upgraded with a custom storage system-making weeknight dinners or weekend gatherings feel effortless. Just beyond the main living areas, the screened porch becomes the heart of the home, complete with a stone fireplace, skylights, and room for both lounging and long-table celebrations. It's the kind of space that invites mornings with coffee, evenings by the fire, and year-round enjoyment. Upstairs, three spacious bedrooms give children or guests their own private retreat. The primary suite features hardwood floors, tray ceilings, and a large traditional bath, paired with a custom walk-in closet that keeps everything beautifully organized. Outside, the backyard offers both privacy and usability-lush landscaping, a stone patio, and a level lawn bordered by mature trees. The garage is already equipped for electric vehicles. Located near the Harrison High School district, Kemp Park Loop Trail, Dominion Christian School, and The Avenue West Cobb, this home blends community, convenience, and comfort in one of West Cobb's most desirable pockets.
Home Details
Home Type
- Single Family
Est. Annual Taxes
- $1,805
Year Built
- Built in 2002
Lot Details
- 0.9 Acre Lot
- Private Lot
- Sprinkler System
HOA Fees
- $99 Monthly HOA Fees
Home Design
- Traditional Architecture
- Brick Exterior Construction
- Slab Foundation
- Composition Roof
- Concrete Siding
- Stone Siding
- Stone
Interior Spaces
- 3,223 Sq Ft Home
- 2-Story Property
- Bookcases
- Vaulted Ceiling
- Ceiling Fan
- Gas Log Fireplace
- Double Pane Windows
- Bay Window
- Great Room
- Formal Dining Room
- Screened Porch
- Fire and Smoke Detector
- Laundry Room
Kitchen
- Breakfast Room
- Breakfast Bar
- Walk-In Pantry
- Double Oven
- Microwave
- Dishwasher
- Disposal
Flooring
- Wood
- Carpet
- Tile
Bedrooms and Bathrooms
- 4 Bedrooms | 1 Primary Bedroom on Main
- Walk-In Closet
Parking
- 2 Car Garage
- Parking Accessed On Kitchen Level
Schools
- Ford Elementary School
- Lost Mountain Middle School
- Harrison High School
Utilities
- Forced Air Heating and Cooling System
- Underground Utilities
- Phone Available
- Cable TV Available
Listing and Financial Details
- Tax Lot 21
Community Details
Overview
- $1,600 Initiation Fee
- Association fees include swimming, tennis
- Burnt Hickory Registry Subdivision
Amenities
- Clubhouse
Recreation
- Tennis Courts
- Community Playground
- Community Pool
Map
Home Values in the Area
Average Home Value in this Area
Tax History
| Year | Tax Paid | Tax Assessment Tax Assessment Total Assessment is a certain percentage of the fair market value that is determined by local assessors to be the total taxable value of land and additions on the property. | Land | Improvement |
|---|---|---|---|---|
| 2025 | $1,805 | $240,932 | $66,000 | $174,932 |
| 2024 | $1,810 | $240,932 | $66,000 | $174,932 |
| 2023 | $1,537 | $218,492 | $32,000 | $186,492 |
| 2022 | $1,657 | $189,652 | $32,000 | $157,652 |
| 2021 | $1,531 | $147,632 | $32,000 | $115,632 |
| 2020 | $1,531 | $147,632 | $32,000 | $115,632 |
| 2019 | $1,531 | $147,632 | $32,000 | $115,632 |
| 2018 | $1,504 | $138,780 | $32,000 | $106,780 |
| 2017 | $1,281 | $138,780 | $32,000 | $106,780 |
| 2016 | $1,282 | $138,780 | $32,000 | $106,780 |
| 2015 | $1,147 | $115,944 | $28,800 | $87,144 |
| 2014 | $1,169 | $115,944 | $0 | $0 |
Property History
| Date | Event | Price | List to Sale | Price per Sq Ft | Prior Sale |
|---|---|---|---|---|---|
| 08/29/2017 08/29/17 | Sold | $405,000 | 0.0% | $120 / Sq Ft | View Prior Sale |
| 07/31/2017 07/31/17 | Pending | -- | -- | -- | |
| 07/27/2017 07/27/17 | Price Changed | $405,000 | -2.4% | $120 / Sq Ft | |
| 07/01/2017 07/01/17 | For Sale | $415,000 | -- | $123 / Sq Ft |
Purchase History
| Date | Type | Sale Price | Title Company |
|---|---|---|---|
| Warranty Deed | $405,000 | -- | |
| Deed | $320,000 | -- | |
| Deed | $289,900 | -- |
Mortgage History
| Date | Status | Loan Amount | Loan Type |
|---|---|---|---|
| Open | $324,000 | New Conventional | |
| Previous Owner | $320,000 | New Conventional | |
| Previous Owner | $231,900 | New Conventional |
Source: Georgia MLS
MLS Number: 10649040
APN: 20-0272-0-064-0
- 4671 Due West Rd NW
- 1303 Cobblemill Way NW
- 1034 W Mill Dr NW Unit 1
- 776 Amos Ln
- 826 Omaha Place
- 4219 W Mill Trail NW
- 390 Scott Farm Dr
- 5362 Thornapple Ln NW
- 975 W Mill Bend NW
- 978 W Mill Bend NW
- 511 Earlvine Way NW
- 1231 Fawndale Dr NW
- 1015 Token Way NW
- 1068 W Mill Dr NW
- 4155 Burnt Hickory Rd NW
- 4203 W Mill Trail NW
- 4123 Chanticleer Dr NW
- 421 Holland Springs Dr
- 415 Holland Springs Dr Unit TERRAC
- 124 Mayes Farm Rd NW
- 4100 Chanticleer Dr NW
- 1179 Justice Dr NW
- 4415 Windchime Way NW
- 4547 Sterling Pointe Dr
- 6221 Woodlore Dr NW Unit 1
- 321 Calm Ct NW
- 5370 Swan Ln SW
- 619 Braidwood Dr NW
- 4747 Knollwood Dr NW Unit 4747a Knollwood Drive
- 4064 Stephanie Ct NW
- 6156 Pritchett Dr
- 6410 Woodlore Trail NW
- 1728 Victoria Way NW
- 6231 Benbrooke Dr NW
- 5940 Seven Oaks Dr
- 297 Old Hickory Way
