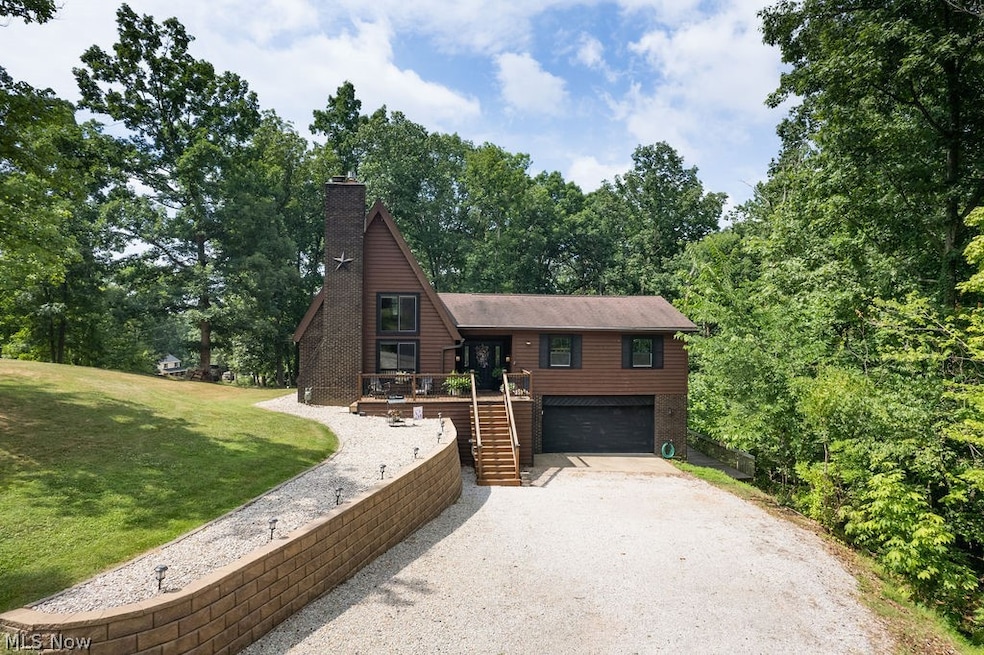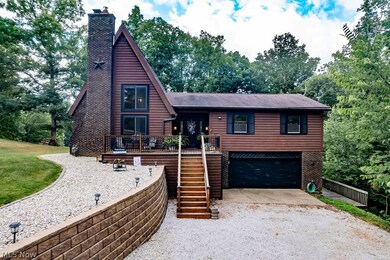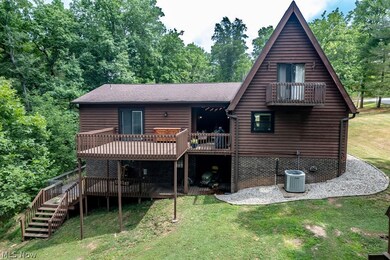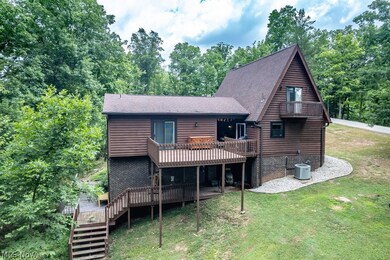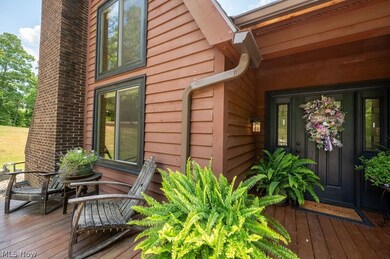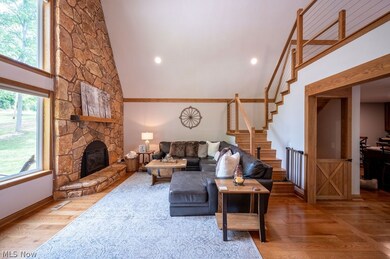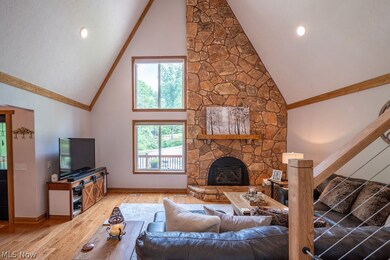
716 Ridgewood Blvd Belpre, OH 45714
Highlights
- Deck
- 2 Fireplaces
- Balcony
- Contemporary Architecture
- No HOA
- 2 Car Attached Garage
About This Home
As of November 2024Chalet all day!! This spectacular home is so well renovated you'll want to spend all of your free time at home! Upon arrival, you'll appreciate the large 1 acre corner lot, in a beautiful neighborhood with a country feel but convenience to town. The home's unique architecture will catch your eye both inside and out. Upon entry, you're greeted with a large receiving foyer that is open to the living room with soaring vaulted ceilings and gas fireplace. The new white oak hardwood flooring throughout the main and upper levels is exquisite. Continuing through the home, the kitchen has been fully remodeled with custom hickory cabinetry, quartz countertops, oversized island, and new appliances. Just off the kitchen a sliding door opens to a private outdoor inset nook that is a cozy retreat, and leads out to a larger deck space perfect for entertaining. Back inside, the main level features 3 bedrooms as well as a fully updated main bath and fully updated luxurious primary suite. Up the stairs with contemporary railing, the loft offers a great versatile space for a 4th bedroom/guest space, a studio, or extra living space- complete with balcony. Below, the fully finished basement space features luxury vinyl flooring and a wood burning fireplace. The large open space makes for a great rec room or family room, with bathroom, laundry, and storage spaces just beyond. The basement features a walkout to the back lower deck, and also access to the double attached garage. With an extensive list of upgrades and appointments too lengthy to reveal here, you'll want to act quickly to own this fully updated home in such a serene yet convenient setting!
Last Agent to Sell the Property
RE/MAX Properties of the Valley Brokerage Email: joeyandjamesrealty@gmail.com 304-531-8365 License #2023001719 Listed on: 06/29/2024

Last Buyer's Agent
RE/MAX Properties of the Valley Brokerage Email: joeyandjamesrealty@gmail.com 304-531-8365 License #2023001719 Listed on: 06/29/2024

Home Details
Home Type
- Single Family
Est. Annual Taxes
- $2,353
Year Built
- Built in 1977
Lot Details
- 0.99 Acre Lot
- North Facing Home
Parking
- 2 Car Attached Garage
- Driveway
Home Design
- Contemporary Architecture
- Fiberglass Roof
- Asphalt Roof
- Cedar Siding
- Cedar
Interior Spaces
- 1.5-Story Property
- 2 Fireplaces
- Wood Burning Fireplace
- Gas Log Fireplace
- Finished Basement
- Laundry in Basement
Kitchen
- Range
- Microwave
- Disposal
Bedrooms and Bathrooms
- 3 Main Level Bedrooms
- 3 Full Bathrooms
Laundry
- Dryer
- Washer
Outdoor Features
- Balcony
- Deck
Utilities
- Forced Air Heating and Cooling System
- Heat Pump System
- Water Softener
- Septic Tank
Community Details
- No Home Owners Association
- Ridgewood Heights Subdivision
Listing and Financial Details
- Assessor Parcel Number 0600-31526-000
Ownership History
Purchase Details
Home Financials for this Owner
Home Financials are based on the most recent Mortgage that was taken out on this home.Purchase Details
Home Financials for this Owner
Home Financials are based on the most recent Mortgage that was taken out on this home.Purchase Details
Purchase Details
Purchase Details
Similar Homes in Belpre, OH
Home Values in the Area
Average Home Value in this Area
Purchase History
| Date | Type | Sale Price | Title Company |
|---|---|---|---|
| Warranty Deed | $327,000 | Approved Attorneys Title | |
| Warranty Deed | $327,000 | Approved Attorneys Title | |
| Warranty Deed | $125,000 | None Available | |
| Interfamily Deed Transfer | -- | None Available | |
| Deed | $145,000 | -- | |
| Deed | $76,000 | -- |
Mortgage History
| Date | Status | Loan Amount | Loan Type |
|---|---|---|---|
| Open | $327,000 | VA | |
| Closed | $327,000 | VA | |
| Previous Owner | $637,320 | Construction | |
| Previous Owner | $70,000 | Credit Line Revolving | |
| Previous Owner | $50,000 | Credit Line Revolving | |
| Previous Owner | $30,000 | Credit Line Revolving | |
| Previous Owner | $115,000 | Stand Alone Refi Refinance Of Original Loan | |
| Previous Owner | $112,500 | New Conventional |
Property History
| Date | Event | Price | Change | Sq Ft Price |
|---|---|---|---|---|
| 11/21/2024 11/21/24 | Sold | $327,000 | +0.6% | $105 / Sq Ft |
| 10/09/2024 10/09/24 | Pending | -- | -- | -- |
| 09/26/2024 09/26/24 | Price Changed | $325,000 | -1.5% | $105 / Sq Ft |
| 08/27/2024 08/27/24 | Price Changed | $330,000 | 0.0% | $106 / Sq Ft |
| 08/27/2024 08/27/24 | For Sale | $330,000 | +0.9% | $106 / Sq Ft |
| 08/22/2024 08/22/24 | Off Market | $327,000 | -- | -- |
| 06/30/2024 06/30/24 | For Sale | $335,000 | +168.0% | $108 / Sq Ft |
| 10/30/2018 10/30/18 | Sold | $125,000 | -30.5% | $38 / Sq Ft |
| 09/04/2018 09/04/18 | Pending | -- | -- | -- |
| 08/24/2018 08/24/18 | Price Changed | $179,900 | -18.2% | $55 / Sq Ft |
| 06/26/2018 06/26/18 | For Sale | $219,900 | -- | $67 / Sq Ft |
Tax History Compared to Growth
Tax History
| Year | Tax Paid | Tax Assessment Tax Assessment Total Assessment is a certain percentage of the fair market value that is determined by local assessors to be the total taxable value of land and additions on the property. | Land | Improvement |
|---|---|---|---|---|
| 2024 | $2,350 | $59,180 | $11,670 | $47,510 |
| 2023 | $2,350 | $59,180 | $11,670 | $47,510 |
| 2022 | $2,338 | $59,180 | $11,670 | $47,510 |
| 2021 | $2,279 | $54,090 | $9,780 | $44,310 |
| 2020 | $2,146 | $54,090 | $9,780 | $44,310 |
| 2019 | $2,137 | $54,090 | $9,780 | $44,310 |
| 2018 | $1,854 | $54,090 | $9,780 | $44,310 |
| 2017 | $1,490 | $54,090 | $9,780 | $44,310 |
| 2016 | $2,713 | $54,090 | $9,780 | $44,310 |
| 2015 | $1,351 | $49,630 | $9,780 | $39,850 |
| 2014 | $2,493 | $49,630 | $9,780 | $39,850 |
| 2013 | $678 | $49,630 | $9,780 | $39,850 |
Agents Affiliated with this Home
-
Joseph Boggess

Seller's Agent in 2024
Joseph Boggess
RE/MAX
(304) 531-8365
107 Total Sales
-
Linda Masters

Seller's Agent in 2018
Linda Masters
MOV Benchmark Realty, LLC.
(740) 350-1452
104 Total Sales
-
Sherry West

Buyer's Agent in 2018
Sherry West
Key MOVe Realty LLC
(304) 481-0969
62 Total Sales
Map
Source: MLS Now
MLS Number: 5050432
APN: 0600-31526-000
- 155 Richwood Ct
- 316 Ridgewood Blvd
- 712 Circle Dr
- 52 Woodlawn Ave
- 2126 Mctaggart St
- 813 Brentwood Dr
- 1959 Congress Rd
- 967 Braun Rd
- 943 Pine St
- 1355 Congress Rd
- 135 Dupont Cir
- 00 Cherry Tree Dr
- 805 Ruble Ave
- 1230 Lakewood Cir
- 16 Woodcliff Acres
- 710 Belrock #118 Ave
- 1412 Boulevard Dr
- 00 Putnam Howe Dr
- 1205 Poplar Ave
- 1318 Blennerhassett Heights
