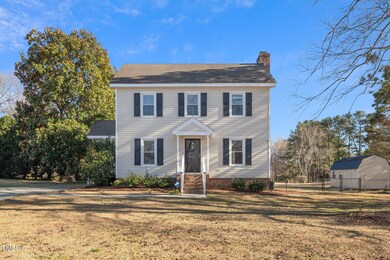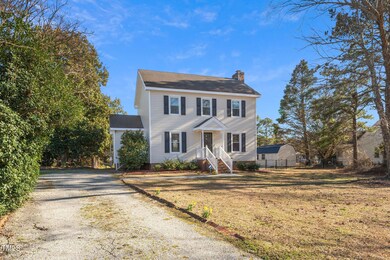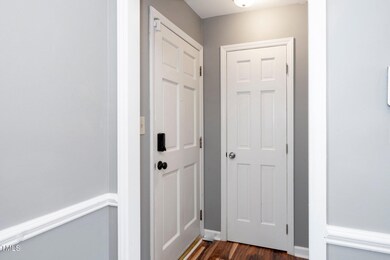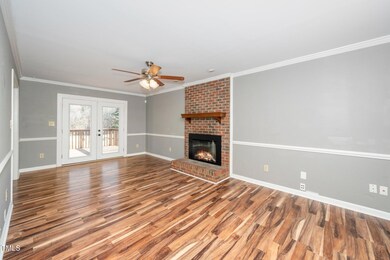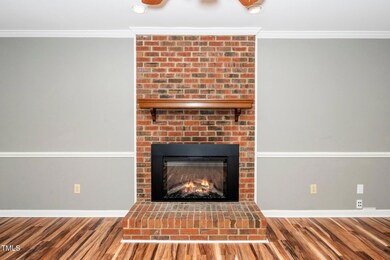
716 S Meadow Rd Raleigh, NC 27603
Highlights
- Deck
- Wood Flooring
- No HOA
- Traditional Architecture
- Main Floor Bedroom
- Breakfast Room
About This Home
As of April 2025Quiet country setting less than 30 minutes from downtown Raleigh. 3 bedroom/2.5 bath home with an extra large 24x14 deck that overlooks the fully fenced backyard. Kitchen with SS appliances and flex room great for a home office. Spacious living room with fireplace. On nearly 3/4 of an acre lot featuring a wired shed/workshop, lighted area with firepit, tons of space for gardening and No HOA. Perfect for both the beginner gardener or experienced homesteader.
Last Agent to Sell the Property
SW Raleigh Properties LLC License #274760 Listed on: 03/07/2025
Home Details
Home Type
- Single Family
Est. Annual Taxes
- $2,199
Year Built
- Built in 1988
Lot Details
- 0.73 Acre Lot
- Property is zoned R-30
Home Design
- Traditional Architecture
- Brick Foundation
- Shingle Roof
- Vinyl Siding
Interior Spaces
- 1,463 Sq Ft Home
- 2-Story Property
- Entrance Foyer
- Family Room with Fireplace
- Breakfast Room
- Basement
- Crawl Space
Flooring
- Wood
- Carpet
Bedrooms and Bathrooms
- 3 Bedrooms
- Main Floor Bedroom
Parking
- 2 Parking Spaces
- Private Driveway
Outdoor Features
- Deck
Schools
- Rand Road Elementary School
- North Garner Middle School
- South Garner High School
Utilities
- Central Air
- Heating Available
- Well
- Septic Tank
Community Details
- No Home Owners Association
- South Meadow Subdivision
Listing and Financial Details
- Assessor Parcel Number 1608610958
Ownership History
Purchase Details
Home Financials for this Owner
Home Financials are based on the most recent Mortgage that was taken out on this home.Purchase Details
Home Financials for this Owner
Home Financials are based on the most recent Mortgage that was taken out on this home.Purchase Details
Home Financials for this Owner
Home Financials are based on the most recent Mortgage that was taken out on this home.Purchase Details
Purchase Details
Home Financials for this Owner
Home Financials are based on the most recent Mortgage that was taken out on this home.Purchase Details
Purchase Details
Home Financials for this Owner
Home Financials are based on the most recent Mortgage that was taken out on this home.Purchase Details
Purchase Details
Home Financials for this Owner
Home Financials are based on the most recent Mortgage that was taken out on this home.Purchase Details
Similar Homes in Raleigh, NC
Home Values in the Area
Average Home Value in this Area
Purchase History
| Date | Type | Sale Price | Title Company |
|---|---|---|---|
| Warranty Deed | $370,000 | Meridian Title | |
| Warranty Deed | $355,000 | None Listed On Document | |
| Warranty Deed | $205,000 | None Available | |
| Warranty Deed | -- | None Available | |
| Warranty Deed | $140,000 | None Available | |
| Special Warranty Deed | -- | None Available | |
| Warranty Deed | $127,500 | None Available | |
| Special Warranty Deed | $90,000 | -- | |
| Deed | -- | -- | |
| Trustee Deed | $104,299 | -- |
Mortgage History
| Date | Status | Loan Amount | Loan Type |
|---|---|---|---|
| Open | $333,000 | New Conventional | |
| Previous Owner | $284,000 | New Conventional | |
| Previous Owner | $207,070 | New Conventional | |
| Previous Owner | $142,755 | New Conventional | |
| Previous Owner | $127,500 | Purchase Money Mortgage | |
| Previous Owner | $103,200 | Unknown | |
| Previous Owner | $102,500 | Purchase Money Mortgage | |
| Previous Owner | $50,000 | Credit Line Revolving | |
| Previous Owner | $15,000 | Credit Line Revolving |
Property History
| Date | Event | Price | Change | Sq Ft Price |
|---|---|---|---|---|
| 04/08/2025 04/08/25 | Sold | $370,000 | +2.8% | $253 / Sq Ft |
| 03/08/2025 03/08/25 | Pending | -- | -- | -- |
| 03/07/2025 03/07/25 | For Sale | $360,000 | +1.4% | $246 / Sq Ft |
| 12/15/2023 12/15/23 | Off Market | $355,000 | -- | -- |
| 07/28/2022 07/28/22 | Sold | $355,000 | +3.5% | $238 / Sq Ft |
| 06/27/2022 06/27/22 | Pending | -- | -- | -- |
| 06/24/2022 06/24/22 | For Sale | $343,000 | -- | $230 / Sq Ft |
Tax History Compared to Growth
Tax History
| Year | Tax Paid | Tax Assessment Tax Assessment Total Assessment is a certain percentage of the fair market value that is determined by local assessors to be the total taxable value of land and additions on the property. | Land | Improvement |
|---|---|---|---|---|
| 2024 | $2,199 | $350,897 | $100,000 | $250,897 |
| 2023 | $1,656 | $209,820 | $52,000 | $157,820 |
| 2022 | $1,360 | $185,540 | $52,000 | $133,540 |
| 2021 | $1,324 | $185,540 | $52,000 | $133,540 |
| 2020 | $1,302 | $185,540 | $52,000 | $133,540 |
| 2019 | $1,180 | $142,056 | $40,000 | $102,056 |
| 2018 | $1,086 | $142,056 | $40,000 | $102,056 |
| 2017 | $1,030 | $142,056 | $40,000 | $102,056 |
| 2016 | $1,009 | $142,056 | $40,000 | $102,056 |
| 2015 | $1,043 | $147,271 | $40,000 | $107,271 |
| 2014 | $980 | $145,857 | $40,000 | $105,857 |
Agents Affiliated with this Home
-
T
Seller's Agent in 2025
Tricia Markulin
SW Raleigh Properties LLC
(919) 274-8086
8 Total Sales
-

Buyer's Agent in 2025
Jodi Walsh
Allen Tate/Cary
(919) 368-8143
49 Total Sales
-

Seller's Agent in 2022
Troy Grimes
Troy Grimes Realty
(919) 605-1436
48 Total Sales
-

Buyer's Agent in 2022
LORI WALLS
Allen Tate/Raleigh-Falls Neuse
(919) 931-0024
78 Total Sales
Map
Source: Doorify MLS
MLS Number: 10080842
APN: 1608.04-61-0958-000
- 9257 Sauls Rd
- 1012 Tavernier Knoll Ln
- 9912 Sauls Rd
- 6020 Wildorlyn Cir
- 5804 Heathill Ct
- 6033 Wildorlyn Cir
- 1008 Catsby Cir
- 6245 Hampton Ridge Rd
- 449 Kings Hollow Dr
- 1501 Ramson Ct
- 6109 Oak Passage Dr
- 1401 Roy Averette Dr
- 6201 King Croydon Ct
- 6301 Cayuse Ln
- 1004 Snow Peak Ct
- 5405 Overdale Ln
- 6257 Oak Passage Dr
- 10219 Sauls Rd
- 4404 Deer Knoll Ct
- 1017 Azalea Garden Cir

