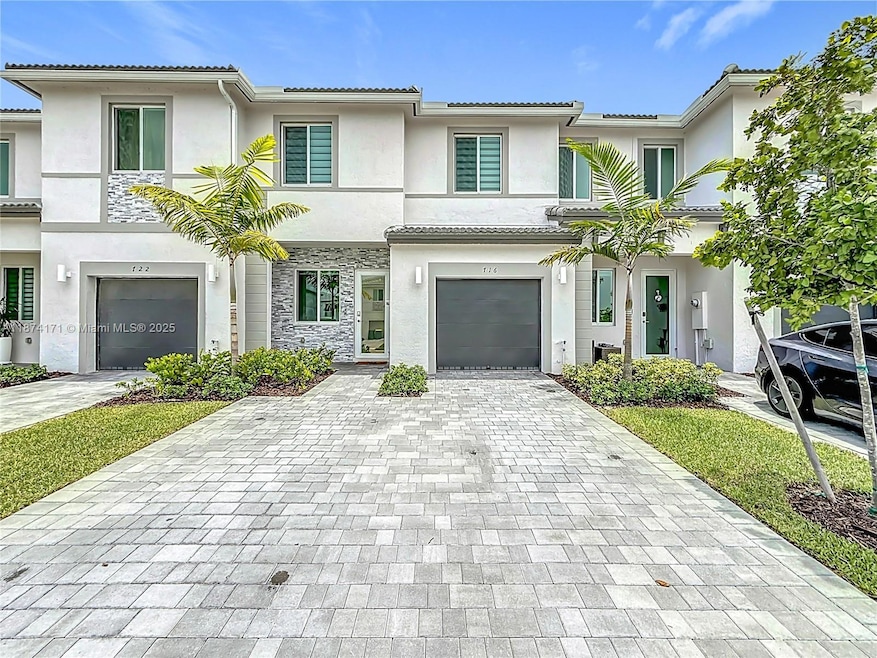
716 SE 14th St Homestead, FL 33034
Keys Gate NeighborhoodEstimated payment $2,968/month
Highlights
- Popular Property
- Clubhouse
- 1 Car Attached Garage
- New Construction
- Balcony
- Eat-In Kitchen
About This Home
Step into this spacious two-story townhouse, perfect for any lifestyle! As you enter, you’re greeted by a large foyer that flows into an open-concept first floor, seamlessly connecting the kitchen, dining area, and Great Room, all with easy access to the back patio. Head upstairs to find three bedrooms, including a fabulous owner’s suite complete with a private bathroom, walk-in closet, and a balcony for those peaceful morning coffees.
Townhouse Details
Home Type
- Townhome
Est. Annual Taxes
- $2,706
Year Built
- Built in 2024 | New Construction
Lot Details
- North Facing Home
- Fenced
HOA Fees
- $239 Monthly HOA Fees
Parking
- 1 Car Attached Garage
- Automatic Garage Door Opener
- Guest Parking
Home Design
- Entry on the 1st floor
- Concrete Block And Stucco Construction
Interior Spaces
- 1,642 Sq Ft Home
- 2-Story Property
- Blinds
Kitchen
- Eat-In Kitchen
- Microwave
- Dishwasher
- Snack Bar or Counter
- Disposal
Flooring
- Carpet
- Ceramic Tile
Bedrooms and Bathrooms
- 3 Bedrooms
- Walk-In Closet
- Dual Sinks
- Shower Only
Laundry
- Dryer
- Washer
Home Security
Outdoor Features
- Balcony
Utilities
- Central Heating and Cooling System
- Electric Water Heater
Listing and Financial Details
- Assessor Parcel Number 10-79-19-035-2170
Community Details
Overview
- 231 Units
- Club Membership Required
- Terra Sol Condos
- Terra Sol Subdivision
- The community has rules related to no recreational vehicles or boats, no trucks or trailers
Amenities
- Clubhouse
Pet Policy
- Breed Restrictions
Security
- Complex Is Fenced
- High Impact Windows
- Fire and Smoke Detector
Map
Home Values in the Area
Average Home Value in this Area
Tax History
| Year | Tax Paid | Tax Assessment Tax Assessment Total Assessment is a certain percentage of the fair market value that is determined by local assessors to be the total taxable value of land and additions on the property. | Land | Improvement |
|---|---|---|---|---|
| 2025 | $2,707 | $380,000 | -- | -- |
| 2024 | -- | $30,100 | -- | -- |
| 2023 | -- | -- | -- | -- |
Property History
| Date | Event | Price | Change | Sq Ft Price |
|---|---|---|---|---|
| 09/08/2025 09/08/25 | For Sale | $469,900 | -- | $286 / Sq Ft |
Mortgage History
| Date | Status | Loan Amount | Loan Type |
|---|---|---|---|
| Closed | $462,360 | FHA |
About the Listing Agent

Why choose Alfonzo as your agent?
When you work with him, you will receive a knowledgeable and professional real estate agent, a committed ally to negotiate on your behalf, the systems in place to streamline buying your home and the backing of a trusted company, Compass Florida.
Alfonzo's Other Listings
Source: MIAMI REALTORS® MLS
MLS Number: A11874171
APN: 10-7919-035-2170
- 687 14th Ct
- 687 SE 14th Ct
- Carnation Plan at Terra Sol
- Iris Plan at Terra Sol
- Poppy Plan at Terra Sol
- Water Lilly Plan at Terra Sol
- 662 14th Ct
- 1303 S Liberty Ave Unit 1303I
- 693 SE 14 Ct
- 644 SE 14 Ct
- 800 Independence Dr Unit 800K
- 800 Independence Dr Unit 800L
- 789 SE 16th Ct
- 654 NE 5th Way
- 624 NE 5th Way
- 750 SE 16th Ct
- 809 SE 16th Ct
- 572 NE 6th Place
- 840 Independence Dr Unit 840C
- 840 Independence Dr Unit 840F
- 734 SE 14th St
- 1451 SE 7th Terrace Unit 1451
- 640 SE 14th St
- 1355 SE 7th Terrace
- 1533 S Liberty Ave Unit 1533E
- 633 SE 14th Ct
- 635 SE 13th Street Cir
- 1303 S Liberty Ave Unit 1303K
- 1303 S Liberty Ave Unit 1303I
- 1303 S Liberty Ave Unit 1303D
- 725 SE 13 St Cir
- 800 Independence Dr Unit 800K
- 800 Independence Dr Unit B
- 750 SE 16th Ct
- 1672 SE 8th Ave
- 752 SE 17th St
- 802 Constitution Dr Unit A
- 1151 N Liberty Ave Unit 1151L
- 871 SE 16th Ct
- 1150 N Liberty Ave Unit 1150K






