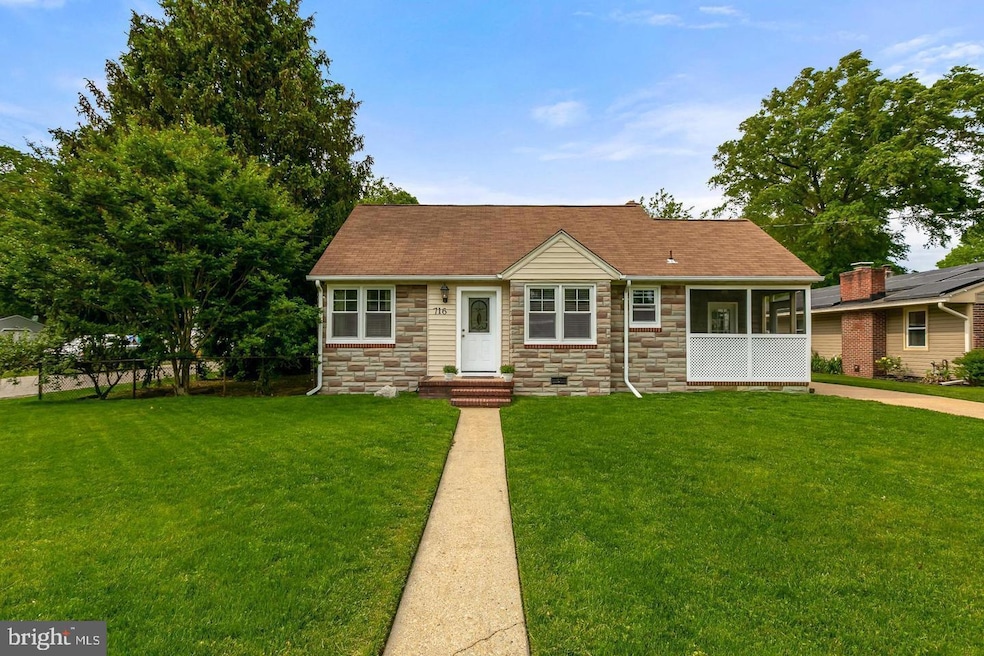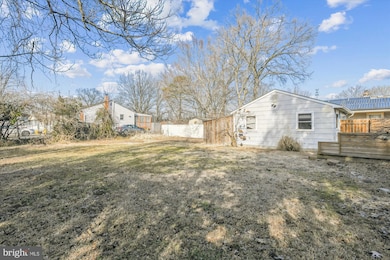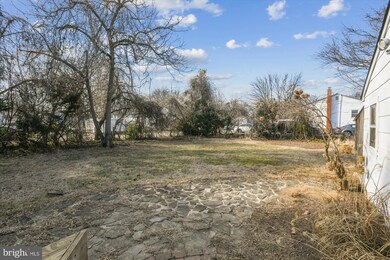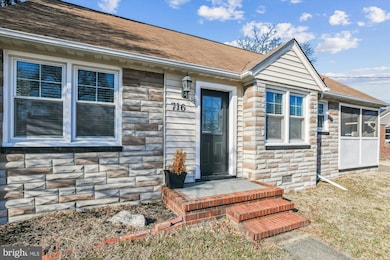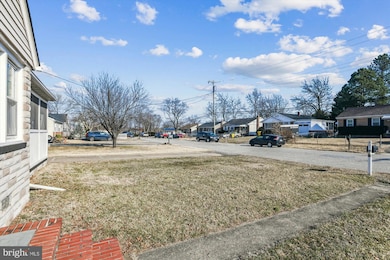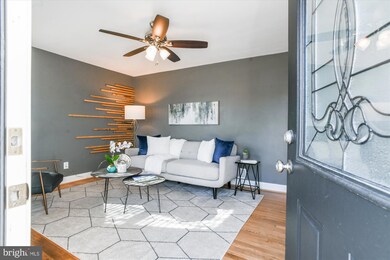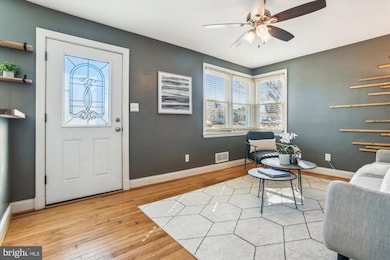
716 Seagrove Rd Glen Burnie, MD 21060
Highlights
- Cape Cod Architecture
- No HOA
- Den
- Deck
- Screened Porch
- 1 Car Detached Garage
About This Home
As of April 2025This beautifully renovated single-family home perfectly blends modern comfort and timeless charm. Ideally located with easy access to Baltimore, Annapolis, and the Chesapeake Bay, this home ensures you're never far from where you need to be. It also offers a VERY ATTRACTIVE VA ASSUMPTION at 2.5%.Step inside to discover 1,240 sq. ft. of thoughtfully designed living space. The main level boasts original refinished hardwood floors in the living room, while the kitchen and upstairs feature stylish luxury vinyl flooring. The updated kitchen shines with wood cabinetry, quality appliances, and ample storage.This move-in-ready home features three spacious bedrooms adorned with modern lighting, hardwood floors, and a fully renovated bath. The upstairs level offers a versatile retreat—perfect for a home office, meditation space, or additional bedroom "above it all."The large, level backyard is a rare find. Situated on an expansive corner lot, it is ideal for entertaining or relaxing on the deck with built-in seating and ambient lighting. The detached 320-square-foot garage, equipped with electricity and a newer remote-entry door, is perfect for creating an entertaining space or additional storage.Enjoy the convenience of nearby schools, shopping, and a variety of restaurants. The deep driveway accommodates up to four cars, making parking a breeze.Virtual tour includes interactive floor plans.Don't miss this incredible opportunity—schedule your showing today!
Last Agent to Sell the Property
RE/MAX Realty Group License #310632 Listed on: 02/28/2025

Home Details
Home Type
- Single Family
Est. Annual Taxes
- $3,105
Year Built
- Built in 1950
Lot Details
- 0.26 Acre Lot
- Property is in very good condition
- Property is zoned R5
Parking
- 1 Car Detached Garage
- Front Facing Garage
- Driveway
Home Design
- Cape Cod Architecture
- Frame Construction
Interior Spaces
- 1,240 Sq Ft Home
- Property has 2 Levels
- Living Room
- Den
- Screened Porch
- Utility Room
- Crawl Space
Kitchen
- Electric Oven or Range
- Built-In Microwave
- Dishwasher
Bedrooms and Bathrooms
- En-Suite Primary Bedroom
- 1 Full Bathroom
Laundry
- Dryer
- Washer
Outdoor Features
- Deck
- Screened Patio
Schools
- Glendale Elementary School
- Marley Middle School
- Glen Burnie High School
Utilities
- Forced Air Heating and Cooling System
- Electric Water Heater
Community Details
- No Home Owners Association
Listing and Financial Details
- Tax Lot 138
- Assessor Parcel Number 020523015901100
Ownership History
Purchase Details
Home Financials for this Owner
Home Financials are based on the most recent Mortgage that was taken out on this home.Purchase Details
Home Financials for this Owner
Home Financials are based on the most recent Mortgage that was taken out on this home.Purchase Details
Home Financials for this Owner
Home Financials are based on the most recent Mortgage that was taken out on this home.Purchase Details
Home Financials for this Owner
Home Financials are based on the most recent Mortgage that was taken out on this home.Purchase Details
Home Financials for this Owner
Home Financials are based on the most recent Mortgage that was taken out on this home.Purchase Details
Similar Homes in Glen Burnie, MD
Home Values in the Area
Average Home Value in this Area
Purchase History
| Date | Type | Sale Price | Title Company |
|---|---|---|---|
| Special Warranty Deed | $370,000 | Capitol Title | |
| Deed | $315,000 | Legacyhouse Title | |
| Interfamily Deed Transfer | -- | Genuine Title Llc | |
| Deed | $252,500 | -- | |
| Deed | $252,500 | -- | |
| Deed | $113,000 | -- |
Mortgage History
| Date | Status | Loan Amount | Loan Type |
|---|---|---|---|
| Open | $377,955 | New Conventional | |
| Previous Owner | $322,245 | VA | |
| Previous Owner | $236,123 | FHA | |
| Previous Owner | $249,694 | FHA | |
| Previous Owner | $249,694 | FHA | |
| Previous Owner | $50,000 | Credit Line Revolving | |
| Previous Owner | $14,000 | New Conventional | |
| Closed | -- | No Value Available |
Property History
| Date | Event | Price | Change | Sq Ft Price |
|---|---|---|---|---|
| 04/24/2025 04/24/25 | Sold | $370,000 | +2.8% | $298 / Sq Ft |
| 03/03/2025 03/03/25 | Pending | -- | -- | -- |
| 02/28/2025 02/28/25 | For Sale | $360,000 | +14.3% | $290 / Sq Ft |
| 08/12/2021 08/12/21 | Sold | $315,000 | 0.0% | $254 / Sq Ft |
| 07/11/2021 07/11/21 | Pending | -- | -- | -- |
| 06/26/2021 06/26/21 | For Sale | $314,900 | 0.0% | $254 / Sq Ft |
| 06/24/2021 06/24/21 | Off Market | $315,000 | -- | -- |
| 05/17/2021 05/17/21 | Pending | -- | -- | -- |
| 05/14/2021 05/14/21 | For Sale | $314,900 | -- | $254 / Sq Ft |
Tax History Compared to Growth
Tax History
| Year | Tax Paid | Tax Assessment Tax Assessment Total Assessment is a certain percentage of the fair market value that is determined by local assessors to be the total taxable value of land and additions on the property. | Land | Improvement |
|---|---|---|---|---|
| 2024 | $3,227 | $248,867 | $0 | $0 |
| 2023 | $2,989 | $230,333 | $0 | $0 |
| 2022 | $2,644 | $211,800 | $127,800 | $84,000 |
| 2021 | $2,407 | $202,467 | $0 | $0 |
| 2020 | $2,407 | $193,133 | $0 | $0 |
| 2019 | $4,555 | $183,800 | $102,300 | $81,500 |
| 2018 | $1,852 | $182,633 | $0 | $0 |
| 2017 | $2,235 | $181,467 | $0 | $0 |
| 2016 | -- | $180,300 | $0 | $0 |
| 2015 | -- | $177,833 | $0 | $0 |
| 2014 | -- | $175,367 | $0 | $0 |
Agents Affiliated with this Home
-
Susan McFarland

Seller's Agent in 2025
Susan McFarland
Remax Realty Group
(240) 460-0747
5 in this area
108 Total Sales
-
Debbie Friedrich

Buyer's Agent in 2025
Debbie Friedrich
BHHS PenFed (actual)
(301) 717-3074
1 in this area
81 Total Sales
-
Lauren Francioli

Seller's Agent in 2021
Lauren Francioli
Long & Foster
(443) 255-9211
1 in this area
28 Total Sales
-
Dennis Francioli

Seller Co-Listing Agent in 2021
Dennis Francioli
Long & Foster
(443) 253-4233
1 in this area
14 Total Sales
-
Kenneth Grant

Buyer's Agent in 2021
Kenneth Grant
Pearson Smith Realty, LLC
(301) 520-1840
1 in this area
269 Total Sales
Map
Source: Bright MLS
MLS Number: MDAA2103868
APN: 05-230-15901100
- 135 Carroll Rd
- 217 Glen Rd
- 285 Thompson Ave E
- 107 Bonnie View Rd
- 7367 E Furnace Branch Rd
- 601 Delaware Ave
- 204 Kuethe Rd NE
- 19 Harvard Rd
- 45 Chester Cir
- 523 Kent Cir
- 134 Alview Terrace
- 34 Thomas Rd
- 630 Binsted Rd
- 2 Stevens Rd
- 202 Kent Rd
- 7533 Baltimore Annapolis Blvd
- 400 Renfro Dr Unit 209
- 1020 Thomas Rd
- 818 Dale Rd
- 310 6th Ave NE
