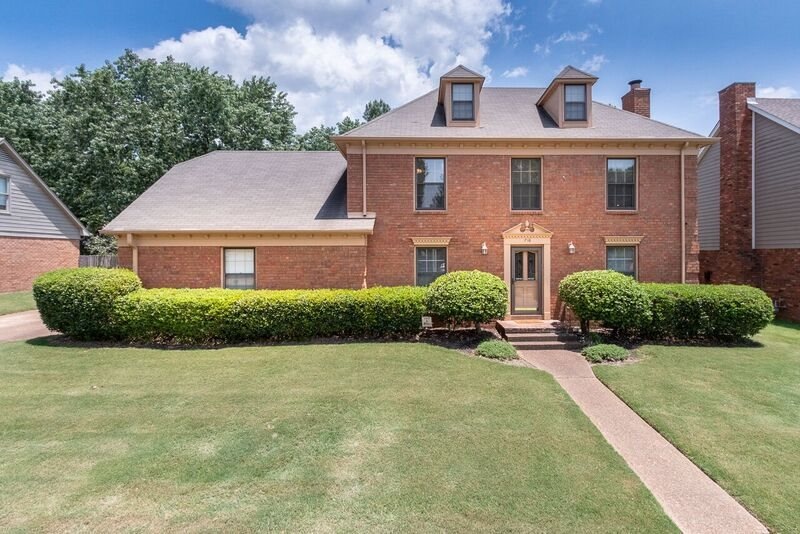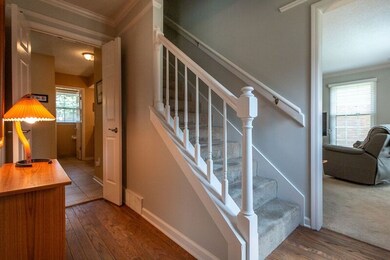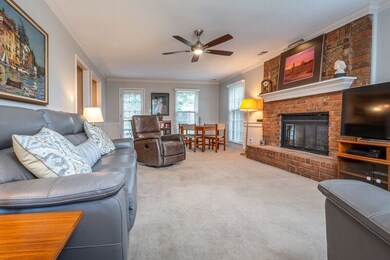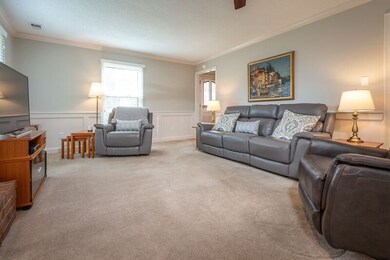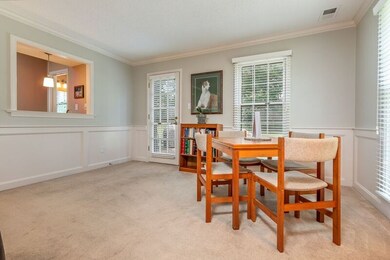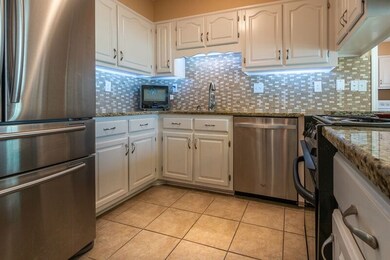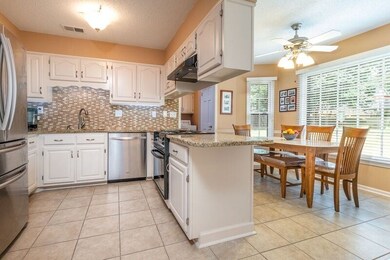
716 Tealwood Ln Cordova, TN 38018
Highlights
- Traditional Architecture
- Whirlpool Bathtub
- Bonus Room
- Wood Flooring
- Attic
- Den with Fireplace
About This Home
As of July 2019Beautifully manicured home on lovely street in sought-after Cordova area, 3br 2.5ba AND SPACIOUS bonus room CAN BE 4TH BEDROOM, Huge Den, updated eat-in Kitchen w/Granite counters, Travertine tile backsp, under Cab lighting, updated Lighting, two pantries, Laund rm, wet bar. Gorg master su offers His/Her closets, Salon Bath w/ Jacuzzi tub, Double Van w/ sep Seated van, sep shwer w/ designer door & new faucets, perm stairs to huge attic space off of bdrm 2, freshly painted, digital alarm sys
Last Agent to Sell the Property
Crye-Leike, Inc., REALTORS License #314046 Listed on: 06/29/2018

Last Buyer's Agent
Janelle Belmonte
Coldwell Banker Collins-Maury License #321602
Home Details
Home Type
- Single Family
Est. Annual Taxes
- $1,839
Year Built
- Built in 1985
Lot Details
- 0.26 Acre Lot
- Lot Dimensions are 90 x 130
- Wood Fence
- Landscaped
- Few Trees
Home Design
- Traditional Architecture
- Slab Foundation
- Composition Shingle Roof
Interior Spaces
- 2,200-2,399 Sq Ft Home
- 2,218 Sq Ft Home
- 2-Story Property
- Wet Bar
- Popcorn or blown ceiling
- Ceiling Fan
- Fireplace Features Masonry
- Gas Fireplace
- Some Wood Windows
- Entrance Foyer
- Breakfast Room
- Dining Room
- Den with Fireplace
- Bonus Room
- Storage Room
- Laundry Room
- Attic Access Panel
Kitchen
- Eat-In Kitchen
- Self-Cleaning Oven
- Dishwasher
- Disposal
Flooring
- Wood
- Partially Carpeted
- Tile
Bedrooms and Bathrooms
- 3 Bedrooms
- Primary bedroom located on second floor
- All Upper Level Bedrooms
- Walk-In Closet
- Primary Bathroom is a Full Bathroom
- Dual Vanity Sinks in Primary Bathroom
- Whirlpool Bathtub
- Bathtub With Separate Shower Stall
Home Security
- Monitored
- Storm Windows
- Termite Clearance
Parking
- 2 Car Garage
- Side Facing Garage
- Driveway
Outdoor Features
- Patio
Utilities
- Two cooling system units
- Central Heating and Cooling System
- Two Heating Systems
- Vented Exhaust Fan
- Heating System Uses Gas
- 220 Volts
- Gas Water Heater
Community Details
- Highlands Of Walnut Grove Subdivision
Listing and Financial Details
- Assessor Parcel Number 091046 00036
Ownership History
Purchase Details
Home Financials for this Owner
Home Financials are based on the most recent Mortgage that was taken out on this home.Purchase Details
Purchase Details
Home Financials for this Owner
Home Financials are based on the most recent Mortgage that was taken out on this home.Similar Homes in the area
Home Values in the Area
Average Home Value in this Area
Purchase History
| Date | Type | Sale Price | Title Company |
|---|---|---|---|
| Warranty Deed | $205,000 | Southern Trust Title Co | |
| Interfamily Deed Transfer | -- | None Available | |
| Warranty Deed | $196,500 | Fidelity National Title Guar |
Mortgage History
| Date | Status | Loan Amount | Loan Type |
|---|---|---|---|
| Open | $29,990 | FHA | |
| Open | $201,286 | FHA | |
| Previous Owner | $98,250 | New Conventional | |
| Previous Owner | $95,250 | New Conventional | |
| Previous Owner | $63,800 | New Conventional | |
| Previous Owner | $66,690 | Unknown | |
| Previous Owner | $72,000 | Unknown |
Property History
| Date | Event | Price | Change | Sq Ft Price |
|---|---|---|---|---|
| 07/29/2019 07/29/19 | Sold | $205,000 | +2.6% | $93 / Sq Ft |
| 07/09/2019 07/09/19 | Pending | -- | -- | -- |
| 06/26/2019 06/26/19 | For Sale | $199,900 | +1.7% | $91 / Sq Ft |
| 08/21/2018 08/21/18 | Sold | $196,500 | +1.0% | $89 / Sq Ft |
| 07/04/2018 07/04/18 | Pending | -- | -- | -- |
| 06/29/2018 06/29/18 | For Sale | $194,500 | -- | $88 / Sq Ft |
Tax History Compared to Growth
Tax History
| Year | Tax Paid | Tax Assessment Tax Assessment Total Assessment is a certain percentage of the fair market value that is determined by local assessors to be the total taxable value of land and additions on the property. | Land | Improvement |
|---|---|---|---|---|
| 2025 | $1,839 | $73,825 | $14,750 | $59,075 |
| 2024 | $1,839 | $54,250 | $8,500 | $45,750 |
| 2023 | $3,305 | $54,250 | $8,500 | $45,750 |
| 2022 | $3,305 | $54,250 | $8,500 | $45,750 |
| 2021 | $3,343 | $54,250 | $8,500 | $45,750 |
| 2020 | $2,592 | $35,775 | $8,500 | $27,275 |
| 2019 | $1,143 | $35,775 | $8,500 | $27,275 |
| 2018 | $1,143 | $35,775 | $8,500 | $27,275 |
| 2017 | $1,170 | $35,775 | $8,500 | $27,275 |
| 2016 | $1,410 | $32,275 | $0 | $0 |
| 2014 | $1,410 | $32,275 | $0 | $0 |
Agents Affiliated with this Home
-

Seller's Agent in 2019
Chastity Wamble
Moss Real Estate
(901) 569-9024
3 in this area
46 Total Sales
-
H
Buyer's Agent in 2019
Helen Gbemudu
Adaro Realty, Inc.
-

Seller's Agent in 2018
Vicki Gandee
Crye-Leike
(901) 412-2691
11 in this area
69 Total Sales
-
J
Buyer's Agent in 2018
Janelle Belmonte
Coldwell Banker Collins-Maury
Map
Source: Memphis Area Association of REALTORS®
MLS Number: 10030639
APN: 09-1046-0-0036
- 736 Tealwood Ln
- 8409 Ridge Fall Cove
- 8301 Weatherwood Ln
- 8437 Oak Bough Cove
- 876 Camden Grove Cove
- 8233 Timber Creek Dr
- 8160 Oak Moss Cove
- 884 Camden Grove Cove
- 8288 Wesley Woods Cir
- 731 Walnut Woods Cove N
- 878 Timber Grove Dr
- 901 Timber Grove Dr
- 862 Cairn Creek Dr
- 8560 Sunnyvale St S
- 537 Cairn Drive Extension
- 8126 Timber Knoll Ln
- 984 Nesting Wood Cir E
- 957 Cairn Creek Dr
- 970 Bending Pine Ln
- 8502 Griffin Park Dr
