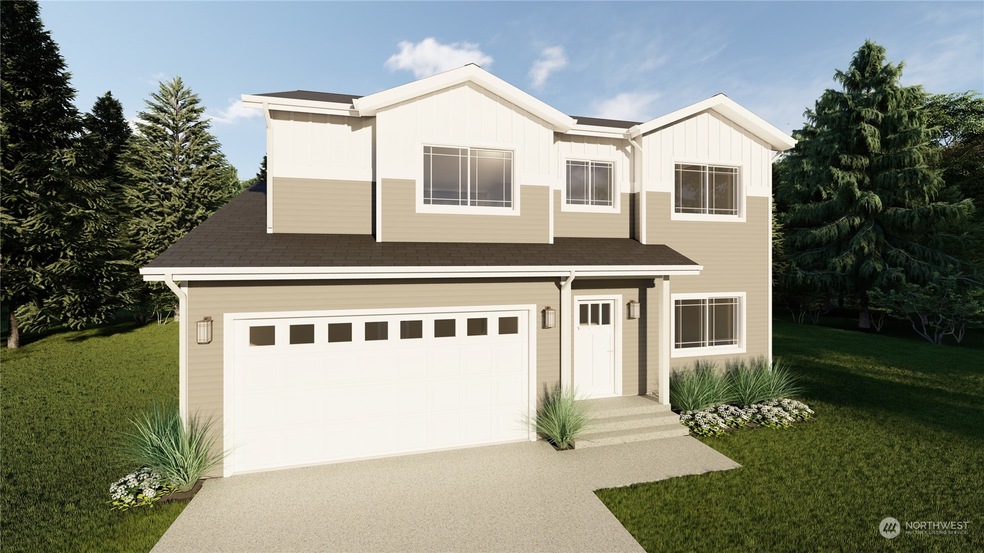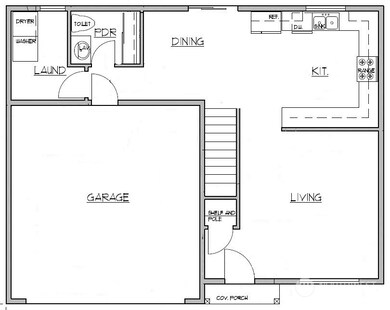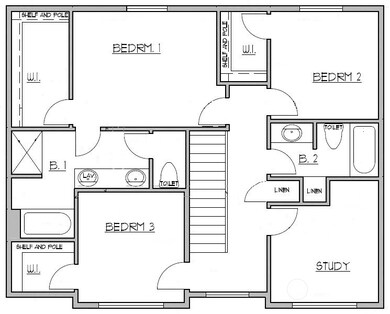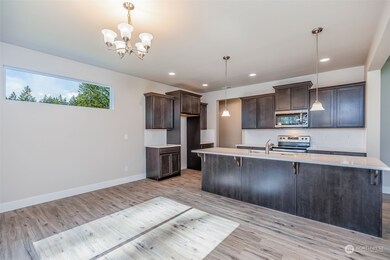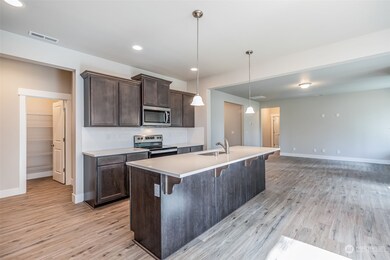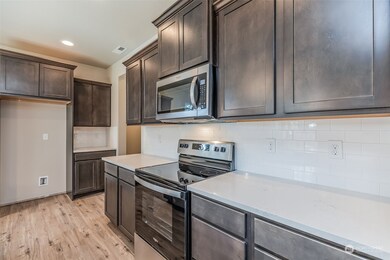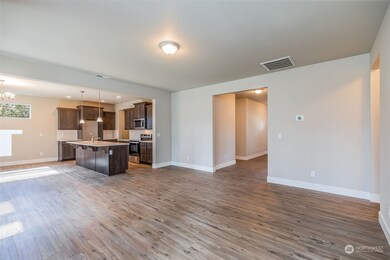
$459,900
- 3 Beds
- 2.5 Baths
- 1,656 Sq Ft
- 410 Volesky Dr SE
- Rainier, WA
Located in an established Rainier neighborhood, this 3 bedroom 2.5 bath home is on a large .29 acre lot with a fully fenced backyard. Home has been freshly painted both inside and out and new flooring installed! Kitchen has a large breakfast bar and dining area. The large living area has a slider to the backyard, wood stove and fans. The primary bedroom is spacious with an en-suite bathroom and
Pamela Brechwald RE/MAX Parkside Affiliates
