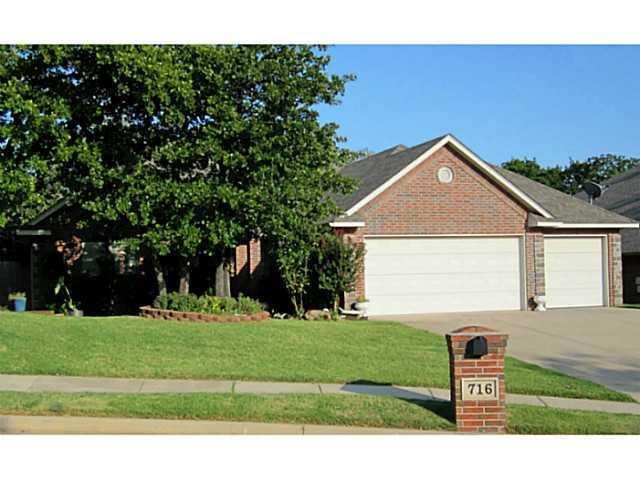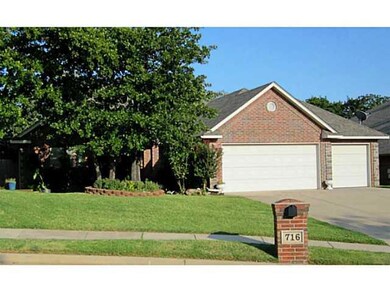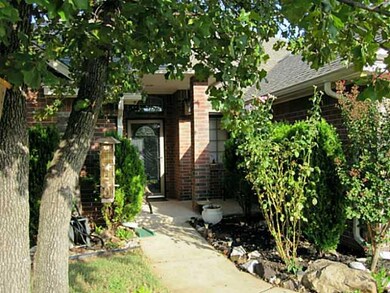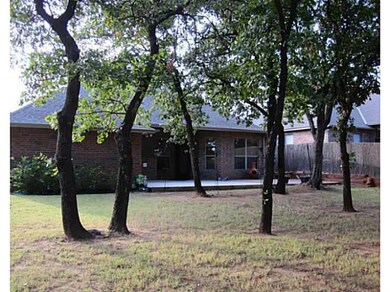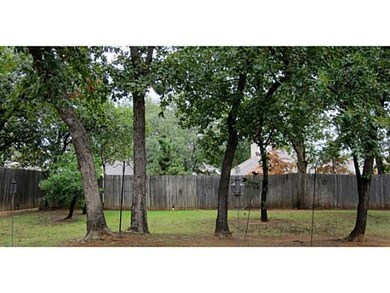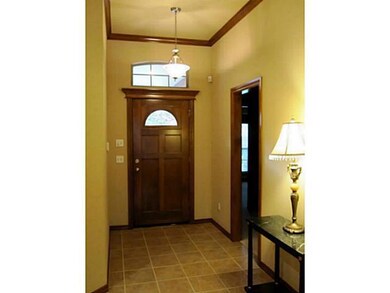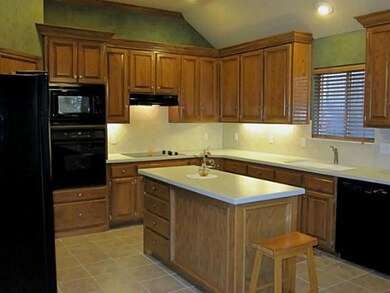
716 Tuscany Way Edmond, OK 73034
Hafer Park NeighborhoodHighlights
- Wooded Lot
- Dallas Architecture
- Covered patio or porch
- Will Rogers Elementary School Rated A-
- Whirlpool Bathtub
- 3 Car Attached Garage
About This Home
As of September 2020Idyllic hidden neighborhood near I 35 & dining/shopping. Treed lot. Lovingly maintained. True 4 bedroom w/ vaulted ceilings, & 3 full baths! Large living room w/ gas fireplace & windows overlooking backyard. Huge kitchen w/ long center island, pantry, pull-out drawers, smooth-top stove, under cabinet lighting, & solid-surface counters. Wood blinds & marble window sills throughout. Large master suite w/ whirlpool tub & shower, huge closet.
Home Details
Home Type
- Single Family
Est. Annual Taxes
- $3,026
Year Built
- Built in 2004
Lot Details
- 9,620 Sq Ft Lot
- Lot Dimensions are 65x148
- West Facing Home
- Wood Fence
- Interior Lot
- Sprinkler System
- Wooded Lot
HOA Fees
- $21 Monthly HOA Fees
Parking
- 3 Car Attached Garage
- Garage Door Opener
- Driveway
Home Design
- Dallas Architecture
- Brick Exterior Construction
- Slab Foundation
- Composition Roof
Interior Spaces
- 2,016 Sq Ft Home
- 1-Story Property
- Self Contained Fireplace Unit Or Insert
- Metal Fireplace
- Window Treatments
- Inside Utility
- Storm Doors
Kitchen
- Built-In Oven
- Electric Oven
- Built-In Range
- Microwave
- Dishwasher
- Wood Stained Kitchen Cabinets
- Disposal
Flooring
- Carpet
- Tile
Bedrooms and Bathrooms
- 4 Bedrooms
- 3 Full Bathrooms
- Whirlpool Bathtub
Outdoor Features
- Covered patio or porch
Utilities
- Central Heating and Cooling System
- Cable TV Available
Community Details
- Association fees include pool, rec facility
- Mandatory home owners association
Listing and Financial Details
- Legal Lot and Block 003 / 002
Ownership History
Purchase Details
Home Financials for this Owner
Home Financials are based on the most recent Mortgage that was taken out on this home.Purchase Details
Home Financials for this Owner
Home Financials are based on the most recent Mortgage that was taken out on this home.Purchase Details
Purchase Details
Home Financials for this Owner
Home Financials are based on the most recent Mortgage that was taken out on this home.Purchase Details
Similar Homes in Edmond, OK
Home Values in the Area
Average Home Value in this Area
Purchase History
| Date | Type | Sale Price | Title Company |
|---|---|---|---|
| Warranty Deed | $245,000 | First American Title Ins Co | |
| Warranty Deed | $210,000 | The Oklahoma City Abstract | |
| Interfamily Deed Transfer | -- | None Available | |
| Warranty Deed | $199,000 | Capitol Abstract & Title | |
| Warranty Deed | $180,000 | First American Title & Tr Co |
Mortgage History
| Date | Status | Loan Amount | Loan Type |
|---|---|---|---|
| Open | $232,750 | New Conventional | |
| Previous Owner | $168,000 | New Conventional | |
| Previous Owner | $159,200 | New Conventional | |
| Previous Owner | $39,800 | Stand Alone Second |
Property History
| Date | Event | Price | Change | Sq Ft Price |
|---|---|---|---|---|
| 09/24/2020 09/24/20 | Sold | $245,000 | 0.0% | $122 / Sq Ft |
| 07/17/2020 07/17/20 | Pending | -- | -- | -- |
| 07/13/2020 07/13/20 | For Sale | $245,000 | +16.7% | $122 / Sq Ft |
| 02/22/2013 02/22/13 | Sold | $210,000 | -4.5% | $104 / Sq Ft |
| 01/30/2013 01/30/13 | Pending | -- | -- | -- |
| 09/25/2012 09/25/12 | For Sale | $219,900 | -- | $109 / Sq Ft |
Tax History Compared to Growth
Tax History
| Year | Tax Paid | Tax Assessment Tax Assessment Total Assessment is a certain percentage of the fair market value that is determined by local assessors to be the total taxable value of land and additions on the property. | Land | Improvement |
|---|---|---|---|---|
| 2024 | $3,026 | $30,478 | $5,605 | $24,873 |
| 2023 | $3,026 | $29,027 | $3,990 | $25,037 |
| 2022 | $2,788 | $27,645 | $4,453 | $23,192 |
| 2021 | $2,691 | $26,840 | $4,899 | $21,941 |
| 2020 | $2,608 | $25,740 | $4,899 | $20,841 |
| 2019 | $2,546 | $25,039 | $4,754 | $20,285 |
| 2018 | $2,484 | $24,310 | $0 | $0 |
| 2017 | $2,501 | $24,584 | $4,804 | $19,780 |
| 2016 | $2,437 | $24,023 | $4,804 | $19,219 |
| 2015 | $2,539 | $24,023 | $4,125 | $19,898 |
| 2014 | $2,536 | $24,023 | $4,125 | $19,898 |
Agents Affiliated with this Home
-
Rickey Rains

Seller's Agent in 2020
Rickey Rains
Keller Williams Central OK ED
(405) 439-0026
3 in this area
86 Total Sales
-
Colby Ryder

Buyer's Agent in 2020
Colby Ryder
Flotilla
(405) 824-0254
1 in this area
128 Total Sales
-
Brandon Hart

Buyer Co-Listing Agent in 2020
Brandon Hart
Flotilla
(405) 990-4569
1 in this area
453 Total Sales
-
Natalie Bratton

Seller's Agent in 2013
Natalie Bratton
RE/MAX
(405) 473-5664
1 in this area
111 Total Sales
-
Jim Webb
J
Buyer's Agent in 2013
Jim Webb
Chamberlain Realty LLC
(405) 206-3117
1 in this area
56 Total Sales
Map
Source: MLSOK
MLS Number: 501266
APN: 204421160
- 736 Martina Ln
- 2500 Portofino Place
- 712 Capri Place
- 900 Woodbury Dr
- 2804 Chimney Hill Rd
- 1401 Carrick Ct
- 1409 Brixton Rd
- 701 Rimrock Rd
- 619 Rimrock Rd
- 2200 Hanover Ln
- 100 Hamptonridge Rd
- 1500 Vail Dr
- 108 Shelton Place
- 1508 Vail Dr
- 1412 Woodbury Cir
- 213 Hanover Dr
- 4716 Moulin Rd
- 5808 Moulin Dr
- 5700 Moulin Dr
- 5716 Moulin Dr
