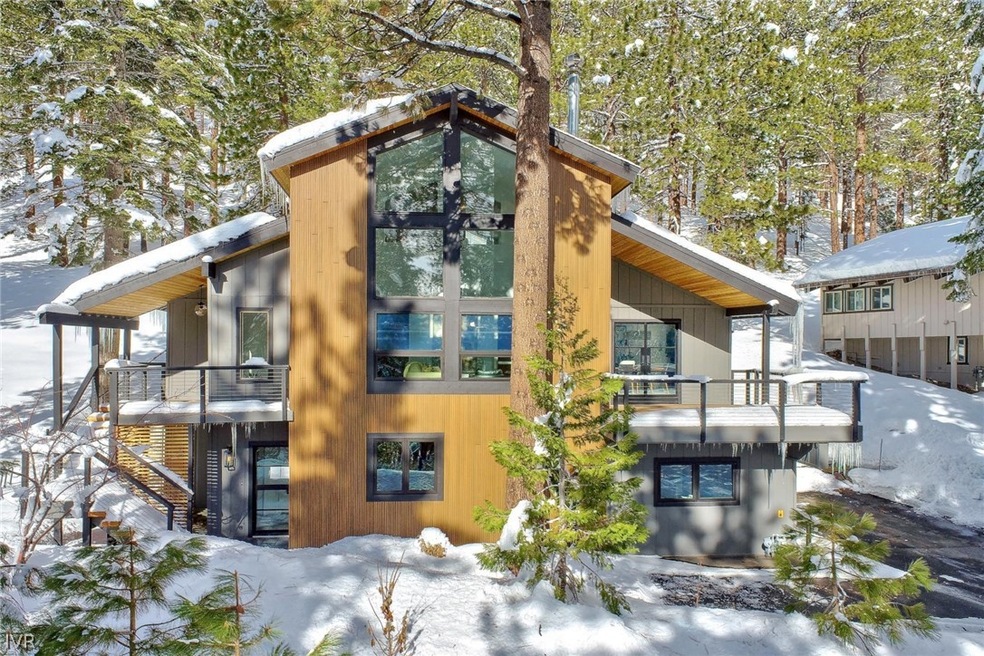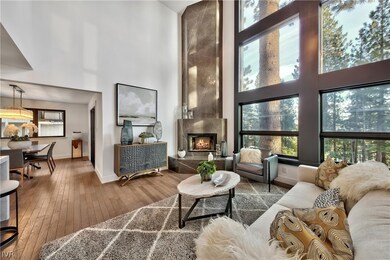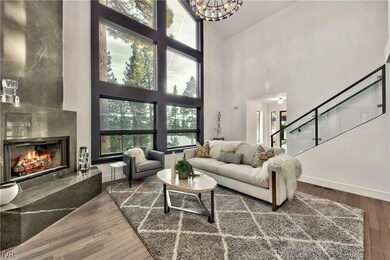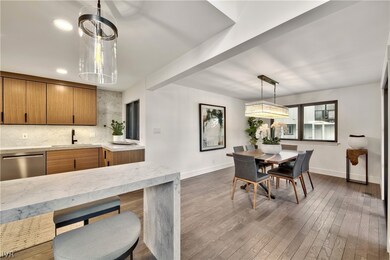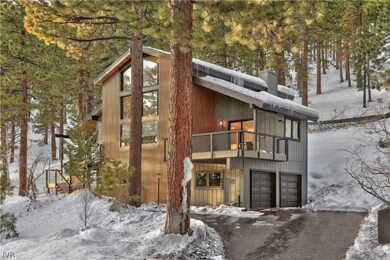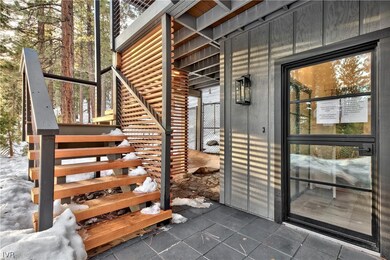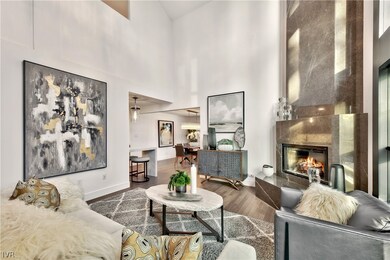
716 Tyner Way Incline Village, NV 89451
Highlights
- View of Trees or Woods
- Deck
- Adjacent to Greenbelt
- Incline High School Rated A-
- Contemporary Architecture
- Cathedral Ceiling
About This Home
As of June 2023Tahoe Tyner is newly modernized throughout. Privacy, surrounded by nature and backing to greenbelt for hiking and snowshoeing. Move in ready, brand new designer finishes including white oak flooring. Main level living is on the mid floor featuring open inviting great room, and 2 additional bedrooms/flex spaces , and 1 full bath. High vaulted ceilings, new windows, complimented w/a gas fireplace surrounded by stunning wall of Pietra Grey Marble. Dining area flows from kitchen/great room/ with views surrounding, opening up to spacious main deck ,for outdoor BBQ's and year round sunsets. Gourmet kitchen with all new White Oak cabinetry, Bianca Cararra counters, and top of the line appliances.
Primary suite is on private secluded top floor, with full bath en-suite, and alcove to stretch out.
Entry level from the garage, offers a mudroom for gear.A fun zen-den retreat ,in addition to rec-hub area with wet bar. Laundry closet,with new Samsung front load washer and dryer.
Last Agent to Sell the Property
Chase International License #BS.52696 Listed on: 01/23/2023

Home Details
Home Type
- Single Family
Est. Annual Taxes
- $5,746
Year Built
- Built in 1979 | Remodeled
Lot Details
- 10,716 Sq Ft Lot
- Adjacent to Greenbelt
- Dog Run
- No Backyard Grass
- Sloped Lot
- Zoning described as Single Family Residential
Parking
- 2 Car Garage
Home Design
- Contemporary Architecture
- Frame Construction
- Pitched Roof
- Composition Roof
Interior Spaces
- 2,279 Sq Ft Home
- 3-Story Property
- Wet Bar
- Cathedral Ceiling
- 1 Fireplace
- Views of Woods
Kitchen
- Breakfast Area or Nook
- Breakfast Bar
- Dishwasher
- Marble Countertops
- Granite Countertops
- Disposal
Bedrooms and Bathrooms
- 3 Bedrooms
- 2 Full Bathrooms
Laundry
- Laundry closet
- Dryer
- Washer
Outdoor Features
- Deck
Utilities
- Forced Air Heating System
- Heating System Uses Gas
Community Details
- No Home Owners Association
Listing and Financial Details
- Assessor Parcel Number 125-131-30
Ownership History
Purchase Details
Home Financials for this Owner
Home Financials are based on the most recent Mortgage that was taken out on this home.Purchase Details
Home Financials for this Owner
Home Financials are based on the most recent Mortgage that was taken out on this home.Purchase Details
Home Financials for this Owner
Home Financials are based on the most recent Mortgage that was taken out on this home.Purchase Details
Purchase Details
Similar Homes in Incline Village, NV
Home Values in the Area
Average Home Value in this Area
Purchase History
| Date | Type | Sale Price | Title Company |
|---|---|---|---|
| Bargain Sale Deed | $2,745,000 | Ticor Title | |
| Bargain Sale Deed | $1,675,000 | Ticor Title Incline Village | |
| Interfamily Deed Transfer | -- | First American Title | |
| Interfamily Deed Transfer | -- | First American Title | |
| Interfamily Deed Transfer | -- | -- | |
| Deed | $345,000 | First American Title Co |
Mortgage History
| Date | Status | Loan Amount | Loan Type |
|---|---|---|---|
| Open | $2,195,000 | New Conventional | |
| Previous Owner | $150,000 | Reverse Mortgage Home Equity Conversion Mortgage | |
| Previous Owner | $100,000 | Credit Line Revolving |
Property History
| Date | Event | Price | Change | Sq Ft Price |
|---|---|---|---|---|
| 06/15/2023 06/15/23 | Sold | $2,745,000 | -1.6% | $1,204 / Sq Ft |
| 01/23/2023 01/23/23 | For Sale | $2,790,000 | +66.6% | $1,224 / Sq Ft |
| 06/18/2021 06/18/21 | Sold | $1,675,000 | 0.0% | $735 / Sq Ft |
| 05/22/2021 05/22/21 | For Sale | $1,675,000 | -- | $735 / Sq Ft |
Tax History Compared to Growth
Tax History
| Year | Tax Paid | Tax Assessment Tax Assessment Total Assessment is a certain percentage of the fair market value that is determined by local assessors to be the total taxable value of land and additions on the property. | Land | Improvement |
|---|---|---|---|---|
| 2025 | $6,373 | $220,579 | $157,500 | $63,079 |
| 2024 | $4,453 | $205,063 | $140,000 | $65,063 |
| 2023 | $4,453 | $182,023 | $122,500 | $59,523 |
| 2022 | $5,746 | $150,166 | $96,250 | $53,916 |
| 2021 | $5,236 | $139,796 | $85,750 | $54,046 |
| 2020 | $5,154 | $138,369 | $84,000 | $54,369 |
| 2019 | $5,028 | $132,012 | $78,750 | $53,262 |
| 2018 | $4,906 | $131,467 | $78,750 | $52,717 |
| 2017 | $4,787 | $131,979 | $78,750 | $53,229 |
| 2016 | $4,687 | $125,154 | $70,000 | $55,154 |
| 2015 | $4,679 | $123,118 | $70,000 | $53,118 |
| 2014 | $4,567 | $124,917 | $70,000 | $54,917 |
| 2013 | -- | $142,252 | $87,500 | $54,752 |
Agents Affiliated with this Home
-
Donovan Group Luxury Team

Seller's Agent in 2023
Donovan Group Luxury Team
Chase International
(775) 831-7300
91 in this area
93 Total Sales
-
Jamison Blair

Buyer's Agent in 2023
Jamison Blair
Compass
(530) 277-8654
23 in this area
325 Total Sales
-
Scott Tieche
S
Seller's Agent in 2021
Scott Tieche
Ann Nichols & Company
(775) 831-0625
17 in this area
21 Total Sales
Map
Source: Incline Village REALTORS®
MLS Number: 1013640
APN: 125-131-30
- 451 Jill Ct
- 452 Jill Ct
- 513 Lucille Dr
- 517 Lucille Dr
- 689 Tyner Way
- 735 Betty Ln Unit B
- 735 Betty Ln
- 802 Oneil Way
- 884 Tyner Way
- 383 Willow Ct Unit 3
- 347 Cottonwood Ct
- 347 Cottonwood Ct
- 363 Winding Way
- 839 McCourry Blvd
- 845 Donna Dr
- 840 Northwood Blvd
- 725 Lynda Ct
- 609 Lariat Cir Unit 2
- 549 McDonald Dr
- 801 Northwood Blvd Unit 10
