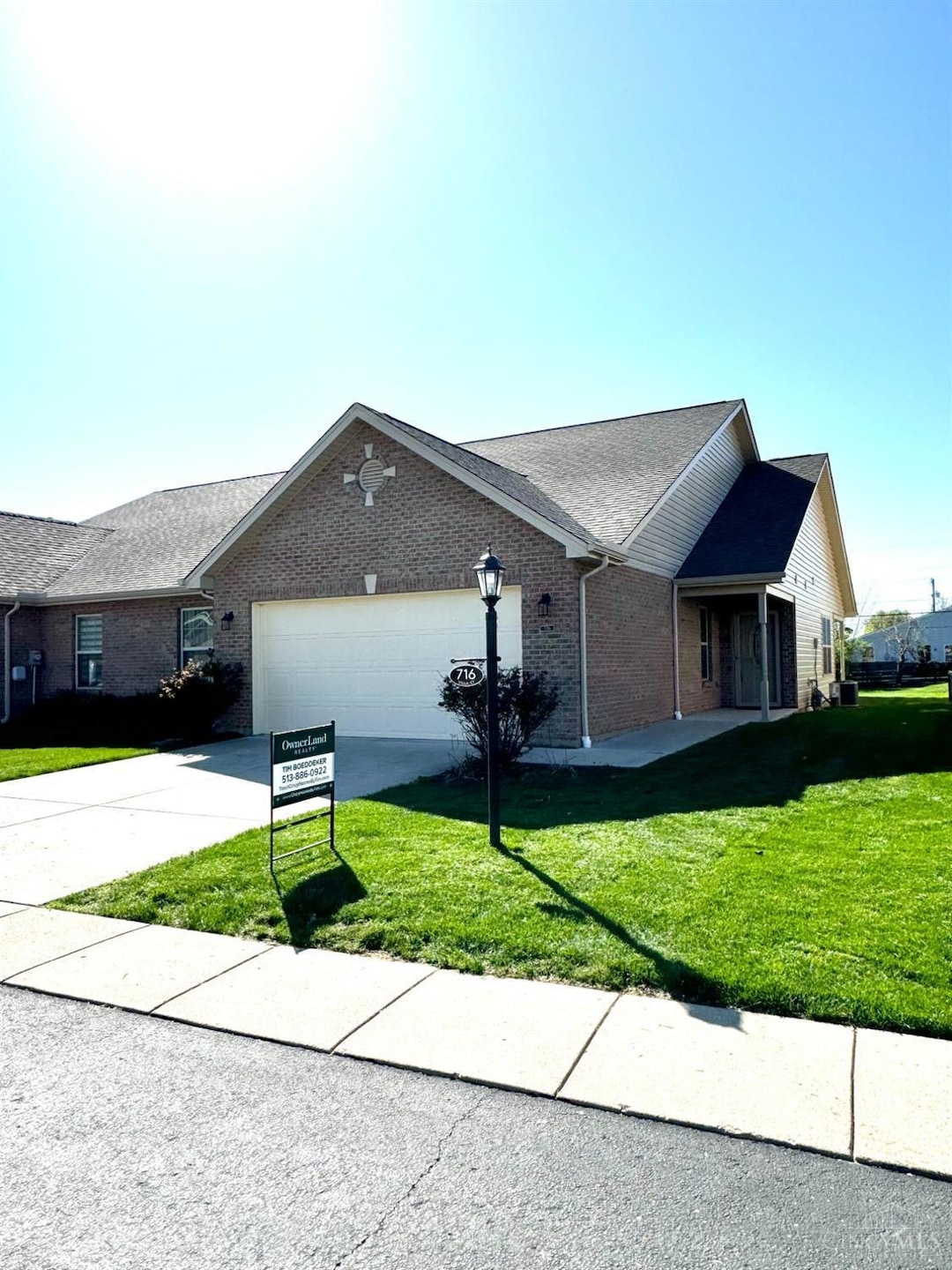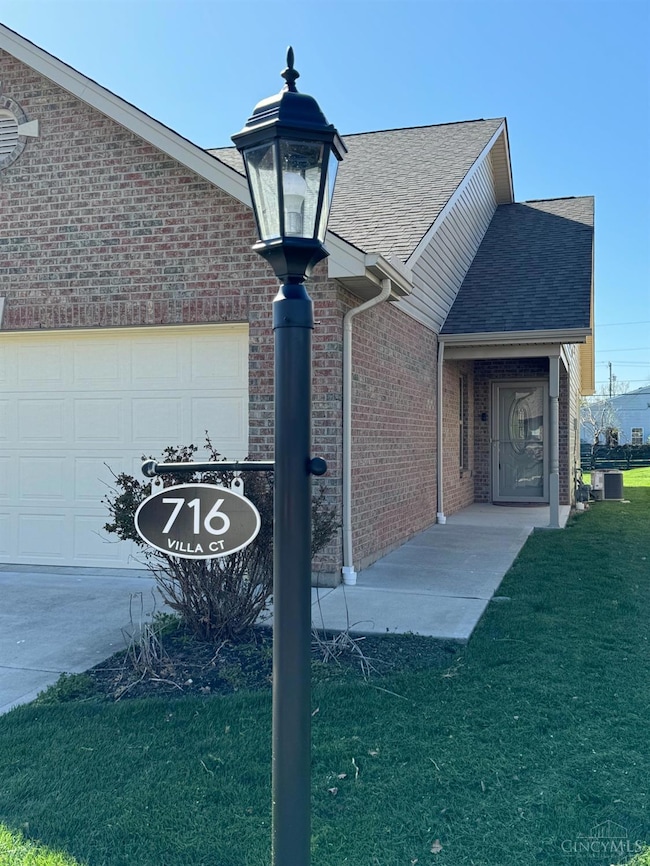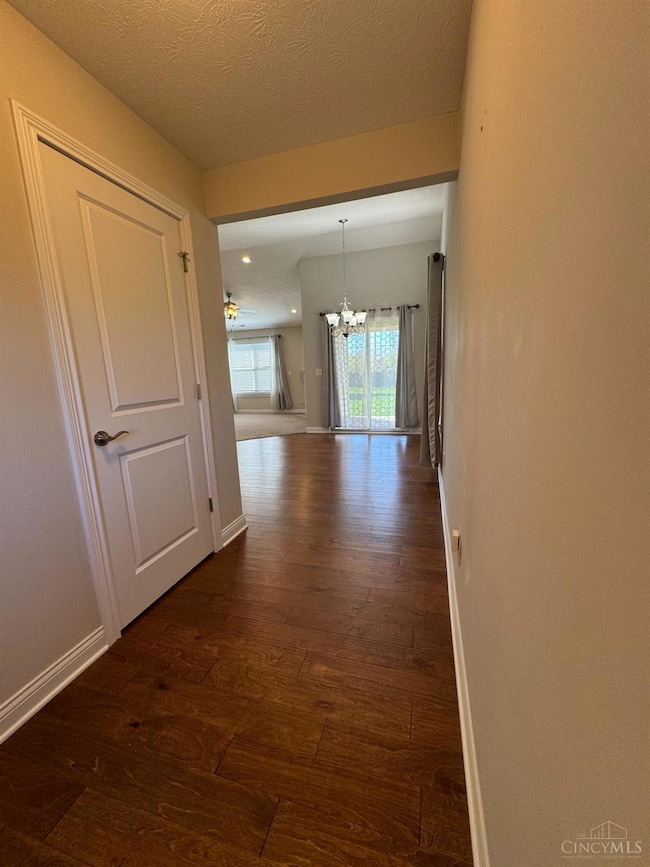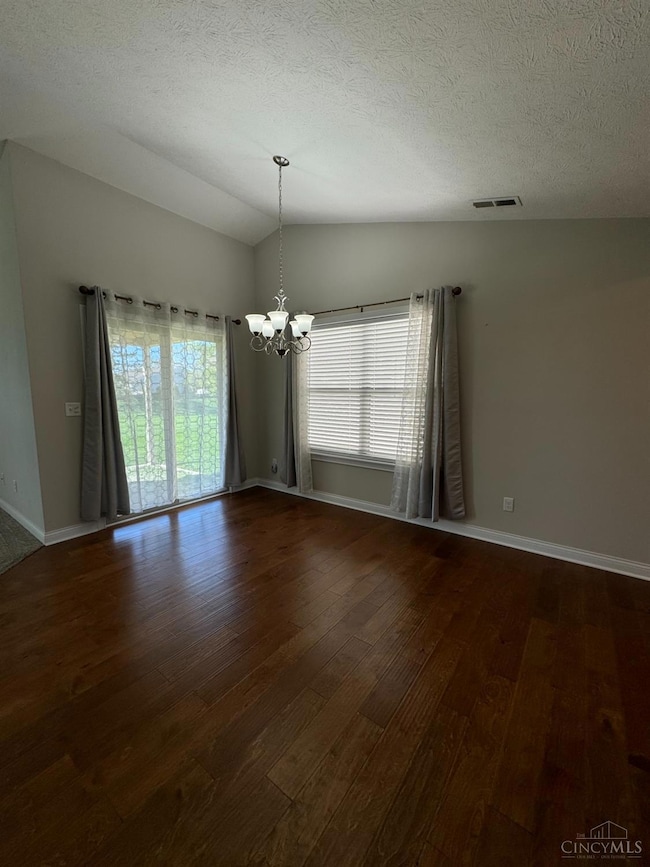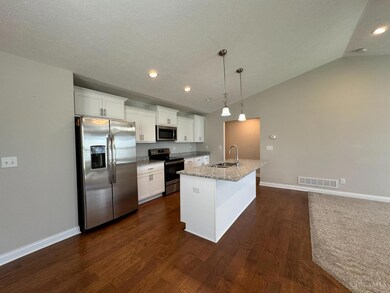
$250,000
- 3 Beds
- 2 Baths
- 1,440 Sq Ft
- 842 Somerset Ct
- Trenton, OH
Welcome to this charming 3-bedroom, 2-bath ranch tucked away on a quiet cul-de-sac in Trenton. Built in 1997, this well-maintained home offers 1,440 square feet of comfortable living space with a functional layout, including a spacious living area, bright kitchen, and a private primary suite with an attached bath. Two additional bedrooms and a full bath offer flexibility for guests, family, or a
Brandi Howell Private Real Estate Collection
