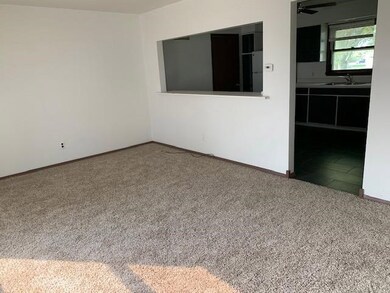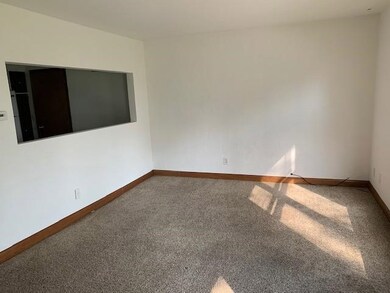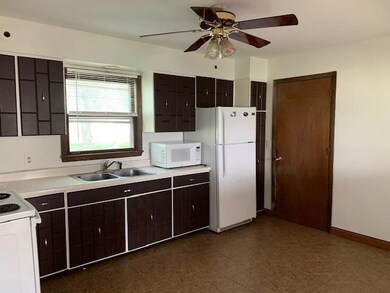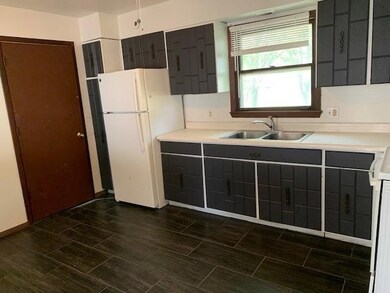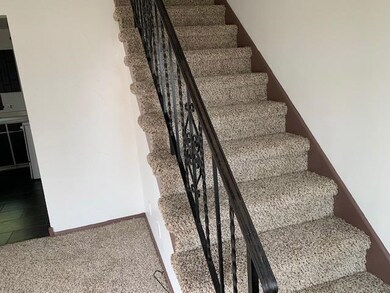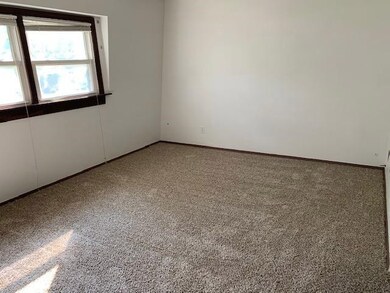
716 W Oakley Ave Lowell, IN 46356
West Creek NeighborhoodEstimated Value: $218,000 - $278,000
About This Home
As of November 2020A great investment at a great price. Recently remodeled 2 story duplex has 960 sq. ft. per side with all new flooring and freshly painted. Each unit features a car and a half attached garage and patio area. All located on large lot. Come check it out, you will be impressed.
Property Details
Home Type
- Multi-Family
Est. Annual Taxes
- $2,700
Year Built
- Built in 1972
Lot Details
- 0.4 Acre Lot
Parking
- 1 Car Attached Garage
- 4 Open Parking Spaces
- Garage Door Opener
Home Design
- 960 Sq Ft Home
Bedrooms and Bathrooms
- 2 Bedrooms
Community Details
- 2 Units
- Meadowdale Subdivision
Listing and Financial Details
- Assessor Parcel Number 451927201014000038
Ownership History
Purchase Details
Purchase Details
Home Financials for this Owner
Home Financials are based on the most recent Mortgage that was taken out on this home.Purchase Details
Home Financials for this Owner
Home Financials are based on the most recent Mortgage that was taken out on this home.Purchase Details
Similar Homes in Lowell, IN
Home Values in the Area
Average Home Value in this Area
Purchase History
| Date | Buyer | Sale Price | Title Company |
|---|---|---|---|
| Cave Properties I Llc | -- | None Available | |
| Ann Hies Casey Mary | -- | None Available | |
| Laninga Henry N | -- | Professionals Title Svcs Llc | |
| Volk Edward R | -- | None Available |
Mortgage History
| Date | Status | Borrower | Loan Amount |
|---|---|---|---|
| Previous Owner | Ann Hies Casey Mary | $185,250 | |
| Previous Owner | Laninga Henry N | $118,000 |
Property History
| Date | Event | Price | Change | Sq Ft Price |
|---|---|---|---|---|
| 11/20/2020 11/20/20 | Sold | $195,000 | 0.0% | $203 / Sq Ft |
| 10/21/2020 10/21/20 | Pending | -- | -- | -- |
| 09/28/2020 09/28/20 | For Sale | $195,000 | -- | $203 / Sq Ft |
Tax History Compared to Growth
Tax History
| Year | Tax Paid | Tax Assessment Tax Assessment Total Assessment is a certain percentage of the fair market value that is determined by local assessors to be the total taxable value of land and additions on the property. | Land | Improvement |
|---|---|---|---|---|
| 2024 | $5,691 | $242,200 | $44,100 | $198,100 |
| 2023 | $4,252 | $216,300 | $39,200 | $177,100 |
| 2022 | $4,252 | $212,600 | $39,200 | $173,400 |
| 2021 | $2,144 | $168,300 | $33,900 | $134,400 |
| 2020 | $2,724 | $136,200 | $33,900 | $102,300 |
| 2019 | $2,700 | $130,800 | $33,900 | $96,900 |
| 2018 | $2,958 | $125,200 | $33,900 | $91,300 |
| 2017 | $3,308 | $133,000 | $33,900 | $99,100 |
| 2016 | $3,107 | $132,200 | $33,900 | $98,300 |
| 2014 | $2,709 | $185,800 | $34,200 | $151,600 |
| 2013 | $2,425 | $200,800 | $34,200 | $166,600 |
Agents Affiliated with this Home
-
James Langen

Seller's Agent in 2020
James Langen
Langen Realty
(219) 313-9335
10 in this area
63 Total Sales
-
Bradley Ericks

Buyer Co-Listing Agent in 2020
Bradley Ericks
Advanced Real Estate, LLC
(219) 712-6452
7 in this area
265 Total Sales
Map
Source: Northwest Indiana Association of REALTORS®
MLS Number: GNR482505
APN: 45-19-27-201-014.000-038
- 350 Willow St
- 224 Sweetbriar Ct
- 314 Lynne's Way
- 322 Lynnes Way
- 638 Birch Ct
- 101 N Nichols St
- 115 N Nichols St
- 288 W Commercial Ave
- 868 Meadowbrook Dr
- 8422 Kannon Dr
- 8464 Kannon Dr
- 18512 Lancer St
- 240 Idlewild Place
- 8572 Graystone Dr
- 8528 Graystone Dr
- 8504 Graystone Dr
- 8490 Graystone Dr
- 8343 Kannon Dr
- 241R Washington St
- 8325 Kannon Dr
- 716 W Oakley Ave
- 752 W Oakley Ave Unit B
- 752 W Oakley Ave
- 752B W Oakley Ave
- 752B W Oakley Ave
- 708 W Oakley Ave Unit A
- 748 W Oakley Ave Unit A
- 151 Willow St
- 171 Willow St
- 735 W Oakley Ave Unit A
- 717 W Oakley Ave Unit A
- 723 W Commercial Ave Unit 10
- 711 W Commercial Ave Unit 10
- 743 W Oakley Ave Unit A
- 709 W Oakley Ave
- 705 W Oakley Ave
- 701 W Commercial Ave Unit 10
- 739 W Commercial Ave Unit 10
- 765 W Oakley Ave
- 765 W Oakley Ave Unit A

