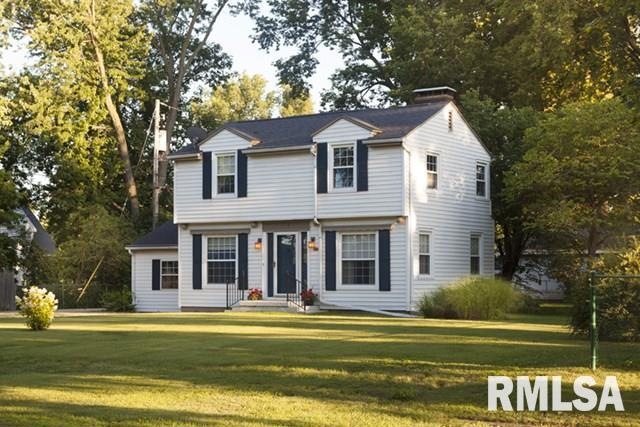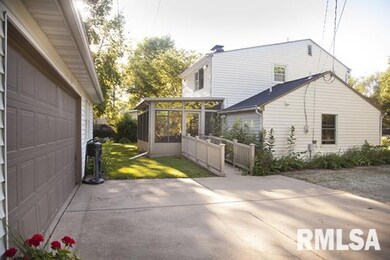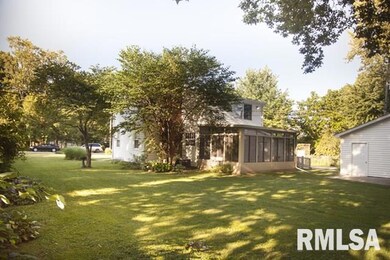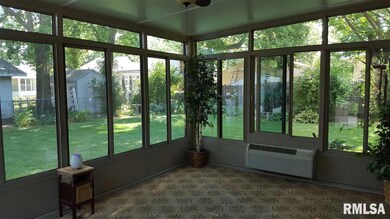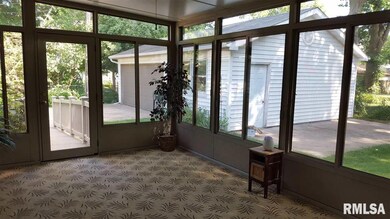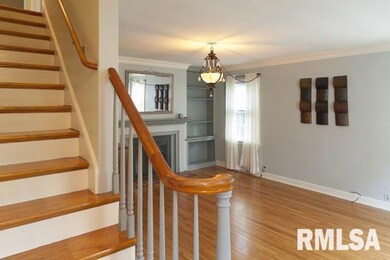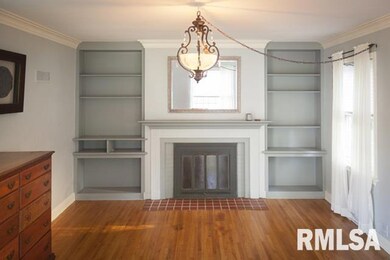
$179,900
- 3 Beds
- 2 Baths
- 1,736 Sq Ft
- 519 N Hushaw Ave
- Chillicothe, IL
SELLER WILL REVIEW ALL OFFER ON SUNDAY 6/1/2025 AT NOON! Located in Chillicothe, this spacious 3-bedroom, 2-bath home offers 1,736 square feet of living space on a desirable corner lot close to the library and schools. A double-door entry welcomes you into the living room, complete with a wood-burning fireplace and open flow into the formal dining area and kitchen, creating an inviting space
Richard Gillespie RE/MAX Traders Unlimited
