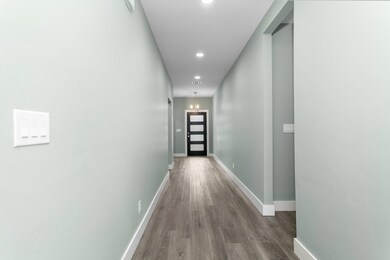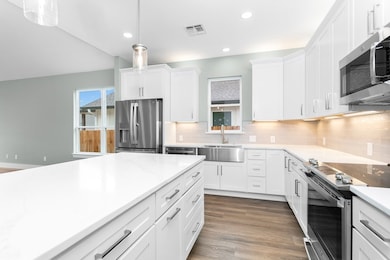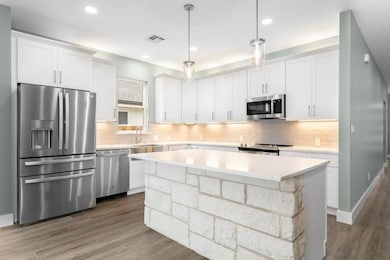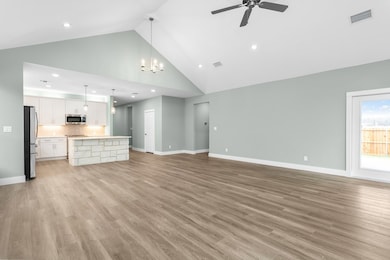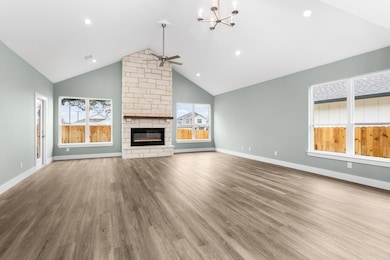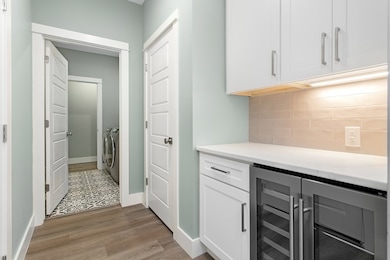716 Wedgewood Ln Fredericksburg, TX 78624
Highlights
- Popular Property
- Country Style Home
- Furnished
- New Construction
- High Ceiling
- No HOA
About This Home
Welcome to your dream home! This stunning, brand-new 3-bedroom, 2-bathroom residence, originally a model home, is nestled in a vibrant, newly developed neighborhood. Boasting modern elegance and thoughtful design, complemented by a chic front entry. The exterior features a crisp white faade with a charming brick accent, while the well-maintained landscaping and inviting driveway set the stage for exceptional curb appeal. This home offers an open-concept layout with high-quality finishes and an abundance of natural light pouring through large windows. The spacious primary suite provides a private retreat, complete with an en-suite bathroom, while the additional bedrooms offer versatility for family, guests, or a home office. The additional bathroom is designed with modern fixtures and ample space.
Listing Agent
All In Property Management Brokerage Phone: 8303588008 License #TREC# 0658516 Listed on: 06/14/2025
Home Details
Home Type
- Single Family
Est. Annual Taxes
- $6,537
Year Built
- Built in 2023 | New Construction
Lot Details
- 6,055 Sq Ft Lot
- Privacy Fence
- Level Lot
- Sprinkler System
Parking
- 2 Car Attached Garage
- Garage Door Opener
- Open Parking
Home Design
- Country Style Home
- Garden Home
- Slab Foundation
- Composition Roof
- Stucco
Interior Spaces
- 2,047 Sq Ft Home
- 1-Story Property
- Furnished
- High Ceiling
- Ceiling Fan
- Fireplace
- Double Pane Windows
- Vinyl Flooring
- Fire and Smoke Detector
Kitchen
- Range<<rangeHoodToken>>
- <<microwave>>
- Dishwasher
Bedrooms and Bathrooms
- 3 Bedrooms
- Walk-In Closet
- 2 Full Bathrooms
Laundry
- Dryer
- Washer
Outdoor Features
- Patio
Utilities
- Central Heating and Cooling System
- Well
- Electric Water Heater
Listing and Financial Details
- Property Available on 6/10/25
- 12 Month Lease Term
Community Details
Overview
- No Home Owners Association
- Post Oak Village Subdivision
Pet Policy
- No Pets Allowed
Map
Source: Central Hill Country Board of REALTORS®
MLS Number: 97978
APN: 188993
- 713 Wedgewood Ln
- 708 Cirrus Ln
- 715 Wedgewood Ln
- 47 Melrose Dr
- 42 Riviera Cove
- 37 Boot Ranch Cir Unit 37
- 2900 Boot Ranch Cir
- 87 Boot Ranch Cir Unit 87
- 2900 Boot Ranch Cir Unit 26
- 65 Riviera Cove
- 700 Northwood Hills Dr
- 312 Oakview Ct Unit 312R
- 119 Oakview Ct
- 700 N Wood Hills Dr
- 174 Putting Park Dr
- 0 Boot Ranch Cir
- 176 Putting Park Dr
- 362 Oak Haven Rd
- 36 Scenic Ridge Dr
- 603 W Burbank St
- 234 Dudley Way
- 221 Dudley Way
- 813 N Edison St
- 205 Glenmoor Dr
- 108 E Lower Crabapple Rd
- 904 N Orange St Unit ID1254587P
- 107 Crestwood Dr
- 603 N Orange St
- 305 Rose St
- 203 W Creek St Unit ID1250018P
- 202 E Ufer St
- 115 Squirrel Run Unit A
- 305 S Elk St Unit ID1250017P
- 619 W Live Oak St
- 710 Apple St
- 123 Feather Way
- 1736 W Live Oak St Unit ID1253746P
- 1736 W Live Oak St Unit ID1253747P
- 1740 W Live Oak St Unit ID1253748P

