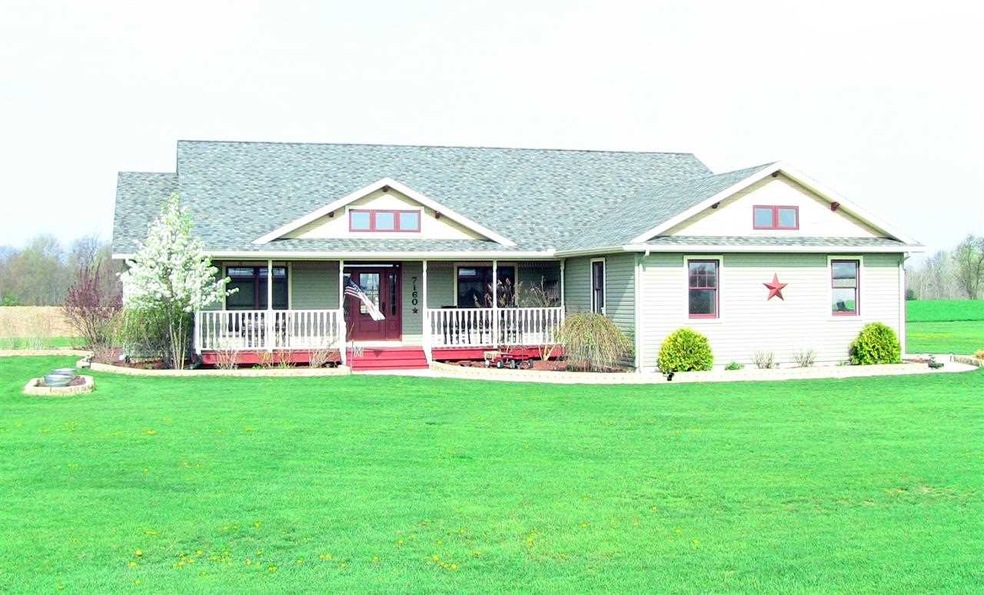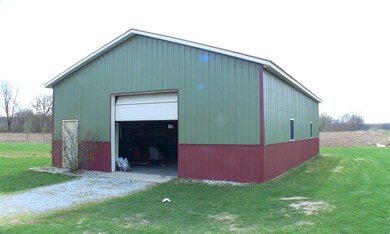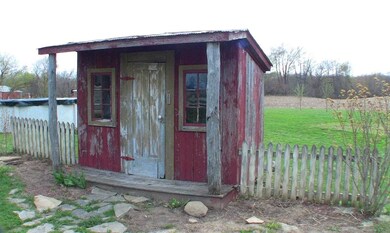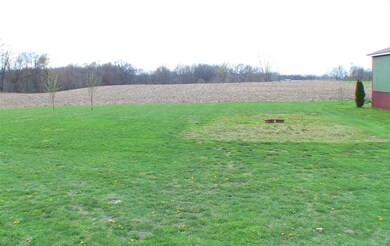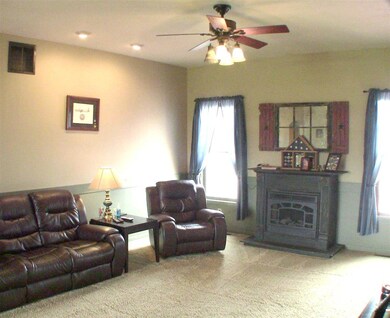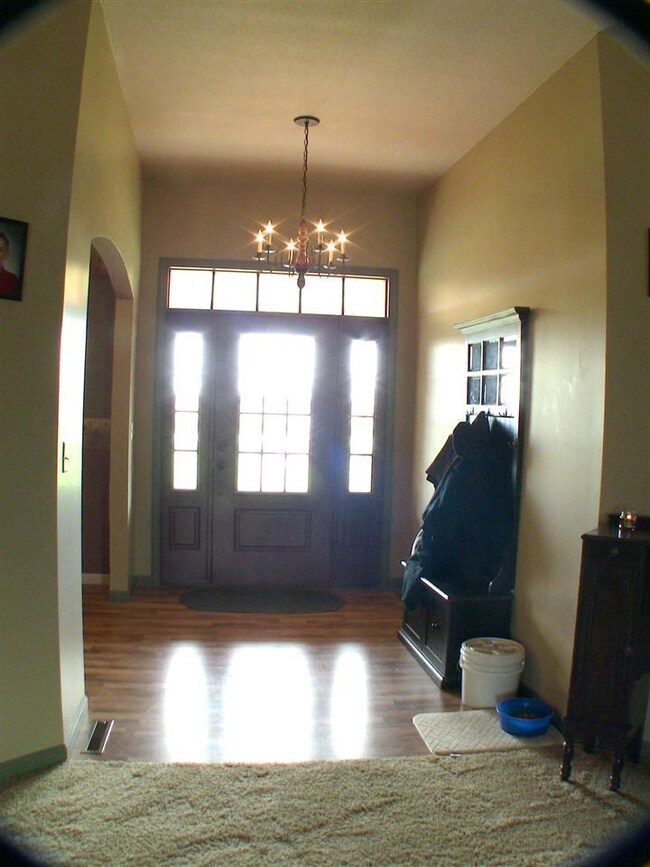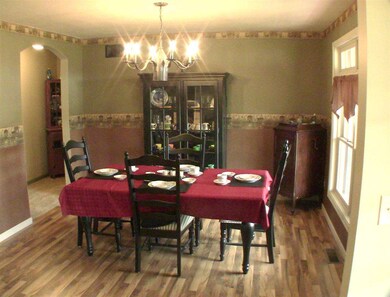
Highlights
- Above Ground Pool
- Ranch Style House
- Whirlpool Bathtub
- Primary Bedroom Suite
- Wood Flooring
- Covered patio or porch
About This Home
As of January 2020Country feel with modern charm. Fresh landscaping, updated 24x30' deck ready for a hot tub beside the pool! Excellent finishes and a curb appeal to boot! 4 Bedrooms with a possible 5th and 6th with proper egress and a closet, Large master suite with his & her sinks and large walk-in closet. Like to cook? You'll love this custom maple kitchen with lots of counter space, plenty of room, and more! For the toy-lover, a 30x50 pole barn with water and electric, poured concrete floor, and double 10' doors will be the perfect space to do just about anything! Vegetable garden with great soil and full sun. Geothermal heat and AC to keep utilities extra low and your family comfortable. Never pay a gas bill again! Much more to see. Move-in ready. Act now before it's gone!
Home Details
Home Type
- Single Family
Est. Annual Taxes
- $783
Year Built
- Built in 2007
Lot Details
- 3 Acre Lot
- Lot Dimensions are 164.74 x 793.54
- Rural Setting
- Landscaped
- Lot Has A Rolling Slope
Parking
- 2 Car Attached Garage
- Garage Door Opener
- Driveway
- Off-Street Parking
Home Design
- Ranch Style House
- Poured Concrete
- Shingle Roof
- Asphalt Roof
- Vinyl Construction Material
Interior Spaces
- Ceiling height of 9 feet or more
- Ceiling Fan
- Electric Fireplace
- Entrance Foyer
- Living Room with Fireplace
- Formal Dining Room
- Workshop
Kitchen
- Eat-In Kitchen
- Breakfast Bar
- Laminate Countertops
- Utility Sink
- Disposal
Flooring
- Wood
- Carpet
- Laminate
- Concrete
- Tile
- Vinyl
Bedrooms and Bathrooms
- 4 Bedrooms
- Primary Bedroom Suite
- Walk-In Closet
- Whirlpool Bathtub
- Bathtub With Separate Shower Stall
Laundry
- Laundry on main level
- Electric Dryer Hookup
Attic
- Storage In Attic
- Pull Down Stairs to Attic
Finished Basement
- Basement Fills Entire Space Under The House
- Sump Pump
- 1 Bedroom in Basement
Home Security
- Carbon Monoxide Detectors
- Fire and Smoke Detector
Eco-Friendly Details
- Energy-Efficient HVAC
Outdoor Features
- Above Ground Pool
- Covered patio or porch
Schools
- Lima Elementary School
- Lakeland Intermediate
- Lakeland Jr/Sr High School
Utilities
- Geothermal Heating and Cooling
- Private Company Owned Well
- Well
- Septic System
- Cable TV Available
- TV Antenna
Community Details
- Community Pool
Listing and Financial Details
- Home warranty included in the sale of the property
- Assessor Parcel Number 44-01-16-300-016.000-009
Ownership History
Purchase Details
Home Financials for this Owner
Home Financials are based on the most recent Mortgage that was taken out on this home.Purchase Details
Home Financials for this Owner
Home Financials are based on the most recent Mortgage that was taken out on this home.Purchase Details
Purchase Details
Similar Homes in Howe, IN
Home Values in the Area
Average Home Value in this Area
Purchase History
| Date | Type | Sale Price | Title Company |
|---|---|---|---|
| Deed | $235,500 | -- | |
| Deed | $215,000 | Meridian Title Corp | |
| Deed | $215,000 | Meridian Title Corp | |
| Deed | $188,000 | Lakeland Title Co |
Mortgage History
| Date | Status | Loan Amount | Loan Type |
|---|---|---|---|
| Open | $90,000 | Credit Line Revolving |
Property History
| Date | Event | Price | Change | Sq Ft Price |
|---|---|---|---|---|
| 01/10/2020 01/10/20 | Sold | $235,500 | -1.8% | $55 / Sq Ft |
| 11/15/2019 11/15/19 | For Sale | $239,900 | +11.6% | $56 / Sq Ft |
| 08/11/2014 08/11/14 | Sold | $215,000 | -3.1% | $50 / Sq Ft |
| 06/06/2014 06/06/14 | Pending | -- | -- | -- |
| 05/07/2014 05/07/14 | For Sale | $221,900 | -- | $52 / Sq Ft |
Tax History Compared to Growth
Tax History
| Year | Tax Paid | Tax Assessment Tax Assessment Total Assessment is a certain percentage of the fair market value that is determined by local assessors to be the total taxable value of land and additions on the property. | Land | Improvement |
|---|---|---|---|---|
| 2024 | $1,149 | $316,200 | $25,800 | $290,400 |
| 2023 | $1,024 | $290,300 | $24,100 | $266,200 |
| 2022 | $1,173 | $280,700 | $20,700 | $260,000 |
| 2021 | $2,205 | $250,200 | $19,600 | $230,600 |
| 2020 | $779 | $233,200 | $18,700 | $214,500 |
| 2019 | $739 | $222,900 | $19,000 | $203,900 |
| 2018 | $742 | $211,700 | $19,100 | $192,600 |
| 2017 | $731 | $205,700 | $19,300 | $186,400 |
| 2016 | $690 | $199,000 | $19,400 | $179,600 |
| 2014 | $684 | $196,500 | $23,300 | $173,200 |
| 2013 | $684 | $198,400 | $23,300 | $175,100 |
Agents Affiliated with this Home
-
L
Seller's Agent in 2020
Larry Clark
Anchor Realty & Auction Inc
-
Michelle Williams
M
Buyer's Agent in 2020
Michelle Williams
Rock Auctioneers & Real Estate
(269) 689-9075
68 Total Sales
-
Sam Shultz

Seller's Agent in 2014
Sam Shultz
Hallmark Excellence Realty
(574) 536-1861
4 Total Sales
-
Patricia Baba

Buyer's Agent in 2014
Patricia Baba
Realty Plus, Inc.
(269) 268-4526
78 Total Sales
Map
Source: Indiana Regional MLS
MLS Number: 201416920
APN: 44-01-16-300-016.000-009
- 11599 E 605 N
- TBD N 1100 E
- 11585 E 565 N
- 11580 E 565 N
- 4355 Indiana 3
- 812 George Rd
- 11975 E 600 N
- 6075 N 1070 W
- 00 W 650 N
- 9630 W State Road 120
- 9545 Indiana 120
- 6115 Indiana 327
- TBD Indiana 120
- 6050 Indiana 327
- 0 Carls Rd Unit 25033894
- 9370 W Railroad St
- 6885 N 315 E
- 3145 E 695 N
- 3325 Indiana 120
- 69361 Carls Rd
