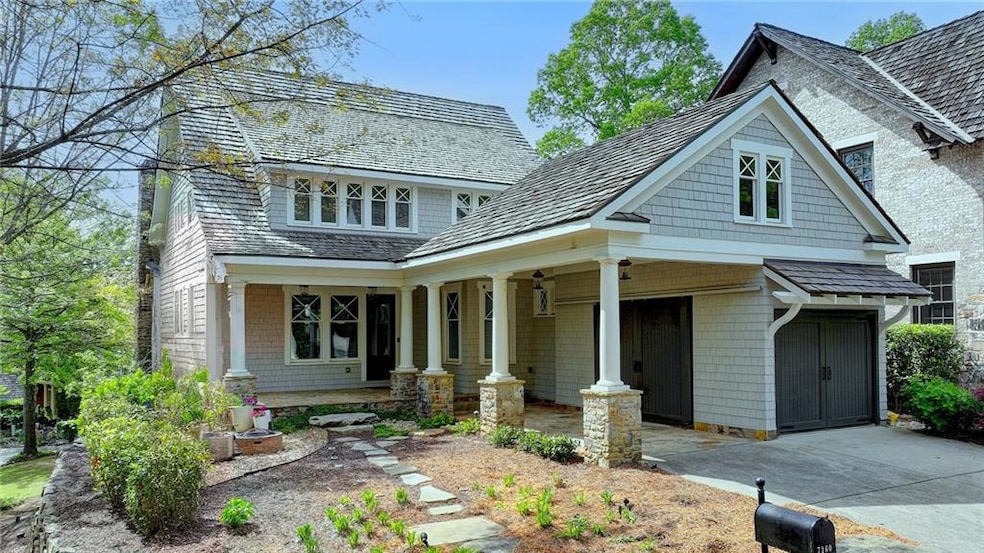Tucked away on one of the most loved streets in Vickery, this home blends charm and comfort with many updates. It’s in a great neighborhood with top-rated Forsyth County schools, and the community vibe here is hard to beat—walkable, lively, and full of things to do. The house itself has a warm, open layout with 10’ ceilings, big windows, and natural light throughout. The kitchen has plenty of space to cook and gather, with a granite island, Viking range, and breakfast nook that opens into the living and dining areas. The owner’s suite is conveniently on the main floor, with a custom closet, double vanity, and a soaking tub. There’s plenty of room upstairs with three more bedrooms and three full baths. You’ll also find a finished basement, a 3-car garage with extra storage, two covered porches, and a private patio garden to unwind in. Recent updates include a brand NEW ROOF, HVAC, WATER HEATER, FRESH PAINT inside and out, UPDATED LANDSCAPING, and NEW HARDWOODS on the main floor—so it’s truly move-in ready.







