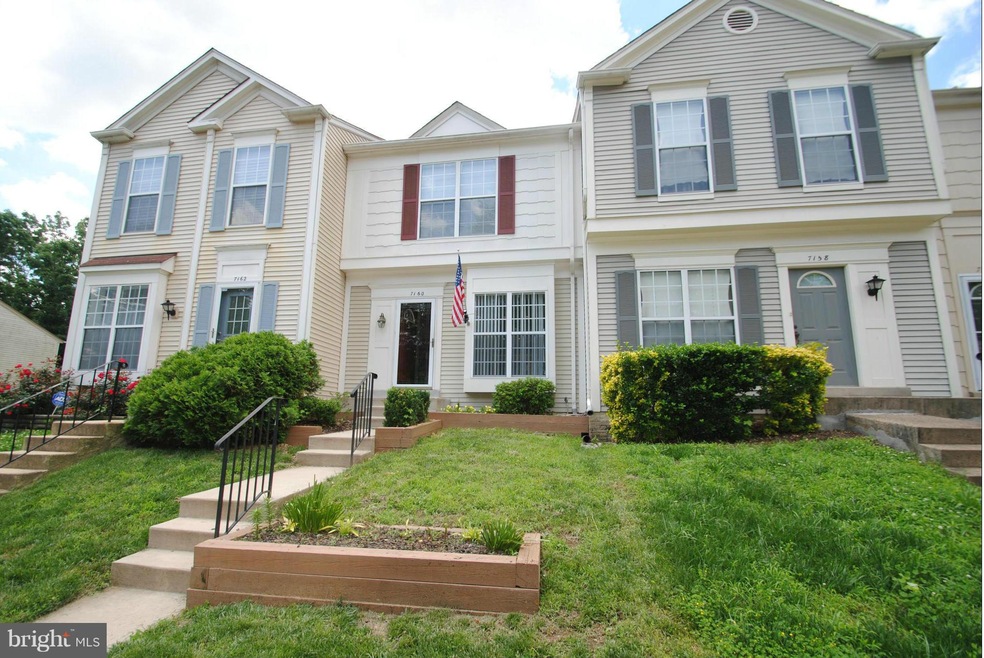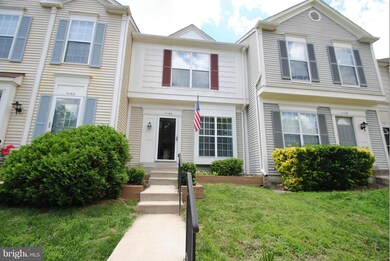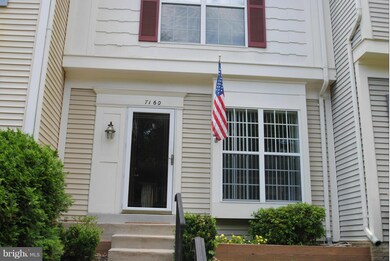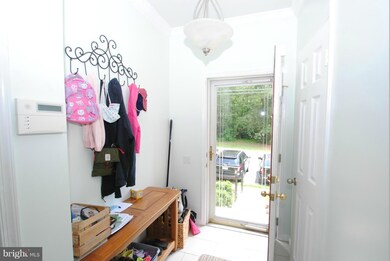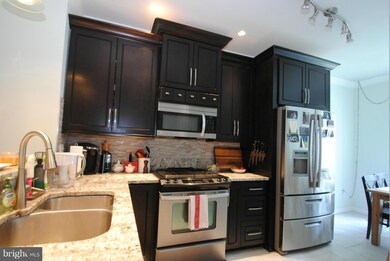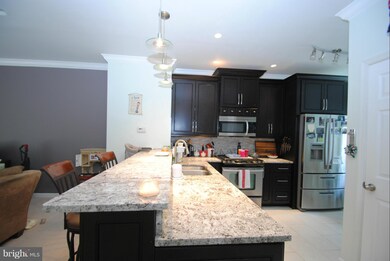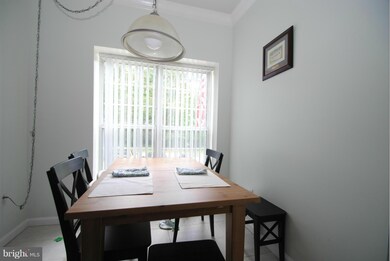
7160 Westfield Ct Alexandria, VA 22306
Highlights
- Colonial Architecture
- Deck
- Backs to Trees or Woods
- Sandburg Middle Rated A-
- Traditional Floor Plan
- Upgraded Countertops
About This Home
As of October 2021Lovely Townhome w/ a backyard deck that backs to trees. Kitchen w/ Granite and upgraded cabinets. Tiled entry w/ powder room on main floor. All upstairs bedrooms have ceiling fans and vaulted ceilings. Upstairs Laundry. Fully finished basement w/ rec room and 4th bedroom (not to code). Basement sliding glass door walks out to shaded patio and fenced back yard. Great location.
Last Agent to Sell the Property
Long & Foster Real Estate, Inc. License #0225203957 Listed on: 06/10/2016

Last Buyer's Agent
Long & Foster Real Estate, Inc. License #0225203957 Listed on: 06/10/2016

Townhouse Details
Home Type
- Townhome
Est. Annual Taxes
- $3,642
Year Built
- Built in 1986
Lot Details
- 1,620 Sq Ft Lot
- Two or More Common Walls
- Back Yard Fenced
- Backs to Trees or Woods
- Property is in very good condition
HOA Fees
- $72 Monthly HOA Fees
Parking
- 1 Assigned Parking Space
Home Design
- Colonial Architecture
- Vinyl Siding
Interior Spaces
- Property has 3 Levels
- Traditional Floor Plan
- Family Room
- Game Room
Kitchen
- Breakfast Area or Nook
- Eat-In Kitchen
- Gas Oven or Range
- Ice Maker
- Dishwasher
- Upgraded Countertops
- Disposal
Bedrooms and Bathrooms
- 3 Bedrooms
- En-Suite Primary Bedroom
- En-Suite Bathroom
- 3.5 Bathrooms
Laundry
- Dryer
- Washer
Finished Basement
- Rear Basement Entry
- Natural lighting in basement
Outdoor Features
- Deck
- Patio
Schools
- Groveton Elementary School
- Sandburg Middle School
- West Potomac High School
Utilities
- Forced Air Heating and Cooling System
- Electric Water Heater
Community Details
- Association fees include trash
- Woodstone Community
- Woodstone Subdivision
Listing and Financial Details
- Tax Lot 64A
- Assessor Parcel Number 92-4-6- -64A
Ownership History
Purchase Details
Home Financials for this Owner
Home Financials are based on the most recent Mortgage that was taken out on this home.Purchase Details
Home Financials for this Owner
Home Financials are based on the most recent Mortgage that was taken out on this home.Purchase Details
Home Financials for this Owner
Home Financials are based on the most recent Mortgage that was taken out on this home.Purchase Details
Home Financials for this Owner
Home Financials are based on the most recent Mortgage that was taken out on this home.Purchase Details
Home Financials for this Owner
Home Financials are based on the most recent Mortgage that was taken out on this home.Purchase Details
Home Financials for this Owner
Home Financials are based on the most recent Mortgage that was taken out on this home.Similar Homes in Alexandria, VA
Home Values in the Area
Average Home Value in this Area
Purchase History
| Date | Type | Sale Price | Title Company |
|---|---|---|---|
| Deed | $475,000 | Northwest Title & Escrow Llc | |
| Deed | $330,000 | Kvs Title Llc | |
| Warranty Deed | $385,000 | Stewart Title & Escrow Inc | |
| Warranty Deed | $354,000 | Ekko Title | |
| Warranty Deed | $315,000 | -- | |
| Deed | $147,500 | -- |
Mortgage History
| Date | Status | Loan Amount | Loan Type |
|---|---|---|---|
| Open | $380,000 | New Conventional | |
| Previous Owner | $295,000 | New Conventional | |
| Previous Owner | $320,100 | New Conventional | |
| Previous Owner | $308,000 | New Conventional | |
| Previous Owner | $283,200 | New Conventional | |
| Previous Owner | $315,418 | VA | |
| Previous Owner | $316,665 | VA | |
| Previous Owner | $150,450 | No Value Available |
Property History
| Date | Event | Price | Change | Sq Ft Price |
|---|---|---|---|---|
| 10/21/2021 10/21/21 | Sold | $475,000 | 0.0% | $266 / Sq Ft |
| 09/19/2021 09/19/21 | Pending | -- | -- | -- |
| 09/16/2021 09/16/21 | For Sale | $475,000 | +23.4% | $266 / Sq Ft |
| 03/31/2017 03/31/17 | Sold | $385,000 | +1.9% | $241 / Sq Ft |
| 02/18/2017 02/18/17 | Pending | -- | -- | -- |
| 02/16/2017 02/16/17 | For Sale | $378,000 | +6.8% | $237 / Sq Ft |
| 07/22/2016 07/22/16 | Sold | $354,000 | -3.0% | $222 / Sq Ft |
| 06/15/2016 06/15/16 | Pending | -- | -- | -- |
| 06/10/2016 06/10/16 | For Sale | $365,000 | 0.0% | $229 / Sq Ft |
| 09/02/2015 09/02/15 | Rented | $2,000 | 0.0% | -- |
| 08/24/2015 08/24/15 | Under Contract | -- | -- | -- |
| 08/13/2015 08/13/15 | For Rent | $2,000 | 0.0% | -- |
| 04/08/2015 04/08/15 | Rented | $2,000 | -4.8% | -- |
| 04/08/2015 04/08/15 | Under Contract | -- | -- | -- |
| 02/18/2015 02/18/15 | For Rent | $2,100 | -- | -- |
Tax History Compared to Growth
Tax History
| Year | Tax Paid | Tax Assessment Tax Assessment Total Assessment is a certain percentage of the fair market value that is determined by local assessors to be the total taxable value of land and additions on the property. | Land | Improvement |
|---|---|---|---|---|
| 2021 | $4,839 | $412,330 | $123,000 | $289,330 |
| 2020 | $4,544 | $383,950 | $113,000 | $270,950 |
| 2019 | $4,427 | $374,050 | $112,000 | $262,050 |
| 2018 | $4,277 | $361,420 | $107,000 | $254,420 |
| 2017 | $3,927 | $338,270 | $107,000 | $231,270 |
| 2016 | $3,919 | $338,270 | $107,000 | $231,270 |
| 2015 | $3,642 | $326,360 | $107,000 | $219,360 |
| 2014 | $3,564 | $320,060 | $105,000 | $215,060 |
Agents Affiliated with this Home
-

Seller's Agent in 2021
Gunther Hemmer
Samson Properties
(571) 589-7447
2 in this area
78 Total Sales
-

Buyer's Agent in 2021
John Evans
Long & Foster
(703) 855-8707
1 in this area
66 Total Sales
-

Seller's Agent in 2017
Margie Westerbeck
Long & Foster
(540) 446-1798
59 Total Sales
-

Buyer's Agent in 2017
Lisa Young
RE/MAX
(703) 505-2626
38 Total Sales
-
D
Seller's Agent in 2015
David Crosser
Samson Properties
-
M
Seller's Agent in 2015
Mark Westerbeck
Long & Foster
Map
Source: Bright MLS
MLS Number: 1002007539
APN: 092-4-06-0064-A
- 7123 Tolliver St
- 7200 Stover Dr
- 7100 Strawn Ct
- 7135 Huntley Creek Place Unit 55
- 7010 Green Spring Ln
- 6813 Lamp Post Ln
- 6825 Stoneybrooke Ln
- 6801 Lamp Post Ln
- 6808 Stoneybrooke Ln
- 7332 Tavenner Ln Unit 3B
- 7334 Tavenner Ln Unit 1-A
- 7027 Ridge Dr
- 7006 Bedrock Rd
- 6712 Harrison Ln
- 7014 Richmond Hwy
- 3134 Clayborne Ave
- 3416 Memorial St
- 7420 Stinson Rd
- 6943 Deer Run Dr
- 7512 Lindberg Dr
