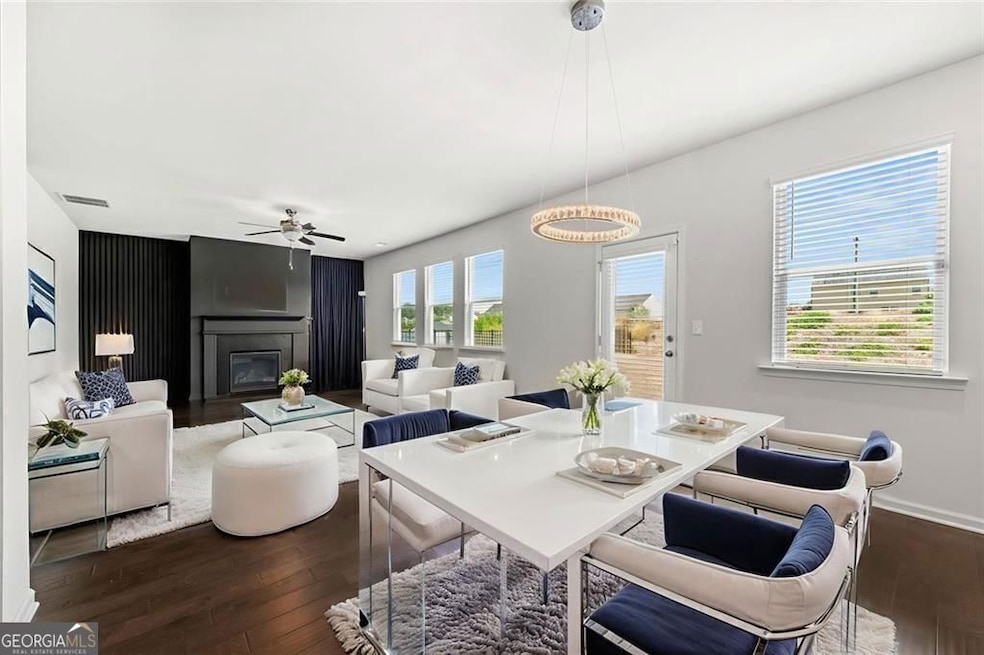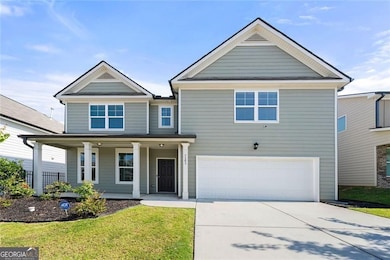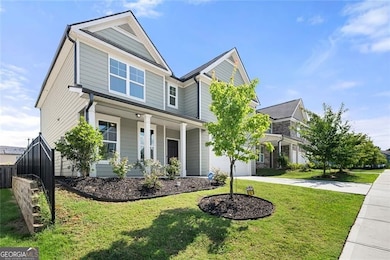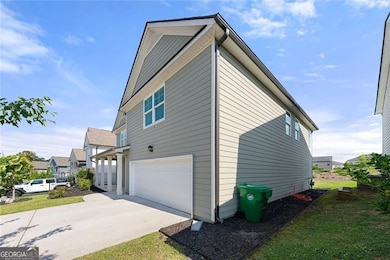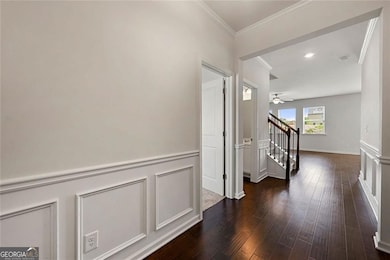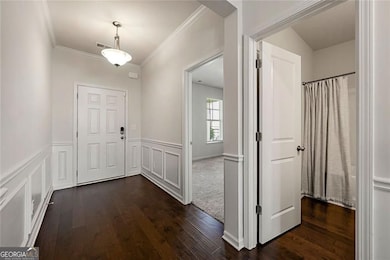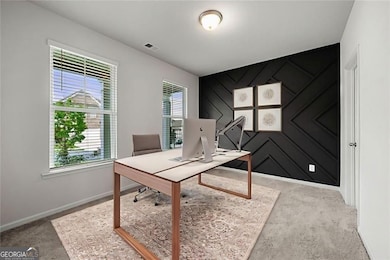7161 Gladstone Cir Stonecrest, GA 30038
Estimated payment $2,406/month
Highlights
- Traditional Architecture
- Corner Lot
- No HOA
- Wood Flooring
- Solid Surface Countertops
- Community Pool
About This Home
Welcome to this stunning home that blends elegance, functionality, and comfort in every corner. From the moment you arrive, you're greeted by manicured landscaping and a charming facade that sets the tone for the beauty within. Inside, soaring ceilings, rich hardwood floors, and natural light create an inviting and sophisticated atmosphere. The open-concept layout connects the living spaces seamlessly-perfect for both cozy nights in and lively gatherings. The gourmet kitchen is a chef's dream with high-end appliances, ample counter space, and a bright dining area that encourages connection and conversation. The spacious living room, complete with a cozy fireplace, opens to a serene backyard-ideal for entertaining or relaxing under the trees. Upstairs, the luxurious master suite offers a spa-like retreat with a soaking tub, separate shower, and dual vanities. Additional bedrooms provide comfort and versatility for family, guests, or a home office. With thoughtful touches throughout-like a dedicated laundry room and generous storage-this home is designed for everyday ease and long-term enjoyment. Don't miss your chance to experience this exceptional property. Schedule your private tour today and discover the lifestyle waiting for you.
Home Details
Home Type
- Single Family
Est. Annual Taxes
- $5,542
Year Built
- Built in 2022
Lot Details
- 6,098 Sq Ft Lot
- Corner Lot
Parking
- Garage
Home Design
- Traditional Architecture
- Composition Roof
Interior Spaces
- 2,997 Sq Ft Home
- 2-Story Property
- Tray Ceiling
- Ceiling Fan
- Family Room with Fireplace
Kitchen
- Walk-In Pantry
- Microwave
- Kitchen Island
- Solid Surface Countertops
- Disposal
Flooring
- Wood
- Carpet
Bedrooms and Bathrooms
- Soaking Tub
Laundry
- Laundry Room
- Laundry on upper level
Eco-Friendly Details
- Energy-Efficient Appliances
- Energy-Efficient Thermostat
Outdoor Features
- Patio
Schools
- Murphy Candler Elementary School
- Lithonia Middle School
- Lithonia High School
Utilities
- Zoned Heating and Cooling
- Underground Utilities
- Gas Water Heater
- Cable TV Available
Listing and Financial Details
- Tax Block 2
Community Details
Overview
- No Home Owners Association
- Association fees include ground maintenance, private roads, swimming
- The Summit At Lakeview Subdivision
Recreation
- Community Playground
- Community Pool
Map
Home Values in the Area
Average Home Value in this Area
Tax History
| Year | Tax Paid | Tax Assessment Tax Assessment Total Assessment is a certain percentage of the fair market value that is determined by local assessors to be the total taxable value of land and additions on the property. | Land | Improvement |
|---|---|---|---|---|
| 2022 | $879 | $20,000 | $20,000 | $0 |
Property History
| Date | Event | Price | List to Sale | Price per Sq Ft | Prior Sale |
|---|---|---|---|---|---|
| 10/30/2025 10/30/25 | Price Changed | $368,000 | -1.9% | $123 / Sq Ft | |
| 10/15/2025 10/15/25 | Price Changed | $375,000 | -10.7% | $125 / Sq Ft | |
| 07/30/2025 07/30/25 | Price Changed | $420,000 | -3.4% | $140 / Sq Ft | |
| 07/23/2025 07/23/25 | Price Changed | $435,000 | -5.4% | $145 / Sq Ft | |
| 07/10/2025 07/10/25 | For Sale | $460,000 | +2.2% | $153 / Sq Ft | |
| 05/31/2022 05/31/22 | Sold | $449,990 | 0.0% | $180 / Sq Ft | View Prior Sale |
| 04/26/2022 04/26/22 | Pending | -- | -- | -- | |
| 04/15/2022 04/15/22 | Price Changed | $449,990 | 0.0% | $180 / Sq Ft | |
| 04/15/2022 04/15/22 | For Sale | $449,990 | 0.0% | $180 / Sq Ft | |
| 04/07/2022 04/07/22 | Off Market | $449,990 | -- | -- | |
| 03/11/2022 03/11/22 | For Sale | $464,990 | -- | $186 / Sq Ft |
Source: Georgia MLS
MLS Number: 10557199
APN: 16-173-01-287
- 3619 Trinity Place
- 3645 Serenity Ln
- 3642 Serenity Ln
- 5786 Spring Mill Cir
- 6093 Ruby Falls
- 5723 Fieldstone Dr
- Lakewood Plan at Highland Park
- Swindon Plan at Highland Park
- Brookpark Plan at Highland Park
- Heron Cottage Plan at Highland Park
- Easton Plan at Highland Park
- Mallow Plan at Highland Park
- Inwood Plan at Highland Park
- Colehill Plan at Highland Park
- Lancaster Plan at Highland Park
- 4165 Brooks Mill Dr
- 3646 Salem Dr
- 3656 Salem Trail
- 6400 Rockland Rd
- 3555 Wade Rd
- 5453 Flat Rock Point
- 3788 Salem Mill Terrace
- 5671 Bobby Brook Ct
- 5898 Manchester Ln
- 6571 Rock Springs Rd
- 4152 Yearling Way
- 6014 Fairing Drop
- 3092 Bonnes Dr
- 3037 Bonnes Dr
- 5831 Taka Ln
- 5506 Walnut Ln
- 3644 Walnut Creek Way
- 5501 Reynard Trail
- 5224 Walnut Ct
- 3279 Pennington Dr
- 5437 Salem Springs Dr
- 5914 Cassie Dr
- 3300 Evans Mill Rd
- 4113 Spencer Ln
- 3304 Forette Ln
