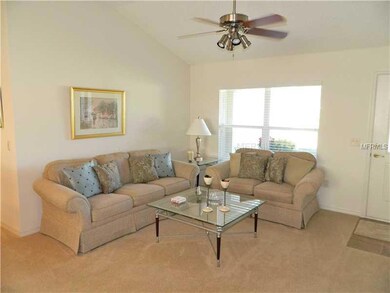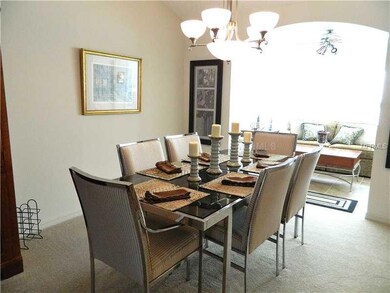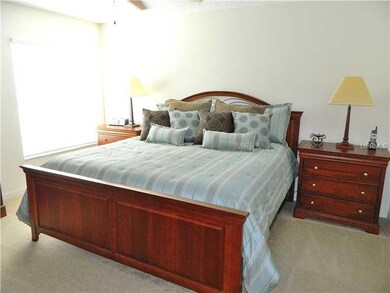
7161 SE 172nd Hazelwood Loop The Villages, FL 32162
Estimated Value: $333,967 - $384,000
Highlights
- Deck
- Sun or Florida Room
- Mature Landscaping
- Cathedral Ceiling
- Furnished
- Enclosed patio or porch
About This Home
As of January 2013This is a lovely 3/2 block stucco Designer Allamanda in the Village of Chatham. The home is being offered beautifully furnished and decorated. The kitchen offers upgraded appliances including, a gas range, stainless side by side refrigerator, an over-stove microwave hood, pull-out drawers in the lower cabinets, and ceramic tile flooring! The open kitchen design provides access to the dining and living room areas, which have upgraded lighting/fan fixtures and lovely furnishings. From the dining room, you can access the comfortable, sunny Florida room complete with plantation shutters, tile flooring, and a sofa bed for extra overnight guests. The master suite provides two walk-in closets and a master bath with dual sinks, separate toilet area, and tiled shower with seat. The guest area of the home has a pocket door entry, two additional bedrooms and a guest bath with a tub/shower combination. One of the guest rooms is currently used as an office and is equipped with upscale cherry office furniture and a sofa bed. The additional screened birdcage lanai provides a convenient place for the barbeque, or just a place to enjoy the Florida sunshine. This is a lovely home with many upgrades including, volume ceilings, architectural shingles, a humidistat, pull-down attic stairs, a transferrable termite bond and a LOW BOND balance of only $5430.
Last Agent to Sell the Property
Cindy Wise
License #3180408 Listed on: 12/27/2012

Last Buyer's Agent
Eddie Manson
License #3173407
Home Details
Home Type
- Single Family
Est. Annual Taxes
- $2,387
Year Built
- Built in 2003
Lot Details
- 7,200 Sq Ft Lot
- Mature Landscaping
- Irrigation
HOA Fees
- $145 Monthly HOA Fees
Parking
- 2 Car Attached Garage
- Garage Door Opener
- Open Parking
Home Design
- Slab Foundation
- Shingle Roof
- Block Exterior
- Stucco
Interior Spaces
- 1,554 Sq Ft Home
- Furnished
- Cathedral Ceiling
- Ceiling Fan
- Blinds
- Sun or Florida Room
- Inside Utility
- Fire and Smoke Detector
Kitchen
- Range with Range Hood
- Dishwasher
- Disposal
Flooring
- Carpet
- Ceramic Tile
- Vinyl
Bedrooms and Bathrooms
- 3 Bedrooms
- Walk-In Closet
- 2 Full Bathrooms
Laundry
- Dryer
- Washer
Outdoor Features
- Deck
- Enclosed patio or porch
Utilities
- Central Air
- Heating System Uses Natural Gas
- Gas Water Heater
- High Speed Internet
- Cable TV Available
Additional Features
- City Lot
- Mobile Home Model is Allamanda
Community Details
- The Villages Subdivision
Listing and Financial Details
- Legal Lot and Block 118 / 63/118
- Assessor Parcel Number 6763 118 000
- $865 per year additional tax assessments
Ownership History
Purchase Details
Purchase Details
Home Financials for this Owner
Home Financials are based on the most recent Mortgage that was taken out on this home.Purchase Details
Home Financials for this Owner
Home Financials are based on the most recent Mortgage that was taken out on this home.Purchase Details
Purchase Details
Home Financials for this Owner
Home Financials are based on the most recent Mortgage that was taken out on this home.Similar Homes in The Villages, FL
Home Values in the Area
Average Home Value in this Area
Purchase History
| Date | Buyer | Sale Price | Title Company |
|---|---|---|---|
| Perine David Ray | -- | None Available | |
| Perine David R | $234,000 | Freedom Title & Escrow Co Ll | |
| Strome Stephen R | $205,200 | Freedom Title & Escrow Compa | |
| Pickens Gary L | -- | None Available | |
| Pickens Gary L | $157,500 | -- |
Mortgage History
| Date | Status | Borrower | Loan Amount |
|---|---|---|---|
| Open | Perine David Ray | $198,000 | |
| Closed | Perine David R | $222,300 | |
| Previous Owner | Pickens Gary L | $141,670 |
Property History
| Date | Event | Price | Change | Sq Ft Price |
|---|---|---|---|---|
| 01/28/2013 01/28/13 | Sold | $205,200 | +0.1% | $132 / Sq Ft |
| 01/09/2013 01/09/13 | Pending | -- | -- | -- |
| 12/27/2012 12/27/12 | For Sale | $205,000 | -- | $132 / Sq Ft |
Tax History Compared to Growth
Tax History
| Year | Tax Paid | Tax Assessment Tax Assessment Total Assessment is a certain percentage of the fair market value that is determined by local assessors to be the total taxable value of land and additions on the property. | Land | Improvement |
|---|---|---|---|---|
| 2023 | $3,585 | $194,164 | $0 | $0 |
| 2022 | $3,334 | $188,509 | $0 | $0 |
| 2021 | $3,674 | $183,018 | $0 | $0 |
| 2020 | $3,656 | $180,491 | $0 | $0 |
| 2019 | $3,613 | $176,433 | $0 | $0 |
| 2018 | $3,479 | $173,143 | $0 | $0 |
| 2017 | $3,345 | $169,582 | $47,600 | $121,982 |
| 2016 | $3,425 | $173,653 | $0 | $0 |
| 2015 | $3,958 | $165,625 | $0 | $0 |
| 2014 | $3,649 | $160,183 | $0 | $0 |
Agents Affiliated with this Home
-

Seller's Agent in 2013
Cindy Wise
(352) 446-8964
2 in this area
26 Total Sales
-
E
Buyer's Agent in 2013
Eddie Manson
Map
Source: Stellar MLS
MLS Number: G4690063
APN: 6763-118-000
- 7214 SE 171st Brookhaven Place
- 7233 SE 171st Pond Ln
- 17112 SE 71st Lewisfield Terrace
- 7290 SE 172nd Legacy Ln
- 7462 SE 172nd Fieldcrest St
- 7474 SE 172nd Fieldcrest St
- 17427 SE 72nd Overbrook Ct
- 17108 SE 76th Creekside Cir
- 17416 SE 71st Currituck Terrace
- 7382 SE 167th Zina Ln
- 7151 SE 173rd Arlington Loop
- 17394 SE 74th Seabrook Ct
- 17163 SE 76th Boxbury Ct
- 17466 SE 75th Coachman Ct
- 17090 SE 76th Caledonia Terrace
- 17412 SE 76th Flintlock Terrace
- 7650 SE 174th Gaillard Place
- 17349 SE 76th Flintlock Terrace
- 17353 SE 76th Flintlock Terrace
- 7809 SE 171st Harleston St
- 7161 SE 172nd Hazelwood Loop
- 7163 SE 172nd Hazelwood Loop
- 7157 SE 172nd Hazelwood Loop
- 7163 Hazelwood (Se 172) Loop
- 7281 SE 171st Brookhaven Place
- 7275 SE 171st Brookhaven Place
- 7165 SE 172nd Hazelwood Loop
- 7153 SE 172nd Hazelwood Loop
- 17137 SE 71st Lewisfield Terrace
- 7255 SE 171st Brookhaven Place
- 7160 SE 172nd Hazelwood Loop Unit 63
- 7291 SE 171st Brookhaven Place
- 7167 SE 172nd Hazelwood Loop
- 7149 SE 172nd Hazelwood Loop
- 7156 SE 172nd Hazelwood Loop
- 7235 SE 171st Brookhaven Place
- 17127 Lewisfield (Se 71st)
- 7152 SE 172nd Hazelwood Loop
- 7299 SE 171st Brookhaven Place
- 17127 SE 71st Lewisfield Terrace






