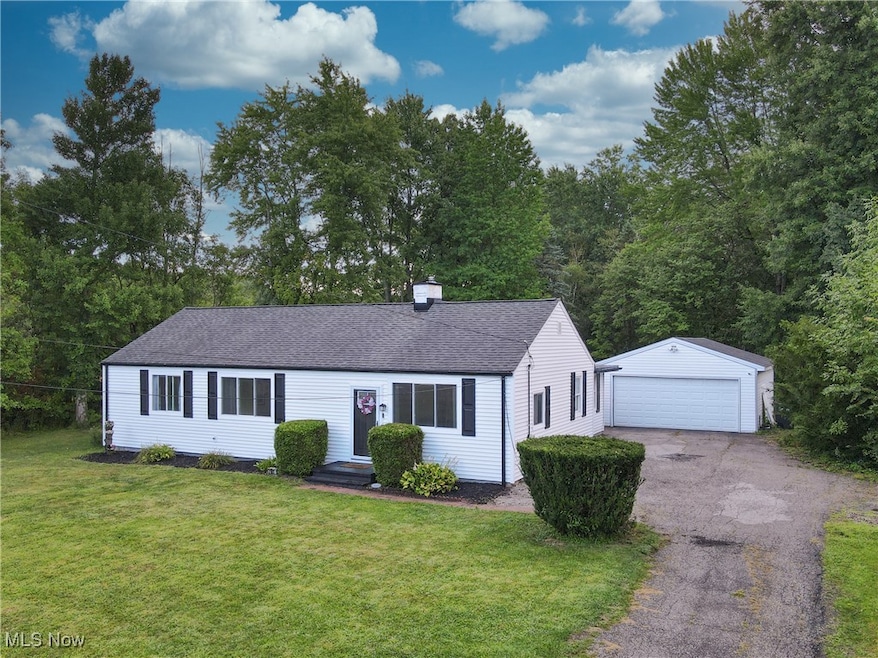
Estimated payment $1,788/month
Highlights
- Popular Property
- 0.9 Acre Lot
- No HOA
- Orchard Middle School Rated A+
- Deck
- 2 Car Detached Garage
About This Home
Don't miss this beautifully appointed 3 bedroom Ranch situated on just under an acre in the heart of Solon! With a rare combination of space, updates and location this home is a must see. Step inside to find the spacious Living Room that flows seamlessly into the oversized eat-in kitchen featuring rich dark cabinetry, a separate dining area and sliding glass doors leading to the back deck with gazebo - an entertainers dream! The recently renovated full Bathroom (2019) boasts a new tub/shower surround, updated flooring, and a modern vanity. The adjacent Primary Bedroom is generously sized and provides plenty of space for all of your furnishings, while the two additional bedrooms provide comfortable accommodations for family or guests. The large & unfinished basement offers endless potential - ideal for storage or could easily be finished into additional living space. Other highlights include: a 2-car detached garage, updated siding & gutters (2025), new vinyl windows (2022), new sliding glass doors & storm door (2025), sump pump (2024), plumbing upgrades, and more!
Listing Agent
RE/MAX Crossroads Properties Brokerage Email: davidmontoney@gmail.com, 330-329-3274 License #2010001077 Listed on: 08/28/2025

Home Details
Home Type
- Single Family
Est. Annual Taxes
- $4,595
Year Built
- Built in 1950
Parking
- 2 Car Detached Garage
- Gravel Driveway
Home Design
- Block Foundation
- Fiberglass Roof
- Asphalt Roof
- Vinyl Siding
Interior Spaces
- 1,344 Sq Ft Home
- 1-Story Property
Kitchen
- Range
- Microwave
- Dishwasher
Bedrooms and Bathrooms
- 3 Main Level Bedrooms
- 1 Full Bathroom
Laundry
- Dryer
- Washer
Basement
- Basement Fills Entire Space Under The House
- Laundry in Basement
Utilities
- Forced Air Heating and Cooling System
- Heating System Uses Gas
Additional Features
- Deck
- 0.9 Acre Lot
Community Details
- No Home Owners Association
- Solon 03 Subdivision
Listing and Financial Details
- Assessor Parcel Number 956-02-002
Map
Home Values in the Area
Average Home Value in this Area
Tax History
| Year | Tax Paid | Tax Assessment Tax Assessment Total Assessment is a certain percentage of the fair market value that is determined by local assessors to be the total taxable value of land and additions on the property. | Land | Improvement |
|---|---|---|---|---|
| 2024 | $4,595 | $83,965 | $18,025 | $65,940 |
| 2023 | $4,309 | $64,400 | $16,240 | $48,160 |
| 2022 | $4,300 | $64,400 | $16,240 | $48,160 |
| 2021 | $4,251 | $64,400 | $16,240 | $48,160 |
| 2020 | $3,938 | $54,570 | $13,760 | $40,810 |
| 2019 | $3,814 | $155,900 | $39,300 | $116,600 |
| 2018 | $3,415 | $54,570 | $13,760 | $40,810 |
| 2017 | $3,517 | $53,130 | $10,710 | $42,420 |
| 2016 | $3,484 | $53,130 | $10,710 | $42,420 |
| 2015 | $3,346 | $53,130 | $10,710 | $42,420 |
| 2014 | $3,346 | $49,220 | $9,910 | $39,310 |
Property History
| Date | Event | Price | Change | Sq Ft Price |
|---|---|---|---|---|
| 08/28/2025 08/28/25 | For Sale | $259,900 | +80.7% | $193 / Sq Ft |
| 05/17/2017 05/17/17 | Sold | $143,800 | -3.5% | $53 / Sq Ft |
| 04/05/2017 04/05/17 | Pending | -- | -- | -- |
| 03/31/2017 03/31/17 | For Sale | $149,000 | -- | $55 / Sq Ft |
Purchase History
| Date | Type | Sale Price | Title Company |
|---|---|---|---|
| Survivorship Deed | $148,000 | Chicago Title Insurance Co | |
| Warranty Deed | $115,000 | Barristers Title Agency | |
| Quit Claim Deed | $110,000 | None Available | |
| Quit Claim Deed | $40,000 | Accommodation | |
| Survivorship Deed | $25,499 | Lakeside Title & Escrow Agen | |
| Sheriffs Deed | $83,334 | Attorney | |
| Warranty Deed | -- | -- | |
| Deed | $100,400 | -- |
Mortgage History
| Date | Status | Loan Amount | Loan Type |
|---|---|---|---|
| Open | $141,242 | New Conventional | |
| Closed | $140,600 | New Conventional | |
| Closed | $106,050 | FHA | |
| Previous Owner | $99,520 | FHA | |
| Previous Owner | $71,200 | Unknown | |
| Previous Owner | $99,847 | FHA |
Similar Homes in Solon, OH
Source: MLS Now
MLS Number: 5152219
APN: 956-02-002
- 7071 Navajo Trail
- 7032 Navajo Trail
- 33203 Brackenbury Dr
- 32647 Jefferson Dr Unit 47
- 32653 Jefferson Dr Unit 53
- 35160 Spatterdock Ln
- 33395 Pettibone Rd
- 7471 Som Center Rd
- 32085 N Roundhead Dr
- 7331 Cheshire Place
- 7366 Cromwell Dr
- 7460 Hillside Ln
- 32700 Pettibone Rd
- 6864 Green Ridge Ave
- 7260 Annadale Dr
- 6676 Solon Blvd
- 32906 Lisa Ln
- 6698 Glenallen Ave
- 2427 Sandalwood Dr
- 6583 Copley Ave
- 33403 Cromwell Dr
- 7018 Som Center Rd
- 32450 Cromwell Dr
- 7021 Longview Dr
- 34600 Park Dr E
- 6565 Arbordale Ave
- 6554 Arbordale Ave
- 34500 Brookmeade Ct
- 10194 Corbetts Ln
- 10375 Kerwick Ct
- 9957 Darrow Park Dr
- 10452 Joyce Ct
- 3092 Kendal Ln
- 32402 Bainbridge Rd
- 3275 Glenbrook Dr
- 5940 Hansom Dr
- 10807 Ravenna Rd
- 2170 Pebble Creek Dr
- 9417-A Trivue Cir
- 2617 Aubrey Ln






