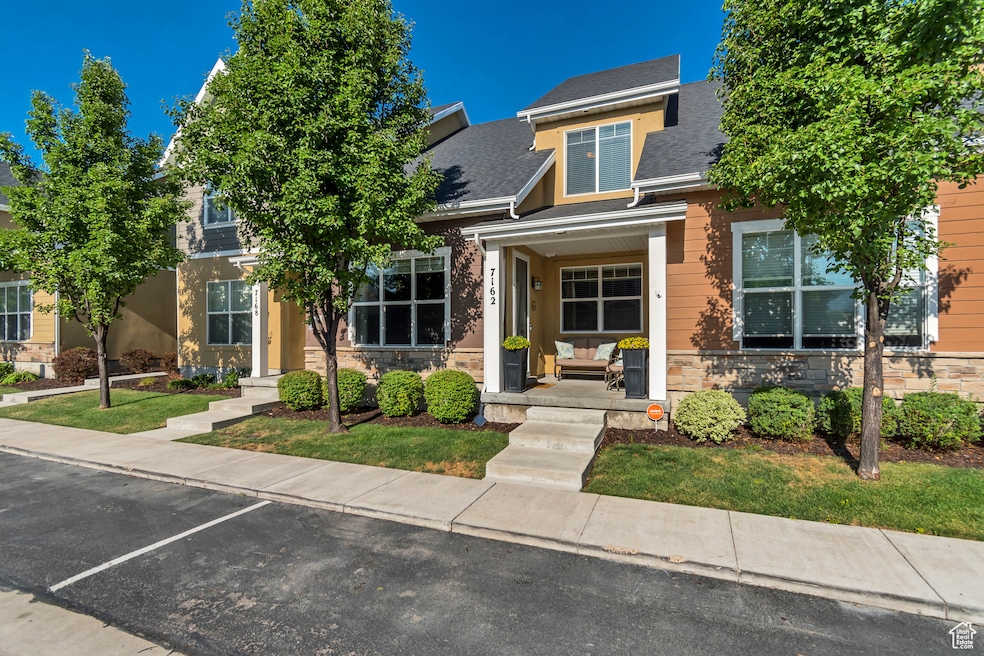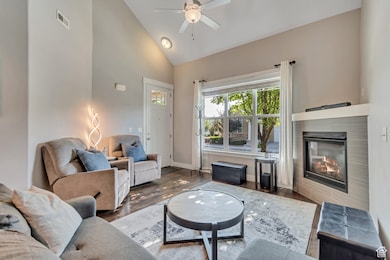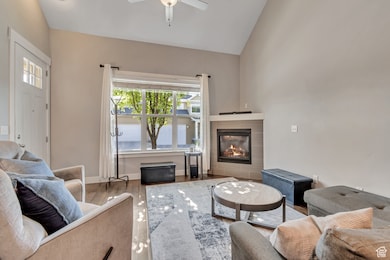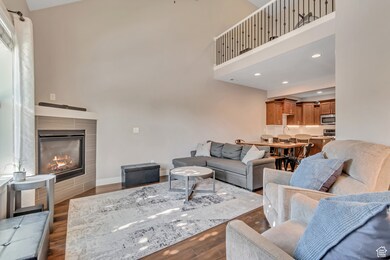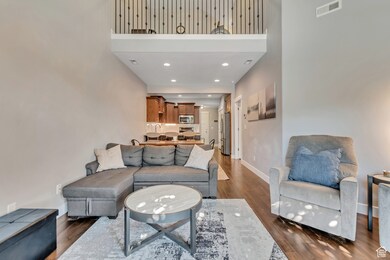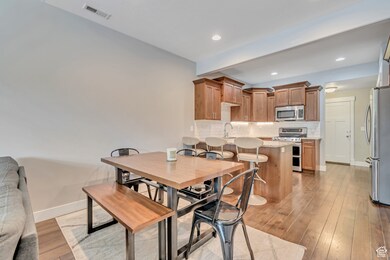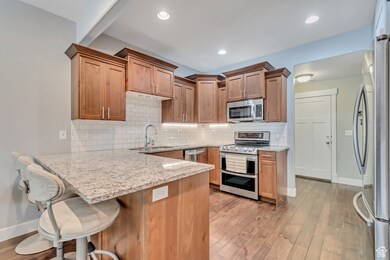
7162 S Beamon St West Jordan, UT 84084
Estimated payment $2,924/month
Highlights
- Gated Community
- Mountain View
- Wood Flooring
- Mature Trees
- Vaulted Ceiling
- Main Floor Primary Bedroom
About This Home
This lovely town-home is main floor living at its best! Step into the open concept living area that is light and airy with a vaulted ceiling and a large window that brings in an abundance of natural light. Cozy up to the fireplace on chilly evenings before retreating to the spacious primary en-suite with a walk-in closet. The covered porch is perfect for relaxing with a book and sipping your favorite beverage. There are two more bedrooms upstairs as well as a loft that is ideal for an office, playroom or home gym. You will appreciate all the upgrades such as beautiful hardwood flooring, gas fireplace, water filtration system, pull down porch shade, and decorative railing in the loft to view the below living space and connect with family and friends. Don't miss out on this gem that is perfectly located in the desirable, gated Somerset Villas community. Close to shopping, schools, restaurants, entertainment, Top Golf and freeway systems for easy access to downtown Salt Lake City, world class ski resorts and Salt Lake International Airport.
Listing Agent
Jean Phillipp-Wallgren
RealtyPro Metro, LC License #5757360 Listed on: 07/09/2025
Townhouse Details
Home Type
- Townhome
Est. Annual Taxes
- $2,208
Year Built
- Built in 2016
Lot Details
- 1,307 Sq Ft Lot
- Landscaped
- Mature Trees
HOA Fees
- $188 Monthly HOA Fees
Parking
- 2 Car Attached Garage
Home Design
- Stone Siding
- Clapboard
- Stucco
Interior Spaces
- 1,519 Sq Ft Home
- 2-Story Property
- Vaulted Ceiling
- Ceiling Fan
- Gas Log Fireplace
- Double Pane Windows
- Blinds
- Den
- Mountain Views
- Electric Dryer Hookup
Kitchen
- Double Oven
- Free-Standing Range
- Microwave
- Granite Countertops
- Disposal
Flooring
- Wood
- Carpet
- Tile
Bedrooms and Bathrooms
- 3 Bedrooms | 1 Primary Bedroom on Main
- Walk-In Closet
Schools
- Heartland Elementary School
- West Jordan Middle School
- West Jordan High School
Utilities
- Forced Air Heating and Cooling System
- Natural Gas Connected
Additional Features
- Sprinkler System
- Covered patio or porch
Listing and Financial Details
- Exclusions: Dryer, Washer
- Assessor Parcel Number 21-27-201-169
Community Details
Overview
- Association fees include insurance, trash
- Fsc Property Managment Association, Phone Number (801) 256-0465
- Somerset Villas Subdivision
Recreation
- Snow Removal
Pet Policy
- Pets Allowed
Security
- Gated Community
Map
Home Values in the Area
Average Home Value in this Area
Tax History
| Year | Tax Paid | Tax Assessment Tax Assessment Total Assessment is a certain percentage of the fair market value that is determined by local assessors to be the total taxable value of land and additions on the property. | Land | Improvement |
|---|---|---|---|---|
| 2023 | $2,249 | $407,800 | $48,100 | $359,700 |
| 2022 | $2,337 | $416,900 | $47,200 | $369,700 |
| 2021 | $1,951 | $316,800 | $33,600 | $283,200 |
| 2020 | $1,931 | $294,300 | $33,600 | $260,700 |
| 2019 | $1,922 | $287,300 | $33,600 | $253,700 |
| 2018 | $961 | $142,500 | $32,300 | $110,200 |
| 2017 | $973 | $143,600 | $32,300 | $111,300 |
| 2016 | $599 | $45,700 | $45,700 | $0 |
| 2015 | $468 | $34,800 | $34,800 | $0 |
| 2014 | $238 | $17,400 | $17,400 | $0 |
Property History
| Date | Event | Price | Change | Sq Ft Price |
|---|---|---|---|---|
| 07/09/2025 07/09/25 | For Sale | $462,000 | -- | $304 / Sq Ft |
Purchase History
| Date | Type | Sale Price | Title Company |
|---|---|---|---|
| Warranty Deed | -- | Stewart Title Ins Agcy Of Ut | |
| Warranty Deed | -- | Metro National Title |
Mortgage History
| Date | Status | Loan Amount | Loan Type |
|---|---|---|---|
| Open | $23,000 | Credit Line Revolving | |
| Open | $366,808 | FHA | |
| Previous Owner | $233,769 | New Conventional |
Similar Homes in the area
Source: UtahRealEstate.com
MLS Number: 2097234
APN: 21-27-201-169-0000
- 1718 W Trey Way Unit 2
- 7279 S Kenadi Ct
- 1360 W 7305 S
- 7407 S Pearson Park Ct Unit 14
- 7413 S Pearson Park Ct Unit 13
- 1888 W 7265 S
- 7198 S Milky Hollow Ln
- 2039 W Camelot Way
- 6867 S 1520 W
- 7094 S 1205 W
- 6767 S 1600 W
- 6764 S 1600 W
- 2124 W 7125 S
- 1257 Bateman Ponds Way
- 2009 W 7455 S
- 1430 W 6720 S
- 6838 S Lexington Dr
- 7162 S 2180 W
- 7648 Sunrise Place W
- 1400 W 6690 S Unit G201
- 6885 S Redwood Rd
- 6849 S 2200 W
- 7711 S 1240 W
- 6972 S River Reserve Ct
- 1004 W Tuscany View Rd
- 863 W Cecina Ct
- 7896 Goldenpoint Way
- 6166 Eagle Nest Dr
- 7865 S Bingham Junction Blvd
- 6129 Crystal River Dr
- 6767 S Renae St
- 7697 S Strawberry Loop
- 7646 S 2920 W
- 8018 S Main St
- 7351 S Catalpa St
- 7304 S Cottonwood W
- 8671 S Dove Meadows Ln
- 1680 W Thornhill Dr
- 6804 S 3370 W
- 7755 S Chapel St
