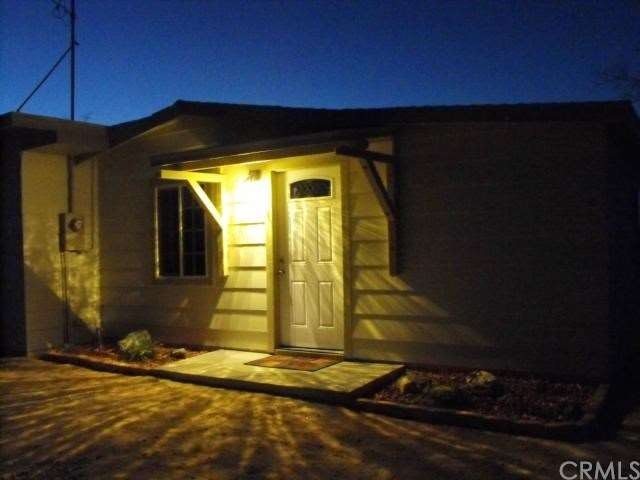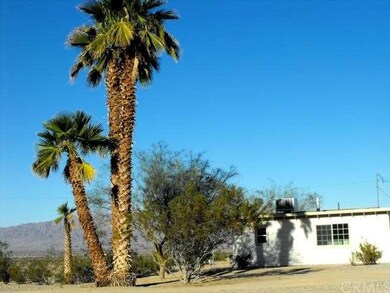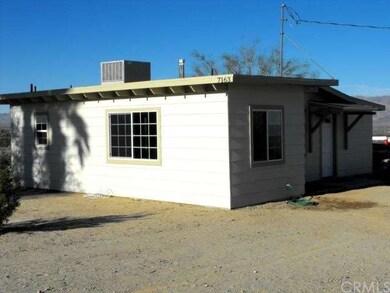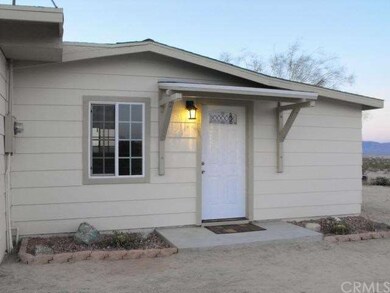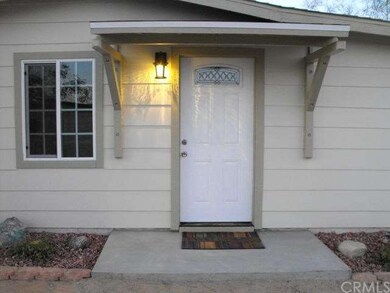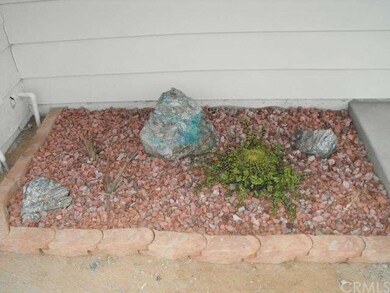
7163 Fi Lox See Ave Twentynine Palms, CA 92277
Highlights
- RV Access or Parking
- Canyon View
- Fireplace in Bathroom
- Open Floorplan
- Near a National Forest
- Contemporary Architecture
About This Home
As of January 2014Being offered is an exceptionally clean, refurbished, and move in ready 2 bd. 1 ba. High Desert rural home which boasts surround views of hills, mountains and Joshua Tree National Park range. Situated on 5 acres and located just 10 minutes east of downtown 29 Palms, CA., and 15 minutes from the 29 Palms Marine Corps installation. Owner has installed new flooring, paint, counter-tops, complete bathroom fixtures with beautiful tiled shower/tub enclosure, vanity and counter top, lighting fixtures and ceiling fans. The kitchen has new cupboards, granite counter top, double sink, overhead lighting ceramic tile flooring and brand new Maytag stove with over head microwave! The cooler is brand new and new thermostatically-controlled wall furnace as well. Energy efficiency is enhanced by the all new double-pane windows throughout, with grated inserts. In addition to the beautiful living space, there is a detached 7x10 laundry room, with water and 210/110 electric for dryer + plug-ins. Interior lighting and an exterior motion double spotlight for drive up or walk up lighting in an instant.
The exterior surrounding the home has had dozens of hours spent to make it clean and pleasant, with several varieties of mature trees. Come see it today!
Last Agent to Sell the Property
John Coffman
Del Gagnon Company License #01455393 Listed on: 12/12/2013
Last Buyer's Agent
Berkshire Hathaway Homeservices California Properties License #01796109

Home Details
Home Type
- Single Family
Est. Annual Taxes
- $1,085
Year Built
- Built in 1956 | Remodeled
Lot Details
- 5 Acre Lot
- Lot Dimensions are 330x660
- Rural Setting
- South Facing Home
- Rectangular Lot
Property Views
- Canyon
- Mountain
- Desert
- Hills
- Valley
Home Design
- Contemporary Architecture
- Turnkey
- Slab Foundation
- Shingle Roof
- Rolled or Hot Mop Roof
- Composition Roof
- Clapboard
Interior Spaces
- 720 Sq Ft Home
- 1-Story Property
- Open Floorplan
- Ceiling Fan
- Electric Fireplace
- Propane Fireplace
- Double Pane Windows
- Awning
- Drapes & Rods
- Window Screens
- Family Room with Fireplace
- Family or Dining Combination
Kitchen
- Breakfast Bar
- Propane Oven
- Propane Cooktop
- Recirculated Exhaust Fan
- Microwave
- Granite Countertops
- Fireplace in Kitchen
Flooring
- Carpet
- Tile
Bedrooms and Bathrooms
- 2 Bedrooms
- Mirrored Closets Doors
- 1 Full Bathroom
- Fireplace in Bathroom
Laundry
- Laundry Room
- Washer and Electric Dryer Hookup
Home Security
- Carbon Monoxide Detectors
- Fire and Smoke Detector
Parking
- Parking Available
- Circular Driveway
- Unpaved Parking
- Uncovered Parking
- Off-Street Parking
- RV Access or Parking
Outdoor Features
- Exterior Lighting
- Outbuilding
Utilities
- Evaporated cooling system
- Heating System Uses Propane
- Wall Furnace
- Well
- Propane Water Heater
- Conventional Septic
- Satellite Dish
Additional Features
- No Interior Steps
- Energy-Efficient Windows
Community Details
- No Home Owners Association
- Near a National Forest
- Foothills
- Valley
Listing and Financial Details
- Tax Lot 14
- Tax Tract Number 4937
- Assessor Parcel Number 0625252140000
Ownership History
Purchase Details
Home Financials for this Owner
Home Financials are based on the most recent Mortgage that was taken out on this home.Purchase Details
Home Financials for this Owner
Home Financials are based on the most recent Mortgage that was taken out on this home.Purchase Details
Home Financials for this Owner
Home Financials are based on the most recent Mortgage that was taken out on this home.Purchase Details
Purchase Details
Home Financials for this Owner
Home Financials are based on the most recent Mortgage that was taken out on this home.Purchase Details
Home Financials for this Owner
Home Financials are based on the most recent Mortgage that was taken out on this home.Purchase Details
Purchase Details
Home Financials for this Owner
Home Financials are based on the most recent Mortgage that was taken out on this home.Similar Homes in Twentynine Palms, CA
Home Values in the Area
Average Home Value in this Area
Purchase History
| Date | Type | Sale Price | Title Company |
|---|---|---|---|
| Grant Deed | $65,000 | Fidelity National Title Co | |
| Interfamily Deed Transfer | -- | Fidelity National Title Co | |
| Grant Deed | $18,500 | Ticor Title Company Of Ca | |
| Trustee Deed | $29,144 | Lsi Title Company | |
| Interfamily Deed Transfer | -- | Chicago Title Company | |
| Grant Deed | $80,000 | Chicago Title Company | |
| Trustee Deed | $23,300 | -- | |
| Grant Deed | $25,500 | Orange Coast Title |
Mortgage History
| Date | Status | Loan Amount | Loan Type |
|---|---|---|---|
| Open | $66,326 | New Conventional | |
| Previous Owner | $80,000 | Purchase Money Mortgage | |
| Previous Owner | $21,920 | Seller Take Back |
Property History
| Date | Event | Price | Change | Sq Ft Price |
|---|---|---|---|---|
| 01/09/2014 01/09/14 | Sold | $65,000 | 0.0% | $90 / Sq Ft |
| 12/12/2013 12/12/13 | For Sale | $65,000 | 0.0% | $90 / Sq Ft |
| 11/13/2013 11/13/13 | Pending | -- | -- | -- |
| 11/02/2013 11/02/13 | For Sale | $65,000 | +259.1% | $90 / Sq Ft |
| 07/25/2013 07/25/13 | Sold | $18,100 | +49.9% | $25 / Sq Ft |
| 06/13/2013 06/13/13 | For Sale | $12,075 | -- | $17 / Sq Ft |
Tax History Compared to Growth
Tax History
| Year | Tax Paid | Tax Assessment Tax Assessment Total Assessment is a certain percentage of the fair market value that is determined by local assessors to be the total taxable value of land and additions on the property. | Land | Improvement |
|---|---|---|---|---|
| 2025 | $1,085 | $79,684 | $18,390 | $61,294 |
| 2024 | $1,085 | $78,121 | $18,029 | $60,092 |
| 2023 | $1,063 | $76,589 | $17,675 | $58,914 |
| 2022 | $1,041 | $75,087 | $17,328 | $57,759 |
| 2021 | $1,027 | $73,614 | $16,988 | $56,626 |
| 2020 | $1,015 | $72,859 | $16,814 | $56,045 |
| 2019 | $1,002 | $71,430 | $16,484 | $54,946 |
| 2018 | $861 | $70,030 | $16,161 | $53,869 |
| 2017 | $852 | $68,657 | $15,844 | $52,813 |
| 2016 | $837 | $67,310 | $15,533 | $51,777 |
| 2015 | -- | $66,299 | $15,300 | $50,999 |
| 2014 | $472 | $29,132 | $7,032 | $22,100 |
Agents Affiliated with this Home
-
J
Seller's Agent in 2014
John Coffman
Del Gagnon Company
-
Melissa Shupp

Buyer's Agent in 2014
Melissa Shupp
Berkshire Hathaway Homeservices California Properties
(760) 401-1853
75 Total Sales
Map
Source: California Regional Multiple Listing Service (CRMLS)
MLS Number: DC13225144
APN: 0625-252-14
- 0 Sandale Rd Unit HD24230049
- 0 Sandale Rd Unit HD24230042
- 1 Zircon Ave
- 0 Darlene Dr
- 79678 Twentynine Palms Hwy
- 0 Danby Rd Unit 219131174PS
- 0 Danby Rd Unit 219128474PS
- 0 Danby Rd Unit 219128072PS
- 20 Danby Rd
- 26 Danby Rd
- 0 South St Unit JT25124462
- 0 Danby Dr Unit CV25165158
- 0 Sullivan Rd Unit IG25098945
- 0 Sullivan Rd Unit JT25050996
- 79256 Sunvale Rd
- 0 Shelton Rd Unit IV25154810
- 0 Shelton Rd Unit JT25008696
- 0 Shelton Rd Unit 22-223507
- 2 Mile Rd
- 0 Allen Ave Unit IV25178967
