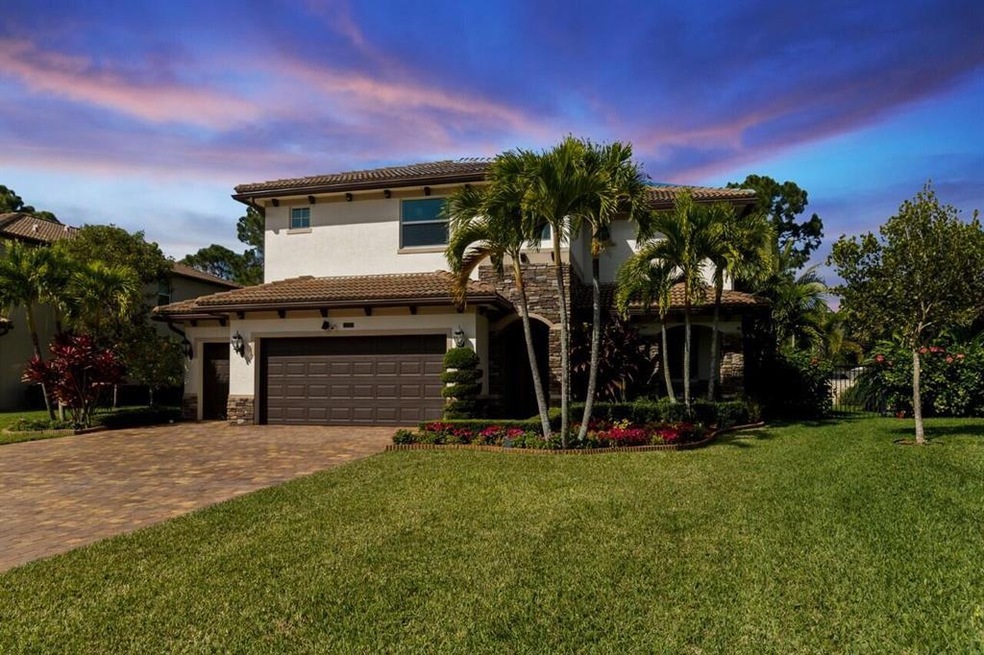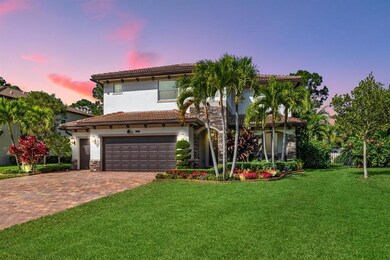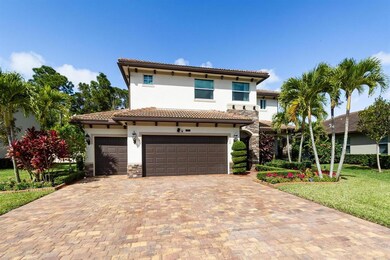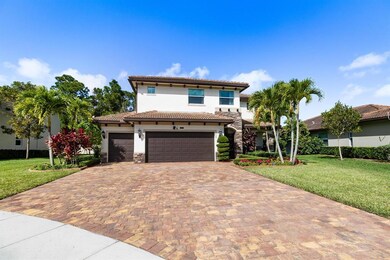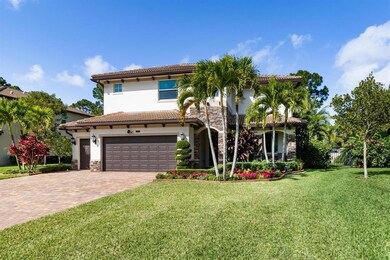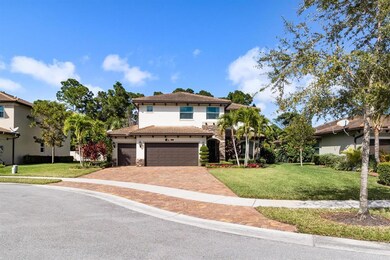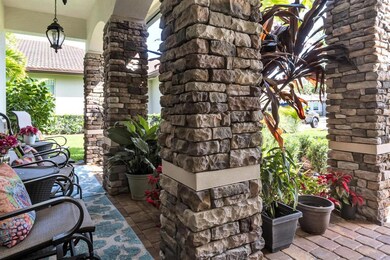
7163 Limestone Cay Rd Jupiter, FL 33458
Limestone Creek NeighborhoodHighlights
- Room in yard for a pool
- Vaulted Ceiling
- Garden View
- Limestone Creek Elementary School Rated A-
- Roman Tub
- Loft
About This Home
As of March 2022Magnificent 5 Bedroom /4.5 bath home on the cul-de -sac in the highly sought after Stonewood Reserve community. Huge gourmet kitchen with custom cabinets and drawers, granite counter tops, stainless steel appliances, 2 Pantries w/large kitchen island. Great open concept downstairs and upstairs offering 3,576 sq ft of living space across two levels including a beautiful guest suite downstairs, oversized master suite upstairs with two walk in closets, large loft/family room and 2nd bedroom suite upstairs. Other features include a 3 car garage with an enormous driveway, impact windows and doors, solar power, beautiful professionally landscaped yard with covered patio and room for a pool. Fantastic location close to restaurants, shops, beaches, I95, A rated Schools. A MUST SEE !!!
Last Agent to Sell the Property
Sheehan Realty Corp License #3369308 Listed on: 02/25/2022
Last Buyer's Agent
Erick Selva
Inactive member License #3271796

Home Details
Home Type
- Single Family
Est. Annual Taxes
- $10,380
Year Built
- Built in 2017
Lot Details
- Sprinkler System
- Property is zoned RH
HOA Fees
- $210 Monthly HOA Fees
Parking
- 3 Car Garage
- Garage Door Opener
Home Design
- Barrel Roof Shape
Interior Spaces
- 3,576 Sq Ft Home
- 2-Story Property
- Built-In Features
- Vaulted Ceiling
- Ceiling Fan
- Family Room
- Formal Dining Room
- Loft
- Garden Views
Kitchen
- Breakfast Area or Nook
- Electric Range
- <<microwave>>
- Ice Maker
- Dishwasher
- Disposal
Flooring
- Carpet
- Tile
Bedrooms and Bathrooms
- 5 Bedrooms
- Split Bedroom Floorplan
- Walk-In Closet
- Dual Sinks
- Roman Tub
- Separate Shower in Primary Bathroom
Laundry
- Laundry Room
- Dryer
- Washer
- Laundry Tub
Home Security
- Home Security System
- Impact Glass
Outdoor Features
- Room in yard for a pool
- Patio
Utilities
- Central Heating and Cooling System
Community Details
- Limestone Cay Subdivision
Listing and Financial Details
- Security Deposit $200
- Assessor Parcel Number 00424033060000020
Ownership History
Purchase Details
Home Financials for this Owner
Home Financials are based on the most recent Mortgage that was taken out on this home.Purchase Details
Home Financials for this Owner
Home Financials are based on the most recent Mortgage that was taken out on this home.Similar Homes in Jupiter, FL
Home Values in the Area
Average Home Value in this Area
Purchase History
| Date | Type | Sale Price | Title Company |
|---|---|---|---|
| Warranty Deed | $1,010,000 | Jupiter Inlet Title | |
| Warranty Deed | $539,990 | Dhi Title Of Florida Inc |
Mortgage History
| Date | Status | Loan Amount | Loan Type |
|---|---|---|---|
| Open | $908,899 | New Conventional | |
| Previous Owner | $424,100 | New Conventional | |
| Previous Owner | $60,461 | Credit Line Revolving |
Property History
| Date | Event | Price | Change | Sq Ft Price |
|---|---|---|---|---|
| 03/31/2022 03/31/22 | Sold | $1,010,000 | +1.0% | $282 / Sq Ft |
| 03/01/2022 03/01/22 | Pending | -- | -- | -- |
| 02/25/2022 02/25/22 | For Sale | $1,000,000 | +85.2% | $280 / Sq Ft |
| 06/02/2017 06/02/17 | Sold | $539,990 | -3.4% | $151 / Sq Ft |
| 05/03/2017 05/03/17 | Pending | -- | -- | -- |
| 05/25/2016 05/25/16 | For Sale | $559,105 | -- | $156 / Sq Ft |
Tax History Compared to Growth
Tax History
| Year | Tax Paid | Tax Assessment Tax Assessment Total Assessment is a certain percentage of the fair market value that is determined by local assessors to be the total taxable value of land and additions on the property. | Land | Improvement |
|---|---|---|---|---|
| 2024 | $12,427 | $770,560 | -- | -- |
| 2023 | $13,558 | $833,867 | $0 | $0 |
| 2022 | $7,560 | $459,612 | $0 | $0 |
| 2021 | $10,380 | $446,225 | $0 | $0 |
| 2020 | $10,450 | $440,064 | $0 | $440,064 |
| 2019 | $7,518 | $437,603 | $0 | $0 |
| 2018 | $7,780 | $427,106 | $0 | $427,106 |
| 2017 | $1,321 | $75,000 | $0 | $0 |
| 2016 | $1,306 | $70,400 | $0 | $0 |
| 2015 | $1,198 | $64,000 | $0 | $0 |
Agents Affiliated with this Home
-
Lisa Civin
L
Seller's Agent in 2022
Lisa Civin
Sheehan Realty Corp
(561) 602-3754
15 in this area
81 Total Sales
-
E
Buyer's Agent in 2022
Erick Selva
Inactive member
-
K
Seller's Agent in 2017
Kathleen Shippey
D.R. Horton Realty of Southeas
-
A
Buyer's Agent in 2017
Andrew Bonifant
Keller Williams Realty Jupiter
Map
Source: BeachesMLS
MLS Number: R10779440
APN: 00-42-40-33-06-000-0020
- 18094 Limestone Creek Rd
- 000 Palm Garden St
- 7005 3rd St
- 6967 3rd St
- 18290 Limestone Creek Rd
- 6881 Church St
- 18519 Claybrook St
- 7126 Rockwood Rd
- 7102 Rockwood Rd
- 7214 Rockwood Rd
- 271 Rudder Cay Way
- 6787 Mitchell St
- 128 Casa Cir
- 6830 2nd St
- 111 Manor Cir
- 6681 4th St
- 119 Manor Cir
- 18660 Misty Lake Dr
- 18402 Lake Bend Dr
- 18366 Lake Bend Dr
