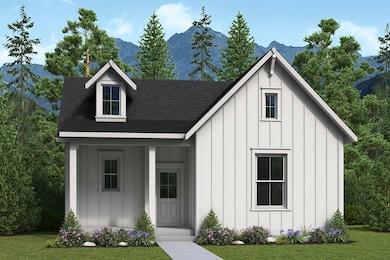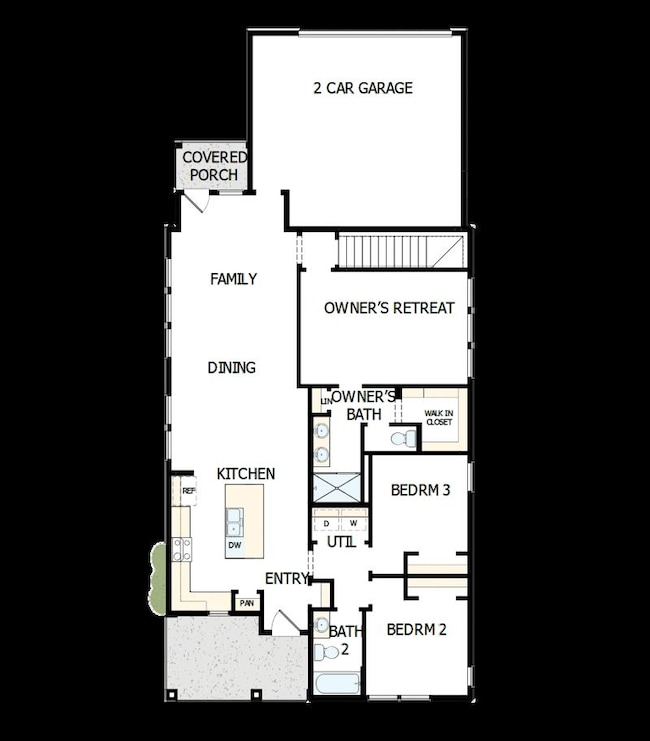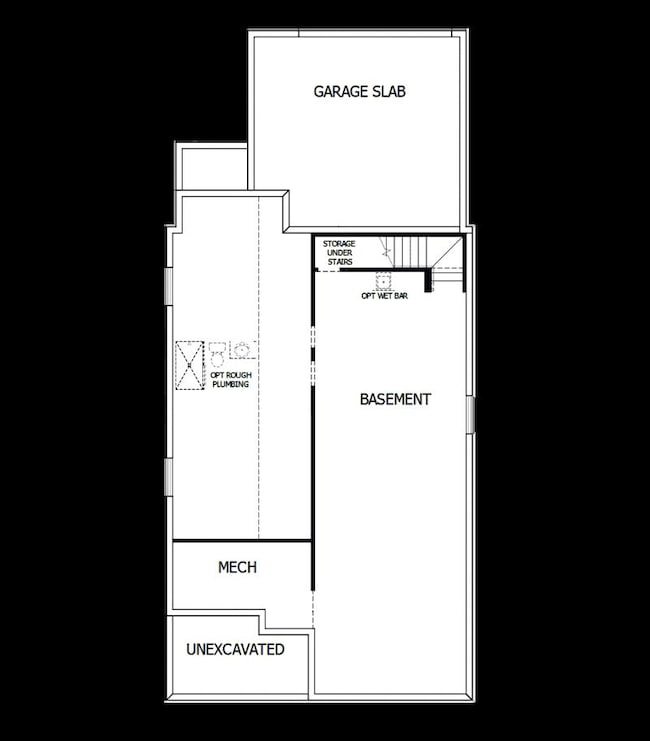
Abington West Jordan, UT 84006
Daybreak NeighborhoodEstimated payment $3,653/month
Highlights
- New Construction
- Community Pool
- Park
- Clubhouse
- Community Playground
- Greenbelt
About This Home
Timeless and inventive design combine to create The Abington floor plan by David Weekley Homes in Terraine. Sunlight shines on the open concept family and dining spaces thanks to the expertly proportioned and energy-efficient windows overlooking the backyard. A center island and open sight lines contribute to the culinary layout of the contemporary kitchen. Two junior bedrooms are quietly tucked-away to make it easy for everyone to find a refreshing place to make their own. The walk-in closet and contemporary en suite bath add to the comforts of the Owner’s Retreat. Call the David Weekley Homes at Terraine Team to build your future with the peace of mind our Industry-leading Warranty adds to your new home in West Jordan, Utah.
Home Details
Home Type
- Single Family
Parking
- 2 Car Garage
Home Design
- New Construction
- Ready To Build Floorplan
- Abington Plan
Interior Spaces
- 1,509 Sq Ft Home
- 1-Story Property
- Basement
Bedrooms and Bathrooms
- 3 Bedrooms
- 2 Full Bathrooms
Community Details
Overview
- Built by David Weekley Homes
- Terraine Aura Collection Subdivision
- Greenbelt
Amenities
- Clubhouse
- Community Center
Recreation
- Community Playground
- Community Pool
- Park
- Trails
Sales Office
- 7163 S. Ramble Road
- West Jordan, UT 84006
- 385-578-0773
- Builder Spec Website
Map
Similar Homes in West Jordan, UT
Home Values in the Area
Average Home Value in this Area
Property History
| Date | Event | Price | Change | Sq Ft Price |
|---|---|---|---|---|
| 06/25/2025 06/25/25 | Price Changed | $559,990 | +1.8% | $371 / Sq Ft |
| 04/02/2025 04/02/25 | For Sale | $549,990 | -- | $364 / Sq Ft |
- 11271 S Lake Run Rd
- 11283 S Lake Run Rd
- 5072 W Rambutan Way
- 7163 S Ramble Rd
- 7163 S Ramble Rd
- 7163 S Ramble Rd
- 7163 S Ramble Rd
- 7163 S Ramble Rd
- 7163 S Ramble Rd
- 7163 S Ramble Rd
- 5069 W Rambutan Way
- 5069 W Rambutan Way
- 5069 W Rambutan Way
- 5069 W Rambutan Way
- 5069 W Rambutan Way
- 5063 W Rambutan Way Unit 121
- 5078 W Rambutan Way Unit 125
- 5074 W Rambutan Way
- 5074 W Rambutan Way Unit 124
- 5087 W Rambutan Way
- 11321 S Grandville
- 11056 S Lake Run Rd
- 10763 Lk Ave S Unit Basement
- 10678 S Lake Run Rd
- 5341 W Anthem Park Blvd
- 11901 S Freedom Park Dr
- 5657 W 11840 S
- 4532 W Cave Run Ln
- 4647 S Jordan Pkwy
- 11019 S Blue Byu Dr
- 6042 W South Jordan Pkwy
- 6018 W Copper Hawk Dr
- 6046 S Jordan Pkwy W
- 6014 W Copper Hawk Dr
- 6037 W Copperhawk Dr
- 6043 W Copperhawk Dr
- 4333 W Park Hollow Ln
- 6051 W Copperhawk Dr
- 6084 W South Jordan Pkwy
- 6088 S Jordan Pkwy W



